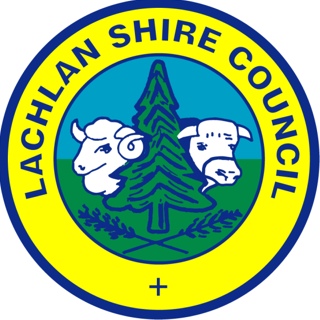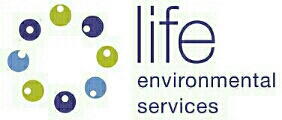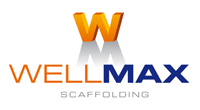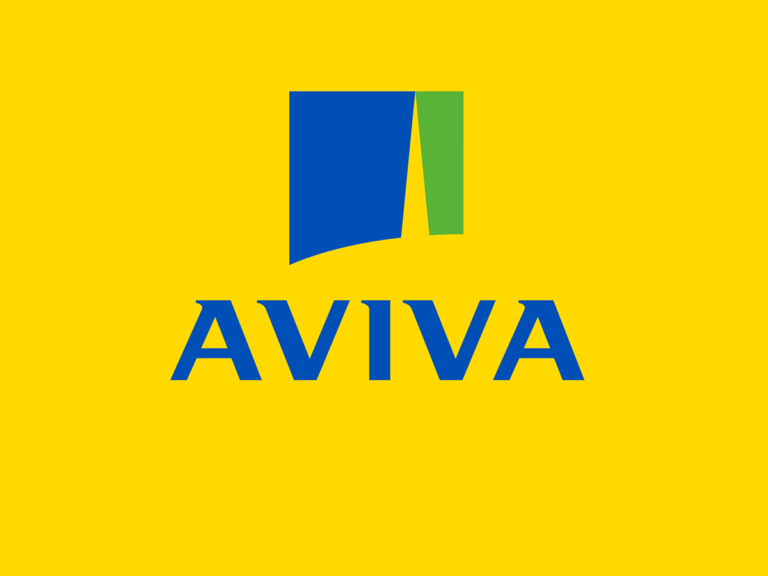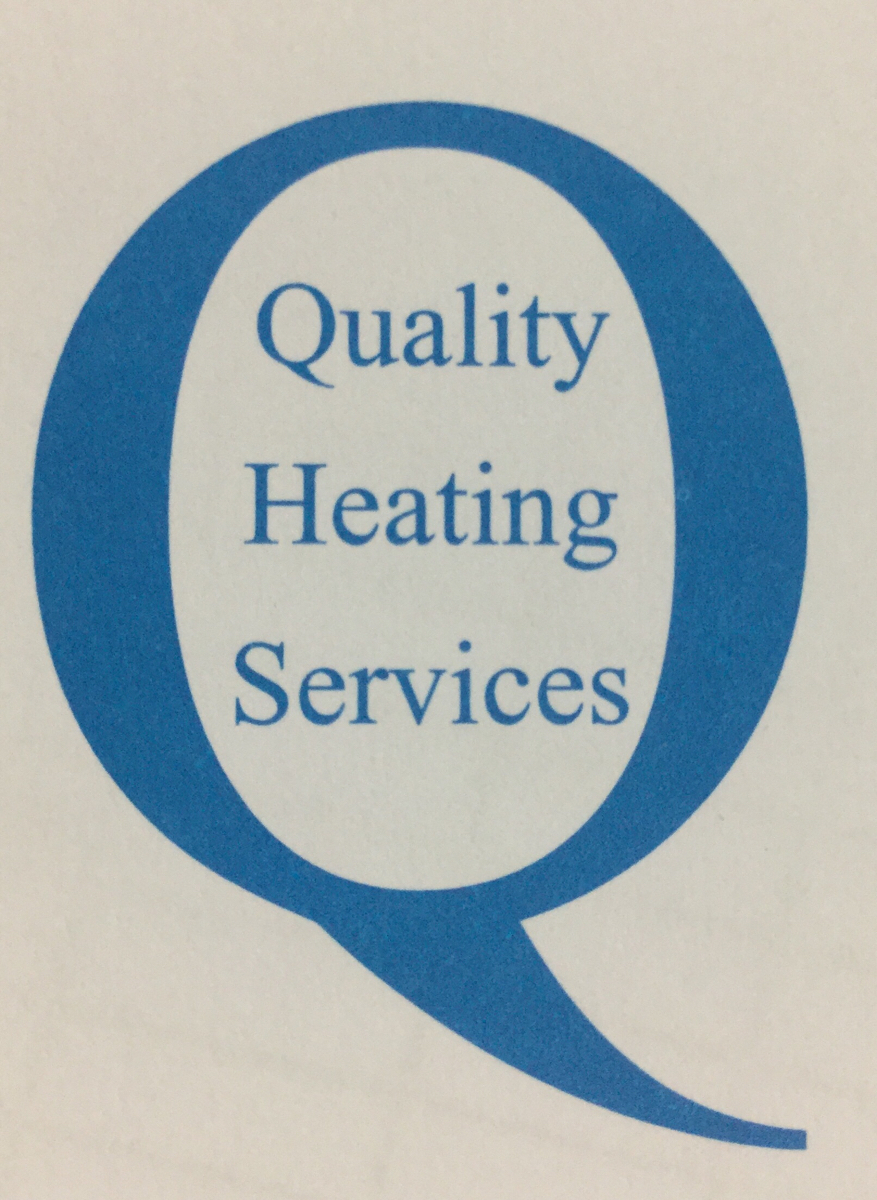Information
-
DA/CDC/CC Number
-
Client / Site
-
Location
-
Conducted on
-
Health and Building Surveyor
1. Site Inspection
-
1.1. Building line setback
-
1.2. Boundary setback
-
1.3. Location in relation to sewer/existing services
-
1.4. Access/position of layback
-
1.5. Easements
-
1.6. Surface water
-
1.7. Stormwater disposal
-
1.8. Covenants
-
1.9. Overshadowing/Privacy/Views/Glare/Recreational lighting
-
1.10. Compatibility of development
2. Approval
-
2.1. Adequate plans/specifications
-
2.2. Planning/Technical Services consent
-
2.3. Engineer's detail relating to proposal
2.4. Prior to release
-
2.4.1. Owner's consent
-
2.4.2. Long Service Leave Levy
-
2.4.3. Owner/Builder Permit
-
2.4.4. Insurance contract
-
2.4.5. Fees
3. Slab/Footing/Piers
-
3.1. Builder's sign
-
3.2. Location in relation to approval
-
3.3. Footing/slab/reinforcement to detail
4. Frame/Final
-
4.1. Conditions of approval
-
4.2. Engineer's detail (especially hold-down devices/bracing)
-
4.3. Finish
-
4.4. Stormwater disposal
-
4.5. Landings/balustrades
5. Comments
-
5.1. Result
