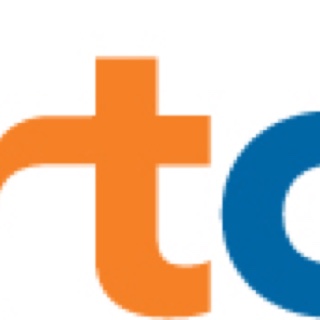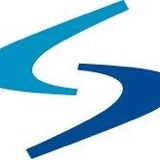Title Page
-
Canadian Blood Services
-
1206 Emerson Avenue, Saskatoon, SK
-
Conducted on
-
Prepared by
-
Supervisor on duty
Exterior of Building
-
Exterior lights
-
Exterior signs
-
Doorbells
-
Parking lot and sidewalks
-
Exterior doors and windows
-
Landscaping and waste disposal area
-
Overall Condition of Building's Exterior
Area 1
Entrance - Reception - Registration Kiosk - Phlebotomy Waiting Area
-
Check fire extinguisher(s) and initial tag(s)
-
Condition of interior doors
-
Handicap buttons/bars
-
Flooring condition
-
Condition of walls, baseboard, and trim
-
Condition of lights, ceiling/ceiling tiles
-
Condition of windows and window coverings
-
Condition of furniture
-
Condition of countertops, cupboards, drawers, and shelving
-
Is all equipment securely mounted in place
-
Overall condition of Entrance - Reception - Registration Kiosks - Phlebotomy Waiting Area
Area 2
Screening Rooms and Nurse Consulting Station - Screening/Prep Area - Phlebotomy Area - Fridge Incubator Area - Recovery Area
-
Check fire extinguisher(s) and initial tag(s)
-
Condition of interior doors
-
Handicap buttons/bars
-
Flooring condition
-
Condition of walls, baseboards, and trim
-
Condition of lights ceiling/ceiling tiles
-
Condition of windows and window coverings
-
Condition of furniture
-
Condition of countertops, cupboards, drawers, and shelving
-
Is all equipment securely mounted in place?
-
Overall Condition of Screening Rooms - Nurse Consulting Station - Screening/Prep Area - Phlebotomy Area - Fridge Incubator Area - Recovery Area
Area 3
Public Washrooms - Lockers - Corridor
-
Check fire extinguisher(s) and initial tag(s)
-
Condition of interior doors
-
Handicap buttons/bars
-
Flooring Condition
-
Condition of walls, baseboard, and trim
-
Condition of lights, ceiling/ceiling tiles
-
Are toilets, sinks, soap dispensers in working order/good condition?
-
Condition of countertops, cupboards, drawers, and shelving
-
Is all equipment securely mounted in place
-
Overall Condition of Public Washroom - Lockers - Corridor
Area 4
Storage Area - Corridor - Critical Supply Storage
-
Check fire extinguisher(s) and initial tag(s)
-
Condition of interior doors
-
Flooring condition
-
Condition of walls, baseboards, and trim
-
Condition of lights, ceilings/ceiling tiles
-
Condition of windows and window coverings
-
Condition of furniture
-
Condition of countertops, cupboards, drawers, and shelving
-
Is all equipment securely mounted in place
-
Overall Condition of Storage Area - Corridor - Critical Supply Storage
Area 5
Janitor Room - Shipping/Receiving - Stock Holding Unit - Boiler Room - Mech/Electrical Room - IT Room - Fire Separation Area
-
Check fire extinguisher(s) and initial tag(s)
-
Condition of interior doors
-
Flooring condition
-
Condition of walls, baseboard, and trim
-
Condition of lights, ceiling/ceiling tiles
-
Condition of windows and window coverings
-
Condition of countertops, cupboards, drawers, and shelving
-
Is the boiler room, mechanical/electrical room free from all potential hazards
-
Is all shelving and/or equipment securely mounted in place
-
Are areas clearly marked
-
Overall Condition of Janitor Room - Shipping/Receiving - Stock Holding Unit - Boiler Room - Mech/Electrical Room - IT Room - Fire Separation Area
Area 6
Business Center - Open Office - Breakout Rooms - Donor Relations Team - Corridor
-
Check fire extinguisher(s) and initial tag(s)
-
Condition of interior doors
-
Handicap buttons/bars
-
Flooring condition
-
Condition of walls, baseboard, and trim
-
Condition of lights, ceiling/ceiling tiles
-
Condition of windows and window coverings
-
Condition of furniture
-
Condition of countertops, cupboards, drawers, and shelving
-
Is all shelving/equipment securely mounted in place
-
Overall Condition of Business Center - Open Office - Breakout Rooms - Donor Relations Team - Corridor
Area 7
Meeting Rooms - Staff Washrooms - Corridor - Staff Kitchen
-
Check fire extinguisher(s) and initial tag(s)
-
Condition of interior doors
-
Handicap buttons/bars
-
Flooring condition
-
Condition of walls, baseboards, and trim
-
Condition of lights, ceilings/ceiling tiles
-
Are toilets, sinks, soap dispensers in working order/good condition?
-
Condition of countertops, cupboards, drawers, and shelving
-
Is all shelving/equipment securely mounted in place
-
Condition of domestic appliances
-
Overall Condition of Meeting Rooms - Staff Washrooms - Corridor - Staff Kitchen
Area 8
Manager/Supervisor Office - Corridor - Cafe - One Swab Station
-
Check fire extinguisher(s) and initial tag(s)
-
Condition of interior doors
-
Handicap buttons/bars
-
Flooring condition
-
Condition of walls, baseboard, and trim
-
Condition of lights, ceiling/ceiling tiles
-
Condition of windows and window coverings
-
Condition of furniture
-
Condition of countertops, cupboards, drawers, and shelving
-
Is all shelving/equipment securely mounted in place
-
Overall Condition of Manager/Supervisor Office - Corridor - Cafe - One Swab Station










