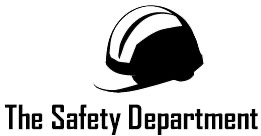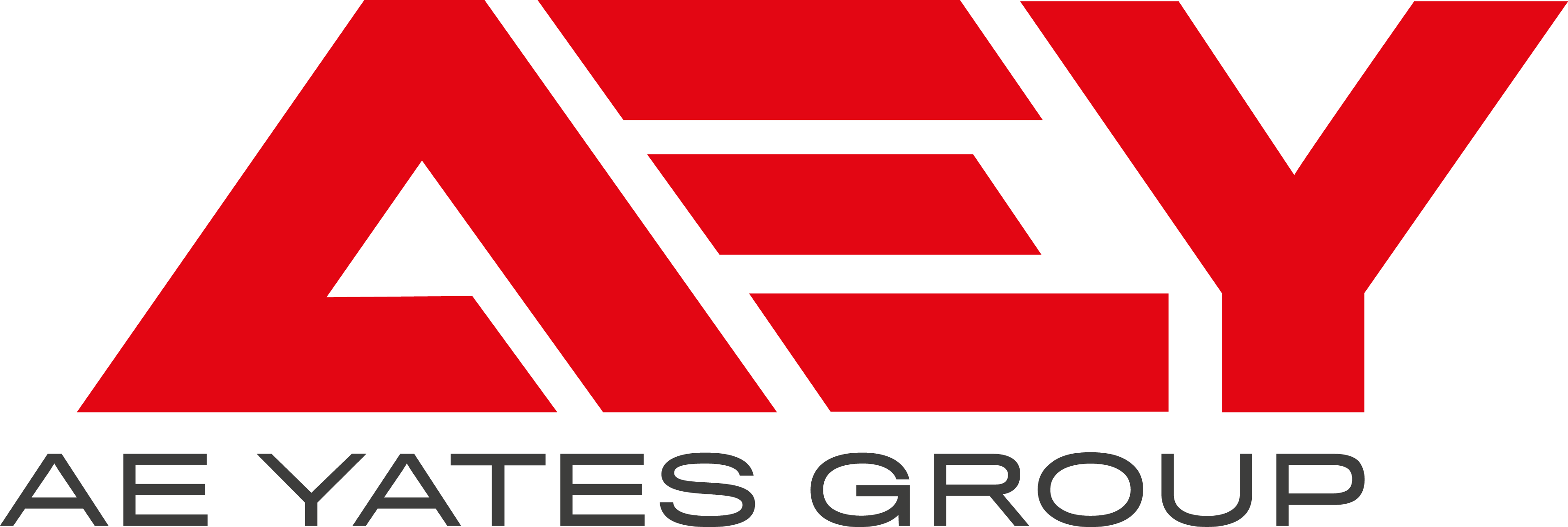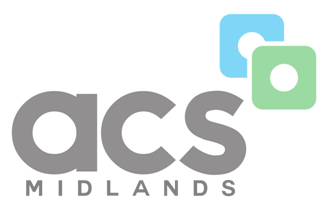Title Page
-
Site conducted
-
Conducted on
-
Prepared by
-
Location
Requirement
-
Has the construction phase plan been suitably developed based on all available Pre construction information (including site records system):
-
Is their any outstanding pre construction information to be provided without which the project could not safely commence:
-
Asbestos Demolition and refurbishment Survey (if before 2000), condition surveys, dilapidation surveys, services drawings/isolations, restrictions to the project (Height, weight, width, overhead, underground), client brief, programme, key dates, client goals and expectations, what3wordslocation, nearest hospital, restricted or confined spaces etc
-
Has the programme been developed including arrangements for phased completion and interaction with other building users:
-
Have the designers for all aspects of the project been sufficiently developed including designer risk identification and workplace (HSW) regs review:
-
Have all appointed sub-contractors been identified, vetted, provided with appropriate pre construction information (copy the CPP) and submitted their safe systems of work for assessment (RAMS, Permits etc)
-
Is there suitable plans for safe access on roads, walkways, staircases, passenger hoists, ladders, scaffold, etc (No Trip Hazards).
-
Have plans for welfare facilities been sufficiently developed including running water, toilets, rest areas, including drinking water and food preparation areas.
-
Is there adequate lighting and ensure access routes are adequately lit after dark to allow safe passage or working conditions
-
Are proper storage and delivery areas identified to avoid unobstructed access for people and vehicles (including Hazchem if applicable):
-
Are the plans to control risks of falls from height appropriate; are minimised using suitable controls e.g. adequate barriers, edge protection, controls of fragile materials etc:
-
Is the current materials access, waste disposal and waste management system/plan appropriate:
-
Have services, within buildings, underground and overhead been identified, are their sufficient controls in place to avoid contact or damage:
-
Are there sufficient controls on entrance, exit and access routes including consultation of neighbours and other users:
-
Are suitable fire precautions in place, a fire risk assessment been conducted (hot works controls, safe emergency exits):
-
Has suitable signage been displayed or ordered to highlight key information, hazards, access and escape routes, mandatory requirements, site rules and safety/fire precautions:
-
Have health hazards been considered (asbestos, CoSHH, Lead, Manual Handling etc:
-
Has the format, dates for provision and appropriate content of the Safety File been agreed with the client:
-
Is the building over 18m in height and contains multiple occupancy residential accommodation? if so have the requirements of the building safety act been taken into consideration?
Summary
-
Overall Summary of Conditions:
-
Assessor:
-
Date:














