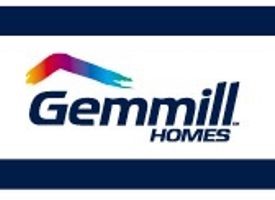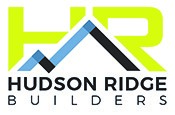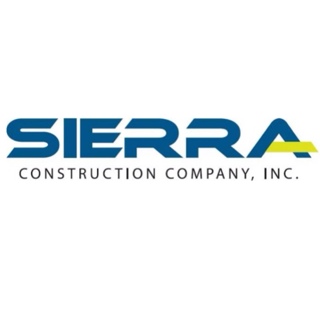Information
-
Site conducted
-
Client
-
Document No.
-
Location
-
Conducted on
-
Site Supervisor
Site Access
-
Will pre deliveries of materials be required prior to slab pour due to site constraints ?<br>
-
Can delivers be stored on site ? <br>
-
Take a few photos of the location on site
-
Can delivers be stored on site ?
-
Take a few photos and advise the CA
-
Will an access track be required ? <br>Comments...<br><br><br>
-
When does it need to be installed ?
-
Take a photo of the driveway
-
Is a limestone / panel & post retaining wall is required? <br>
-
Is this before the slab or after the slab ?
Site Conditions
-
Does the site require grass cutting ?
-
Take some photos and advised the CA
-
Does the site require cleaning ? ( Sketch on Site Plan)<br>Comments ..<br>
-
Take some photos and advised the CA
-
Have nominated trees been removed ? <br><br>
-
Take some photos and advised the CA
-
Are there any existing structures on the site ? <br>
-
Take some photos and advised the CA
-
Are all survey pegs visible ?
-
How many pegs are found ?
- 1
- 2
- 3
- 4
- 5
- 6
-
Take some photos of the pegs
-
Is a boundary re-peg required ? <br>
-
Are there any signs of asbestos on site ? <br>
-
Which side are affected ?
-
Take some photos and advised the CA
Existing Assets
-
Are there any existing fences or retaining walls / structures on boundaries ? <br>
-
Take some photos and advised the CA ( Customer will need to remove before construction starts)
-
Will any existing fences or retaining walls impede on construction area ? <br>
-
Take some photos and advised the CA
-
Will there be any underpinning required for the existing assets ? <br><br>
-
Take some photos and advised the CA
Power
-
Is the site powered ? <br>(If overhead, show location of power pole, location of where cables cross over site and approximate height on the Site Plan)<br>
-
Is there overheads power running in front of the site ?<br>
-
Take photos of the overheads and a photo of the site plan being marked
-
Show location of power pole, location of where cables cross over site and approximate height on the Site Plan
-
Is there overheads power running down the side of the site ? ( Sketch on Site Plan)<br>
-
Take photos of this
-
Is there overheads power running over the site to the neighbors property ? ( Sketch on Site Plan)<br>
-
Take photos of this
-
Will any crane or machinery used reach within 6.4 meters of a power line ?<br>If YES, has a spotter been obtained ? THIS IS MANDATORY <br>
-
Will any crane or machinery used reach within 3 meters of a power line ?<br><br>If YES, has an application been made with our electrical company to have the lines sleeving ? THIS IS MANDATORY
-
Will scaffold be erected within 4 meters to the side or 5 meters below power lines ?<br>If YES, has an application been made with our electrical company to have the lines sleeving ? THIS IS MANDATORY<br>
Services
-
Is there an existing water meter on site ? <br>If YES does it need to be replace or moved ?<br>Comment ..<br>
-
Existing service identified and marked out where possible ?<br>
Site Photographs
-
Have photos been taken of adjoining properties and their authority assets (footpaths, etc.)<br>
-
Add media
-
Has the site been photographed from across the road ? <br>
-
Add media
-
Have all existing assets been photographed including ? <br>
-
Footpaths
-
Crossovers
-
Pits
-
Poles
-
Verges
-
Fences
-
Has the site been photographed from each corner ? <br>
-
Add media
-
Date Completed
-
Please Sign














