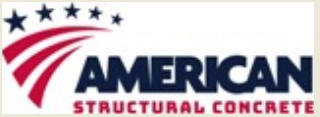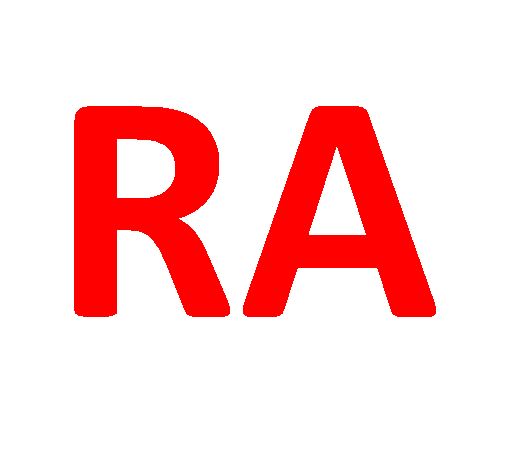Title Page
-
Conducted on
-
Prepared by
Information
-
Date and Time
-
Project
-
Project Number
-
Type of Placement
-
Elevation Control
-
Reference points ( column line or wall) being used to pull square from edge forms/drains.
-
Contractor responsible for slabs
-
Area and location
-
Project superintendent
-
Weather concerns?
Placement Verification and Sign Off
-
Sub grade verified?
-
Bulkheads straight and pins set below bulkhead? Diamond dowels at 18” OC 1/4” thick?
-
Bulkheads shot in with auto level?
-
Bond breaker installed on bollards, penetrations, exterior walls?
-
Meeting with lead finisher and slab crew?
-
Concrete supplier onboard?
-
Submittals approved by A/E?
-
High/low points, recesses, and pitch verified pre placement?
-
High low points, pitch verified post placement? 1/8” in 10’ Tolerance?
-
Slab specifications for tolerances understood by all parties involved?
-
Slab specifications for curing understood by all parties involved?
-
Embed verification
-
Flooring Contractor Approval
-
Electrical Approval
-
Plumbing Approval
-
Engineers Approval
-
Owners Rep Approval
-
Testing Agency Approval
Concrete Information
-
Mix Design
-
Slump
-
Air
-
W/C Ratio
-
Compressive Strength
-
Total Yards
-
Truck Spacing
-
Admixtures
-
Truck Tickets












