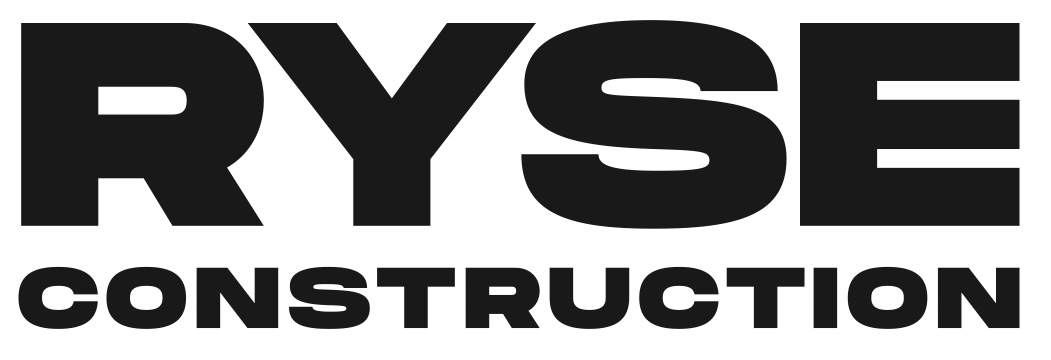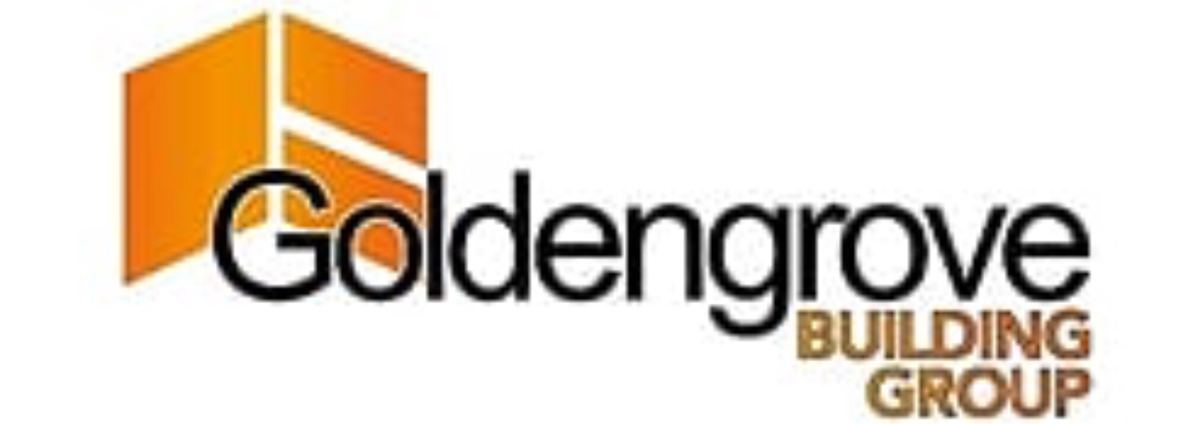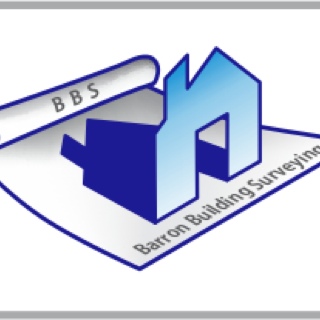Information
-
Job Number
-
Audit Title
-
Conducted on
-
Prepared by
-
Location
Administration/Documentation
-
Are you in possession of the most current set of drawings?
-
Are you in possession of the approved submittal and correct mix design?
-
Are you in possession of the current slab placement sequence plan? Provide photo of plan in hand.
-
Are you in possession of the approved slab saw cut plan?
-
Does the area to be placed and finished exceed the maximum area allowed by the specifications?
-
If area exceeds the meterage do you have approval from the Project Team?
-
Are you in possession of the list of approved trucks that are allowed to supply concrete to the project?
-
Laser level has been calibrated within the last 30 days and has been stored and transported properly to insure the accuracy of the device? Attach photo of certification.
-
Has the testing lab been notified via email that you are beginning construction for the formwork for the slab?
Sub grade and Base
-
Sub grade has been reconditioned and re compacted per the specifications?
-
Sub grade after reconditioning and re compaction has been shot with a calibrated laser to insure compliance with the elevation shown on the approved plans?
-
Concrete Foreman
-
Base material delivered is in compliance with the submittal and specifications?
-
Base material has been installed to the required thickness and compacted per the specifications?
-
Base has been compacted at perimeter of the building up to the CMU, around all columns and all pipes penetrating the slab.
-
Has all loose and un compacted base material been removed from inside the area to be poured?
-
Base material has been shot with a calibrated laser to insure compliance with the elevation shown on the approved plans?
-
Concrete Foreman
Formwork and reinforcement
-
Forms and longitudinal construction joints have been located outside of action alleys.
-
Has the layout for the area been completed and verified by the Project Team to insure the proper location of the slab?
-
Concrete Foreman
-
Is the timber provided a min. of 50mm thickness dressed on at least 2 edges and one end to insure a tight fit?
-
Form material is the largest practical sized to prevent un needed joints and to conform to the joint system as shown in the drawings.
-
Is the top edge of the form beveled to min. of 30 degrees if required by the specifications?
-
Is the proper form release agent as defined in the specifications and approved submittals, on site in the work area and readily available in quantity necessary to cover the forms for the area of slab being placed?
-
Forms have been installed to the elevation shown on the drawings to insure that the slab will be installed at the proper finish floor elevation.
-
Concrete Foreman
-
Are the perimeter rebar and corner bars installed as shown on the structural drawings?
-
Is all reinforcing installed clean and free of debris?
-
Are all structural columns within the area to be poured isolated with foam around the perimeter?
-
Have the structural steel columns been coated from finished floor down the the base as required by the specifications?
-
Testing Lab has signed off and approved all structural elements.
-
Electrical slab penetrations are installed per plan and are properly wrapped.
-
Electrical Foreman
-
Plumbing Foreman
-
Are there any other slab penetrations that need to be verified by other trades?













