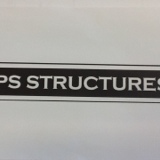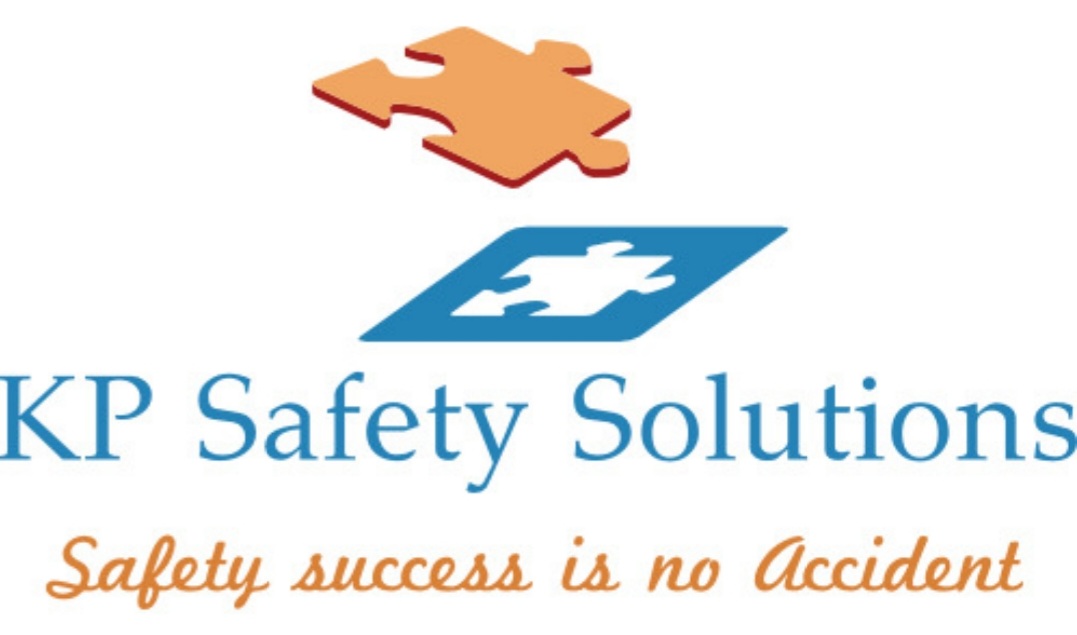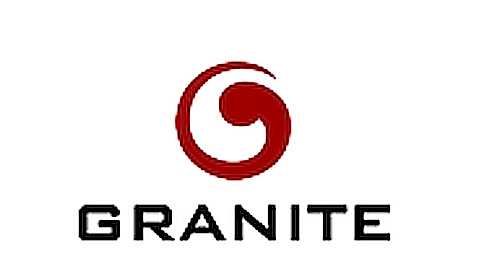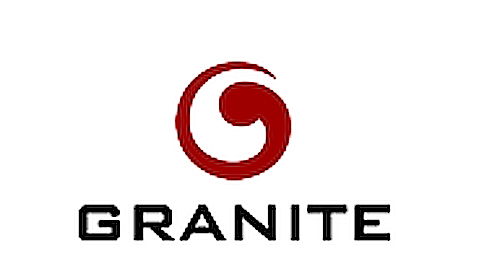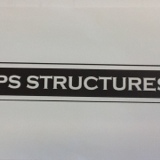Information
-
Document No.
-
Audit Title
-
Client / Site
-
Conducted on
-
Prepared by
-
Location
-
Personnel
Advice of New Project
-
1. Project manager to allocate a project name to the new works
-
2. Project job number is allocated by the business management system.
-
3. Type of contract to be stated and coded as commercial and accounts to be informed. Info to be filled in on data base under job details.
-
4. PM to enter all details in contacts details section. Ensure that all areas are completed - job number, contact number, address, start, finish in on duration dates and current PM, SM & CM
-
5. Insurances to be organised by Accounts. PM to inform accounts of any special conditions. Accounts to check annexure to ensure all insurance limits are covered by current insurance policy.<br>PM to clearly identify all work areas during possession of site, "Handover of Customer Property/Site" and to cover the extent of insurance as per the contract document.
-
6. Accounts is to obtain a cover note/Certificate of Currency from the client, if the client is insuring the works. Accounts are to organise any difference in conditions cover from Broker.
-
7. Accounts to liaise with PM and organise bank guarantees for the required percentage of contract value excluding GST unless stated otherwise
-
8. Applications for permanent power and water connections are to be submitted to the relevant corporation.
-
9. Administration is to create a standard system of files for site according to file setup template on DMS.<br><br>All site managers are to follow the above protocol in the site management of the works. PM are to ensure compliance. All files are filed under Z/30/30/site filing templates.<br><br>Head office administration is to ensure that files are identified in the above format.
-
10. All policies and Safety Alerts must be displayed on site smoko walls and site office as per Notice Register found on DMS.
-
11. Check tender Excel Sheet has been protected and locked down so that changes may not be made on Y Drive.
-
12. Site start up check lists are to be audited on site and in the office for compliance within 3 months of commencing works. Check list is found under Site Templates on DMS.
Contract Commencement
-
1. Project manager isnto arrange a start up meeting.
-
2. Ensure the contract programme is complete and ready to be issued at the meeting.
-
3. Submit early RFI's at the meeting if not prior to the meeting.
-
4. Ensure all consultants are aware of the expected procedures for issuing of revised drawings and the status of the revised drawing as all revised drawings are to have a revision number.
-
5. PM is to inform the superintendent in writing should drawings be issued be issued without an updated revision. This is very important.
-
6. Procedures for the issuing of Superintendent's instruction are to be discussed at the meeting and recorded in writing.
-
7. Minutes of start up meetings are to be taken by the PM. Should the Superintendent chair a meeting the PM isnto complete independent minutes of the meeting.
-
8. Ensure a contracts list of all consultants and subcontractors' is distributed to all consultants and the management team.
-
9. Letter of intent/acceptence: two types conditional and unconditional: conditional advise that the client is intending to enter into a contract subject to a condition i.e Board approval. Unconditional letter gives full effect to the contract and are instructed to proceed with the works. No works are to commence unless an unconditional letter of intent has been issued. All letters of intent or acceptance must be passed to accounts for verification; accounts to inform MD of any major issues raised in letters.
-
10. Ensure a copy of the OHS policy and amendments are printed out and prepared for the particular contract.
-
11. Ensure the sm is fully briefed on special conditions with regard to induction. Supervise and ensure SM is inducting all personnel/subcontractors who are undertaking work on site.
-
12. Prior to works commencing on site dilapidation reports are to be done with particular emphasise on Client's property. However, all adjoining structures re to be inspected and any obvious defects recorded prior to commencement of works.
-
13. Where relevant, PM needs to identify the extent of protection for the existing Customer's Property directly or adjacent to site. Organise, safeguard and protect the property according to the insurance and contract documents. All details of customer property will be discussed at the start up meeting at the beginning of the project. This will only really apply to refurbishment work. All contracts, where applicable, will have dilapidation reports undertaken of adjacent structures
-
14. All PM are to check that the Site setup check list has been completed and filled out in the file 7' clause 7.1 in the site filing files.
-
15. Ensure all site files no's 1-10 have been created And sent to site. All site filing is to be created as per site filing templates as created under 30- Envirnoment, Health & Safety.
-
16. PM are on receipt of the building licence to copy Architect informing him of any design issues with the relevant Shire. All building licences are to be forwarded to the Architect for edification.
-
17. PM/Contract Administrators are to check that the preliminaries section of the works has been incorporated in the contract drawing register.
-
18. Please refer to site filing clause 13, all site start up check lists are to be audited on site and in the office for compliance within 3 months of commencing works. Check list is found in administration/OHS/Enviro/Job sites IMS master files/IMS and attachments/new federal attachments.
-
19. Check that hard copies of main programme and 6 week programme are on site and displayed on PM wall.
Tender Handover
-
1. Estimator and PM to conduct a tender review to familiarise contract team with tender.
-
2. Estimator and PM are to check contract drawings are the same ass tender drawings.
-
3. Resolve any information differences with the Client to ensure correct and fair recompense has been achieved.
-
4. Contract documents are to be signed by Company Director only.<br><br>An electronic copy of the standard contract is on the DMS under the heading of contracts 10/50.
-
5. No PM is to be a signatory to the contract.
Programme of the Works
-
1. A thorough knowledge of Microsoft Project is required prior to commencing and programming of the works.
Headings
-
1.Generally your programme is to follow the following format: <br>Mobilisation<br>Structure<br>Finishes<br>Fit out<br>Services<br>Completion
-
2. Identify the elements in the critical path of the building.
-
3. Responsible for the preparation and approval of the overall programme of the works showing areas of pre construction, information requirements, submissions, approvals, special plant requirements.
Monitoring of Programme
-
1. All new programmes are to be issued as a revision 0 which is to be highlighted in the legend under PSS logo. Programme is to be issued to drawing department for incorporation in the order. Review and monitor the programme regulary updating it at least fortnightly.
-
2. PM is to interface with SM with a view to ensuring durations and activities are achievable.
Items to be Considered
1. Items to be considered during planning and programming stages:
-
2. Boundaries, restrictions and locations
-
3. Position of building
-
4. Ground conditions
-
5. Earthworks extent
-
6. Position and access for temporary structures: crane, scaffolding, concrete pumps, builders hoists, loading platforms, swing stages.
-
7. Foundation designs: <br>Basement methods, footing designs, possible design changes to facilitate construction
-
8. Project complexity and trade interface areas.
-
9. Materials/equipment procedures times
-
10. Major plant installation, plant room completions, areas of structure to be left down.
-
11. External works, deep service installations, extent of paving blocks
-
12. Design extent, individual programmes for consultants, relationship with trade package
-
13. Temporary services, power, water, communications, sewerage.
-
14. Existing occupants, relocation, services to be maintained, out of hour's operations.
-
14. Existing occupants, relocation, services to be maintained, out of hour's operations.
-
15. Trade flow continuity.<br><br>Client priority areas.
-
16. Fit out durations
-
17. Relocation programmes
Site Meetings
Headings of Minutes
-
Meetings are to be identified into two categories, these being General Minutes; Site Meeting Minutes; and/or Design Minutes
Minutes
-
1. Minutes are to be taken by the PM and distributed to all parties present at the meeting. Ensure Minutes are created in the BMS.
-
2. Separate minutes are to be taken for any meetings where another party takes minutes. There must always be an independent copy of minutes undertaken by a company representative.
Distribution of Minutes
-
1. Minutes are to be written up and distributed within 4 working days of the meeting. Distribution maybe electronically or by facsimile.
Monitoring of Minutes
-
1.Action columns are to be monitored and undertaken by the stipulated date.
-
2.Follow up calls are to be undertaken to ensure all parties are closely monitored with regard to outstanding notes.
Attachments to Minutes
-
1. The following schedules are to be attached to site meeting minutes: <br>RFI Register<br>Drawing Register<br>Contacts List<br>Sample Register<br>Programme Monitoring
Customer Feedback Form
-
1. Only latest version of Customer Feedback Questionnaire is to be kept for record. An issue date is placed on every page
-
2. Latest version of Customer Feedback Questionnaire will be given to customers/architect/project manager at the end of the project.
-
3. Once the CFB forms have been submitted to the relevant client/architect it should be returned to HO, should this not happen, a total of three reminders are to be sent out on separate occasions. There after the PM is to chase up and if still no response has been received, enter in rigister as 'Nil Response'.
-
4. When Customer Feedback Report is received it is to be entered in the register and filed electronically in the DMS under job heading/60 Quality
-
5. Important commands collected from the Feedback Form need to be stated in the Improvement Log in Database and email the log to relevant personnel.
Project Management Meeting
-
1. Managing Director will ask all SM and PM to attend a Project Management verbal discussion on a regular basis. This is not a minuted meeting.
-
2. All SM to bring to the meeting LAPTOP computers for accounts to do required updates when attending General Coordination meeting.
-
3. Minutes will be recorded after every subbie/client/general coordination meeting and will be sent to relevant personnel for improvement/correction.
-
4. Prevention or correction items addressed by the meeting will be recorded in the improvement log. (These are based on relevance after reviewing safety audits & CAR's required).
Environmental, Health and Safety Management Meeting
-
1. Environmental, Health and Safety Management Meeting held on a 1/4ly basis and run by the IMS administrator. PM/SM/MD submit feedback and items for discussion.
-
2. Minutes will be recorded after every meeting and will be sent to relevant personnel for improvement/correction.
-
3. All minutes are saved in the DMS under Administration/OHS/60-Safety Meeting.
-
4. All other day-to-day EHS issues will be reviewed/discussed in an on going basis (improvement log) and/or in every General Coordination Meeting (Site Managers Meeting).
Written Communication
-
1. All Verbal discussions made on Site must be put in writing for record prurpose.
Building Licence
-
1. No works are to be commenced on site without a building licence.
-
2. Once a building licence is received it is to be scanned into the system and saved under job no/10/10 client correspondence. The building licences and drawings are to be scanned into the systems.
-
3. Building licence conditions and marked up drawings are to be forwarded to all consultants by way of an RFI stating that it is the onus of the design team to fulfil the requirements of the building licence. NB: please read notes on drawings, particularly in regard to fire codes.
-
4. Government works do not have a requirement for a building licence.
-
5. A hard copy of the building licence complete with marked up drawings is to be sent to site for records. All drawings are to be stamped "For information do not use".
-
6. Check building licence to see if fire main and fire Main and fir hydrants are shown on the drawings. Check whether a fire test has been undertaken by the consultants. If not organize a fire flow test which must achieve 20L/s@260KP. If fire flow tests fail notify the consultants immediately by way of an RFI; requesting that an alternative Fire solution is lodged with FESA by a qualified Engineer or Tanksband pump will have to be installed. Lodge that it is the responsibility of an owner of a builder throughout it's life to ensure adequate pressure at 20L/s@260KPA is achieved. This is very important






