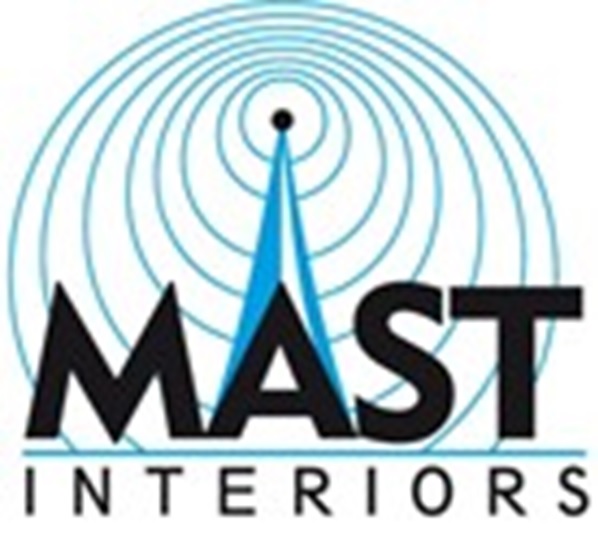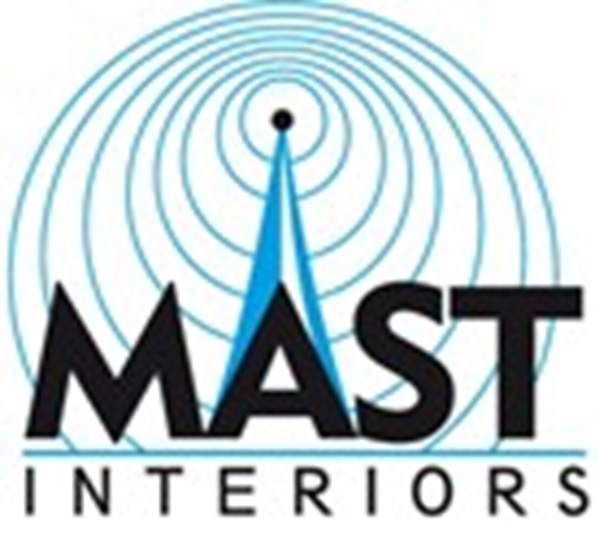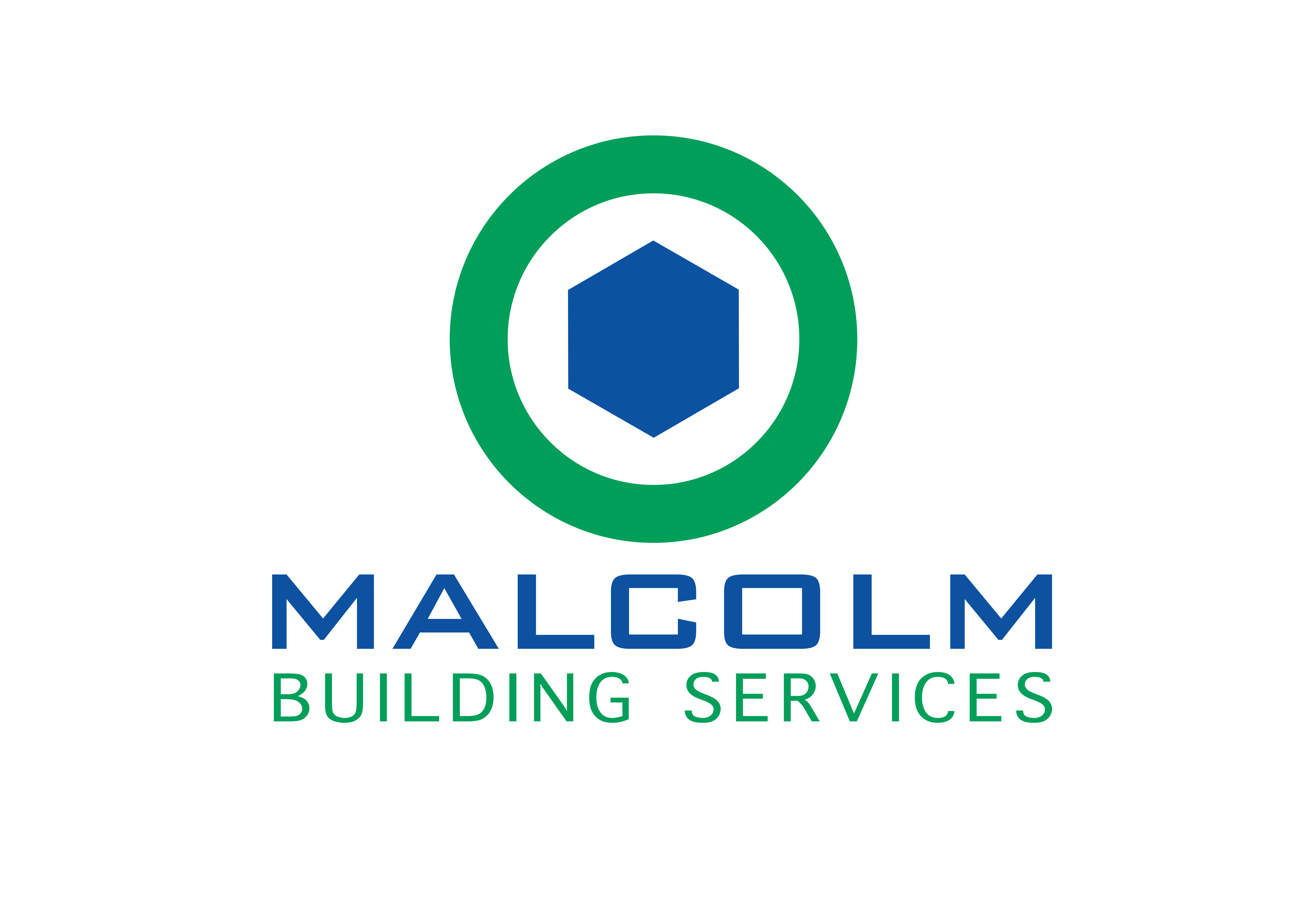Title Page
-
Project
-
Date of inspection
-
Block/Level/Plot No.
-
-
-
-
-
-
-
-
-
-
MAST Interiors Site Manager Signature
-
Date
-
-
Main contractor Site Manager Signature
-
Date
Quality Check
Pre CloseUp inspection
-
The latest Drawings & Specification have been used
-
Visual inspection of the design information, provided drawing number & Recorded in the QA
-
Both M&E handovers have been issued and the Principal contractor has confirmed the Close up
-
Hand over received and recorded in the QA
-
Wall, ceiling & SVP/RWP Insulation installed correctly in line with the project specification
-
Visual & Project specification check and Photographic records provided in the QA
-
VCL - vapour barrier installed correctly with the correct size overlaps and seals
-
Visual & Project specification check and Photographic records provided in the QA
CloseUp
-
Correct type of wall plasterboard have been used as per project specification
-
Visual inspection & recorded in the QA
-
The correct screws are used and at the designed centers
-
Visual inspection & recorded in the QA
-
Adhesive dabs applied at the designed centers and continuous band of adhesive at M&E services, ceiling & skirting level.
-
Visual/sound inspection & recorded in the QA
-
All corners and reveals checked and are square and plumb
-
Visual & Dimensional checks carried out and recorded in QA
-
Fire TAPE (jointing) checked and installed correctly
-
Visual inspection & recorded in the QA
-
Setting out of the ceiling grid incorporates all services and ceiling height to the latest design specification
-
Visual inspection & recorded in the QA
-
Correct type of ceiling plasterboard have been used as per project specification
-
Visual inspection & recorded in the QA
-
Plot cleared of all access materials & waste ready for hand over
-
Visual inspection & Photographic records provided in the QA











