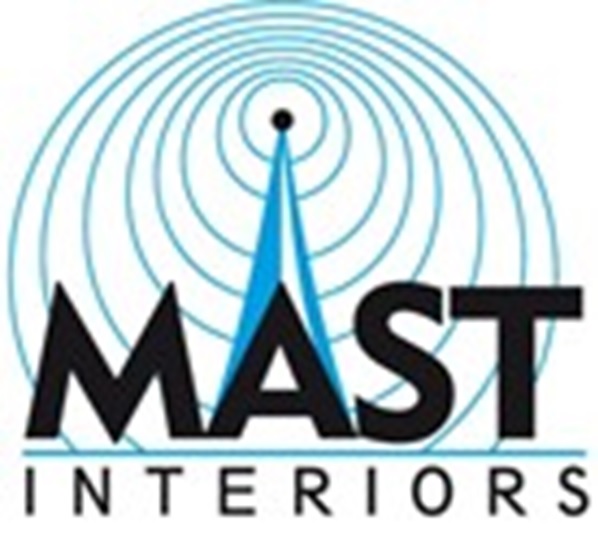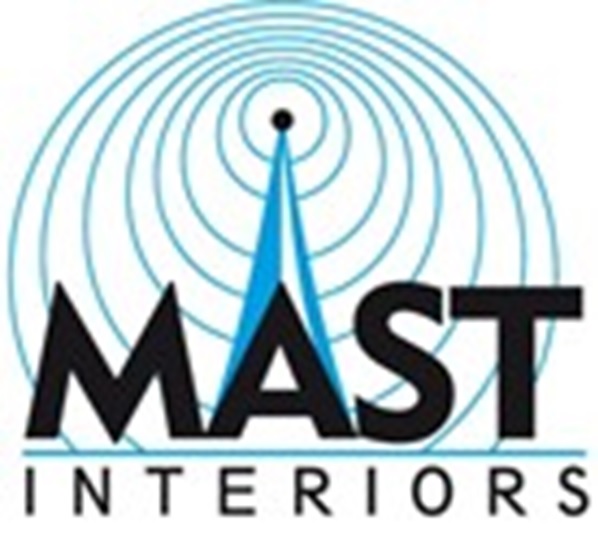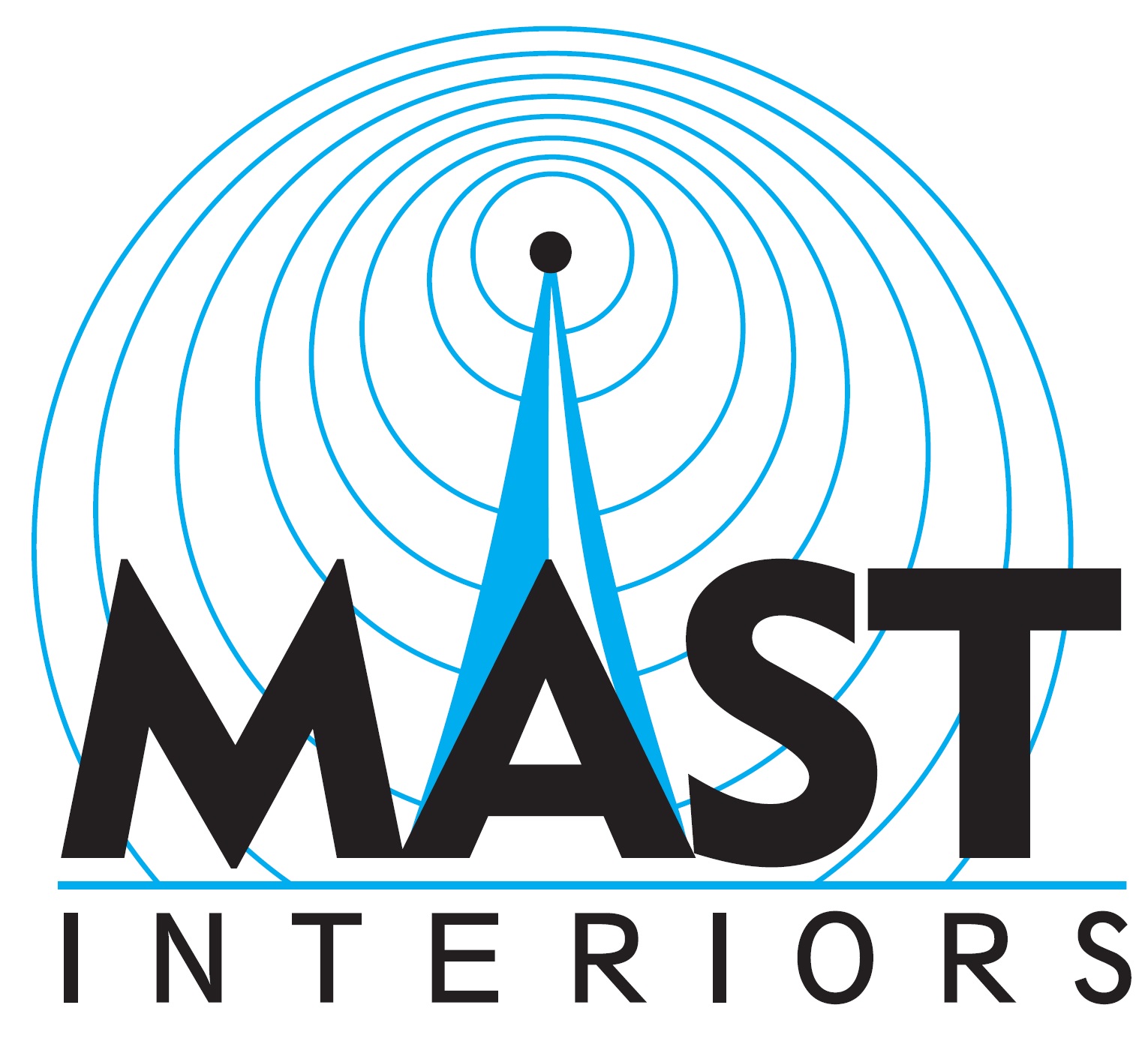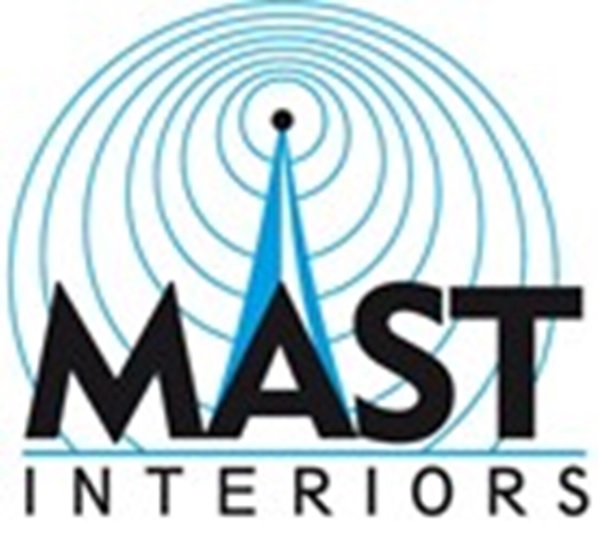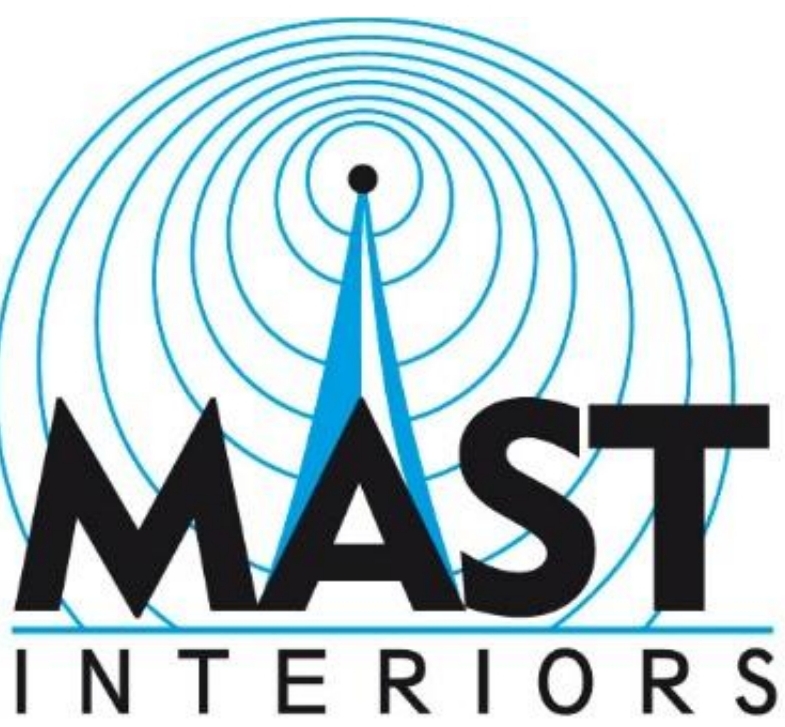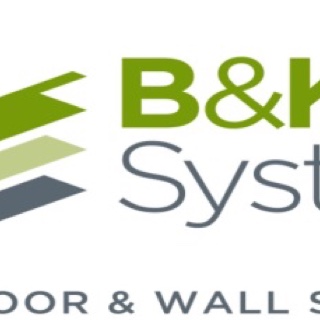Title Page
-
Project
-
Date of inspection
-
Block/Level/Plot No.
-
-
-
-
-
-
-
-
-
-
-
-
MAST Interiors Site Manager Signature
-
Date
-
-
Main contractor Site Manager Signature
-
Date
Quality Check
Partitions 1st Fix
-
The latest Drawings & Specification have been used
-
Visual inspection of the design information, provided drawing number & Recorded in the QA
-
Setting out checked and confirmed as correct
-
Visual & Dimensional checks carried out of HIU, kitchens, bathrooms, vanities and recorded in the QA
-
Sound Coat to Party walls as per project specification
-
Visual inspection and photographic records provided in the QA
-
External wall lining fixed correctly as per project specification
-
Visual inspection and photographic records provided in the QA
-
Studs with head and floor track installed are plumb, parallel and fixed correctly with bead of mastic in line with the project specification
-
Visual & Dimensional, @600mm, bathrooms/kitchens @400mm centers, checks carried out and photographic records provided in the QA
-
Deflection head along with flat plate detail installed in line with the project specification
-
Visual & Manufacturer specification check and photographic records provided in the QA
-
Correct type of plasterboard have been used as per project specification
-
Visual inspection and photographic records provided in the QA
-
Correct spacing to fixings been installed as per project specification
-
Visual inspection and photographic records provided in the QA
-
All Mastic to the penetrations (fire/acoustic) details are installed correctly in line with the project specification
-
Visual inspection and photographic records provided in the QA
-
Junction details to the project specification
-
Visual inspection and photographic records provided in the QA
-
All openings such as door and letter boxes have been formed correctly
-
Dimensional checks in line with the latest design information & recorded in the QA
-
All Noggins have been installed as per latest drawings and project specification
-
Bathrooms, Kitchens, Radiators, etc.Visual inspection & photographic records provided in the QA
-
Install all screed and head strips as agreed on site
-
Visual inspection & recorded in the QA
-
Plot cleared of all access materials & waste ready for hand over
-
Visual inspection & photographic records provided in the QA
