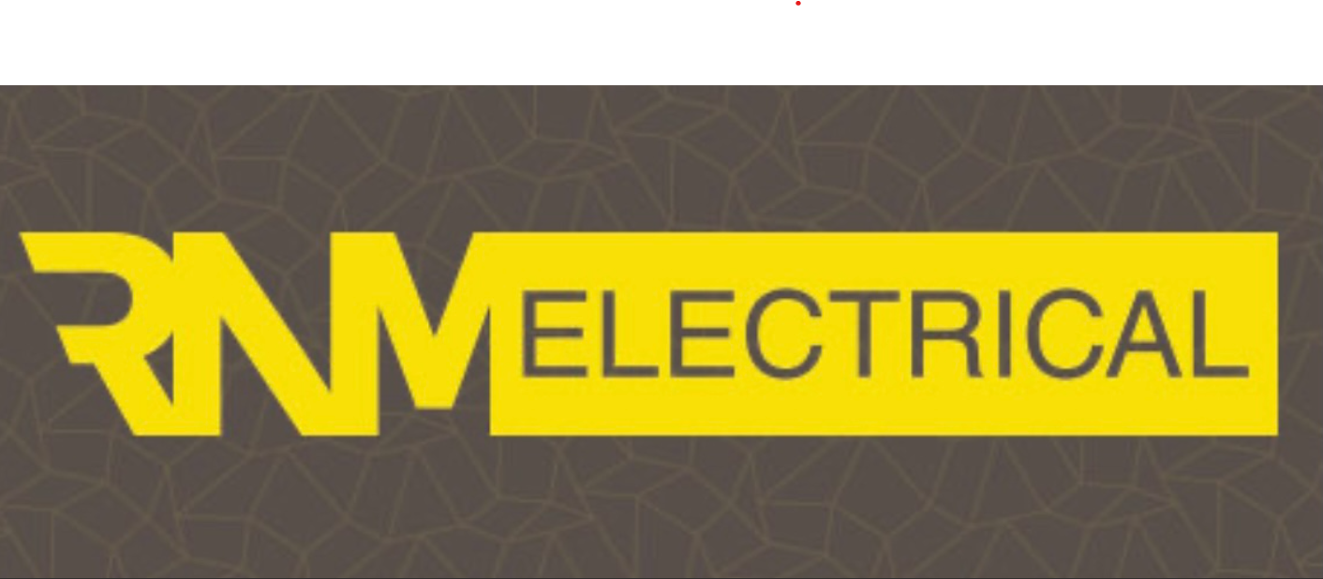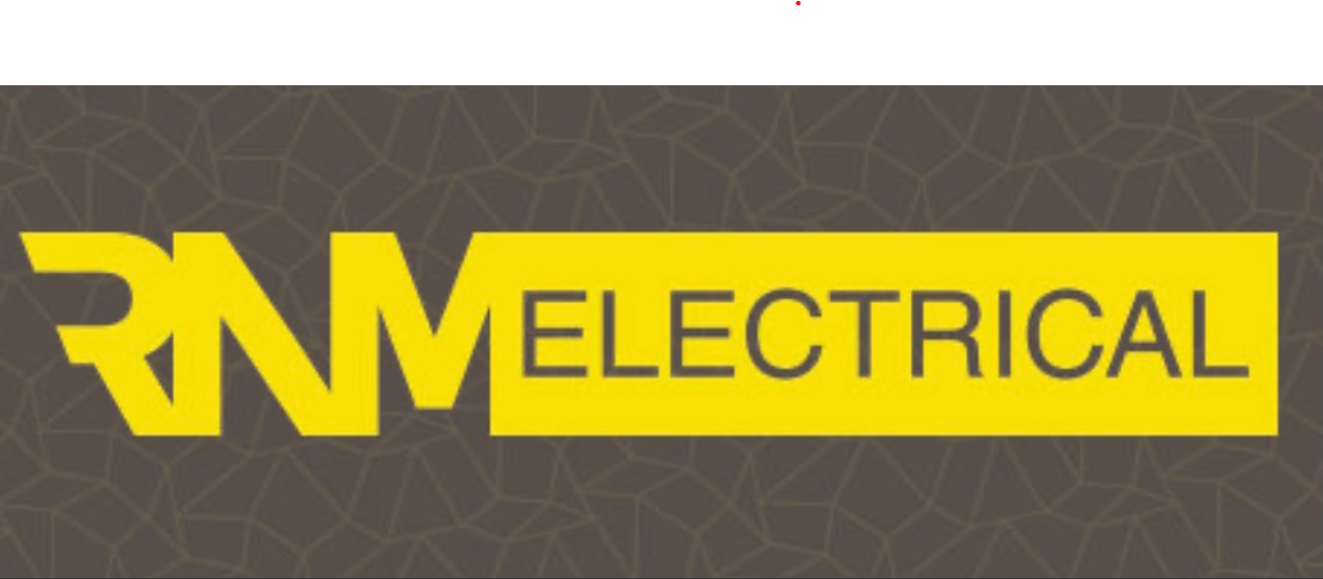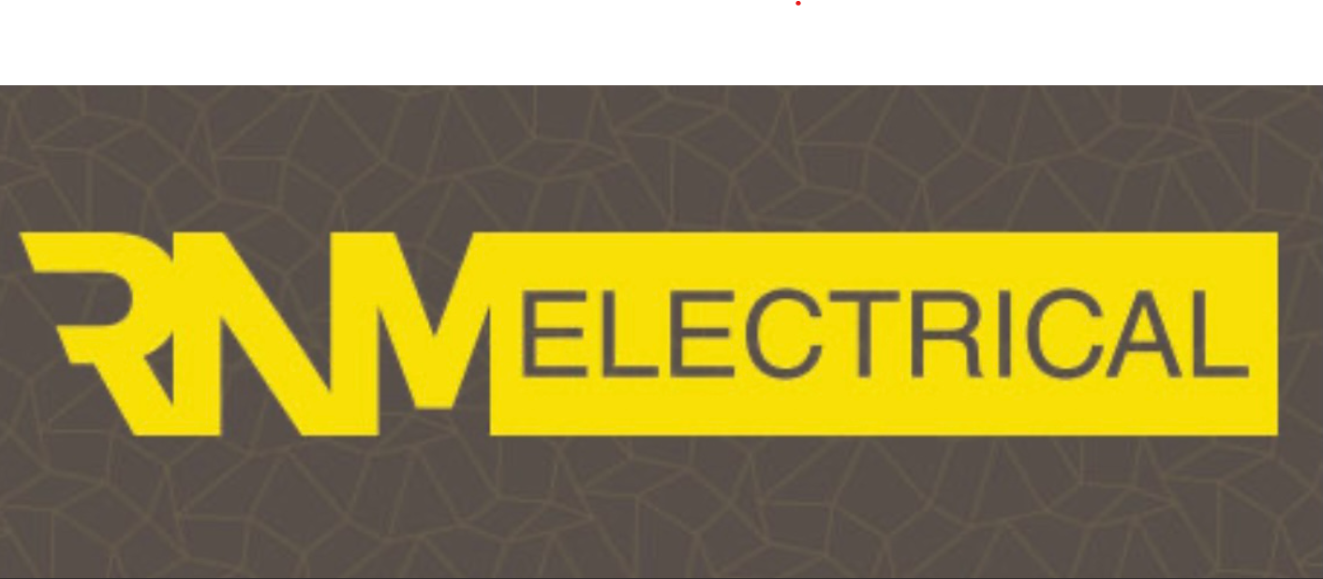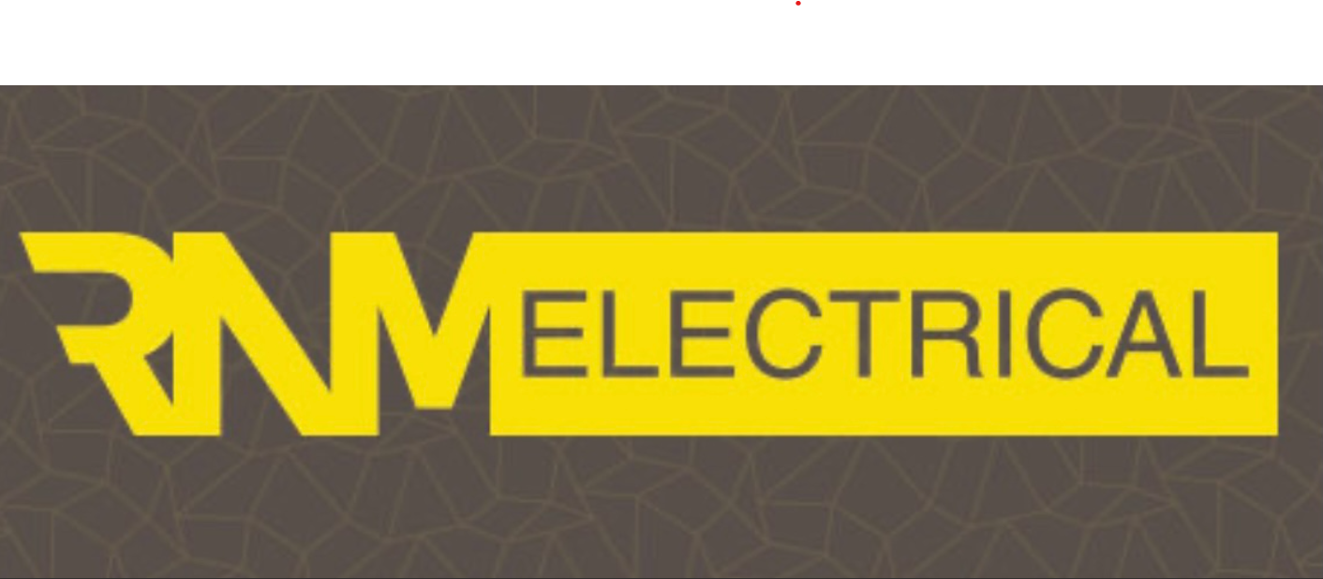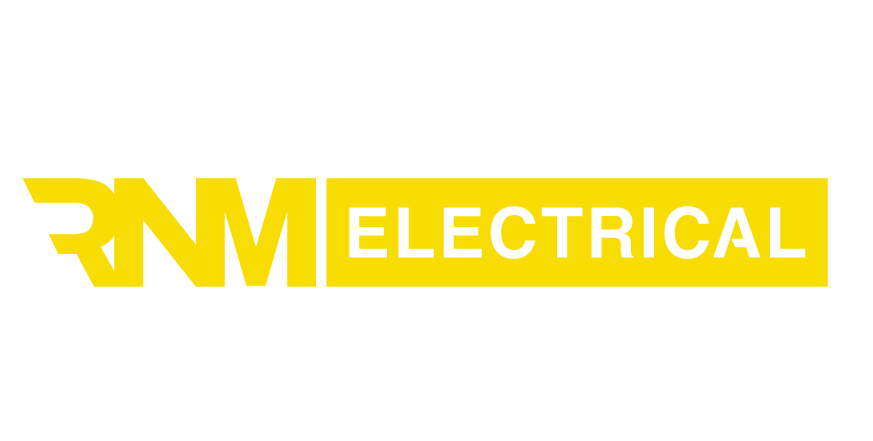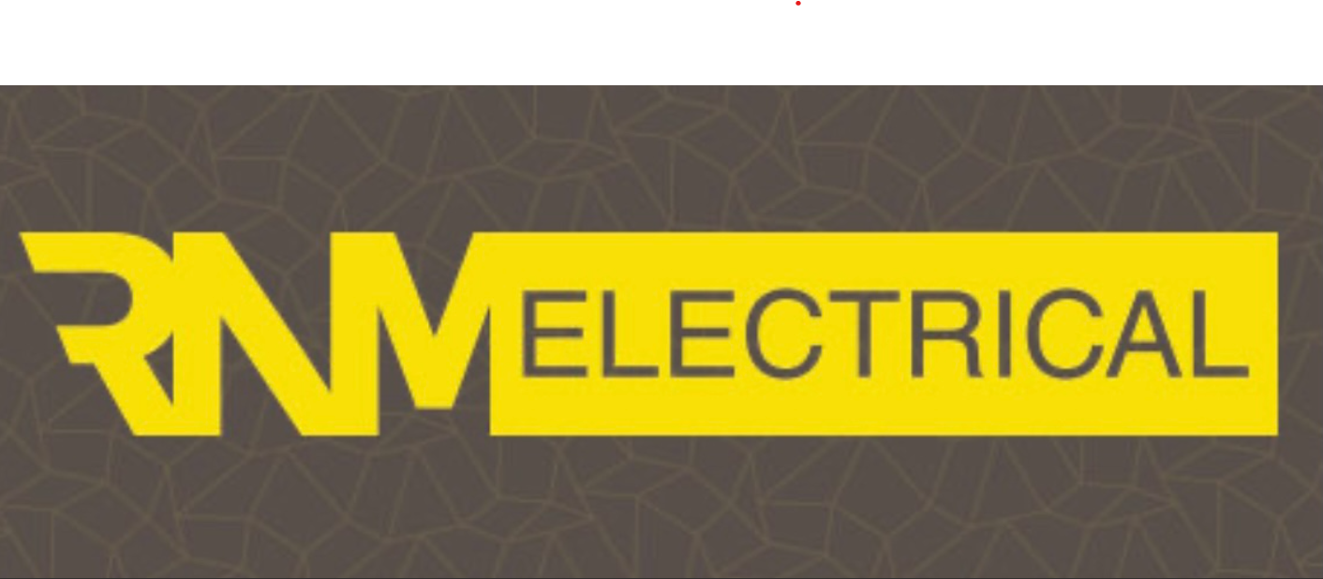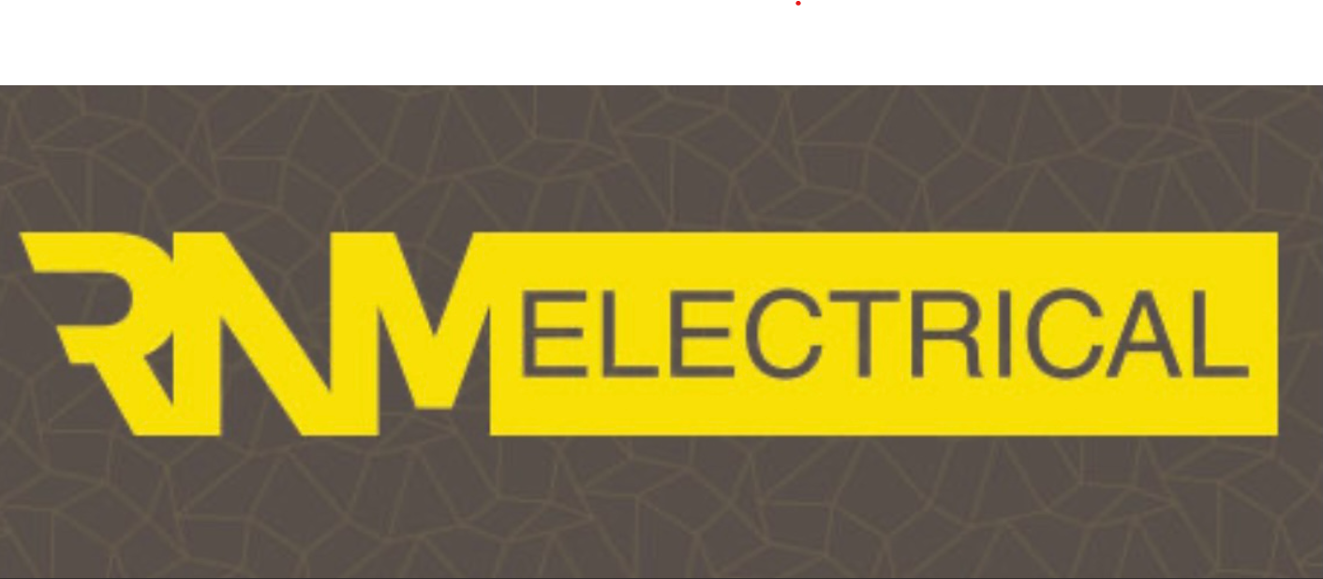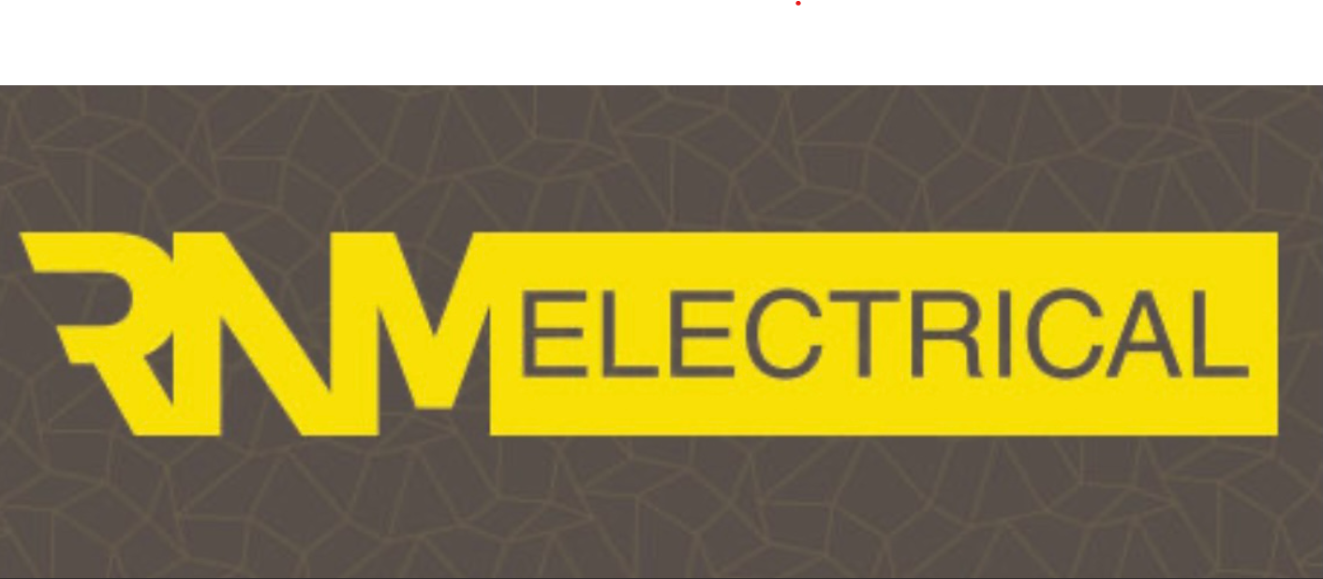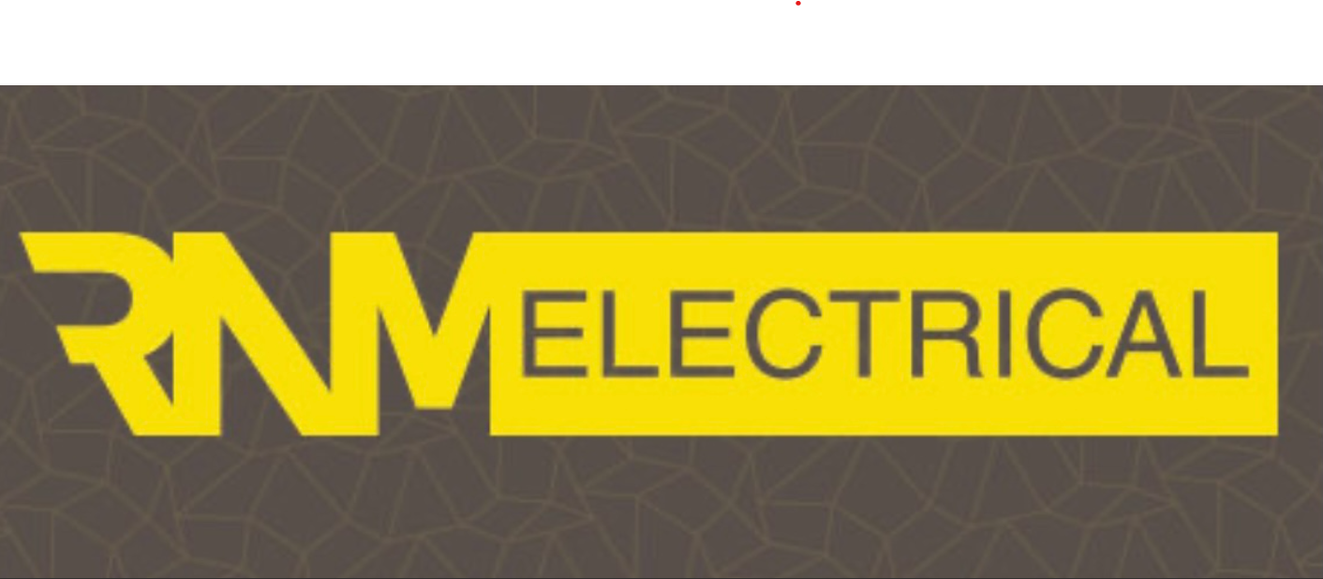Title Page
-
Development
- Trinity Island D2
- Vita T2
- Bankside
- Crown Street C5
- Port Street
- 1st Street
-
Floor
-
Work Completed By
-
Conducted on
-
Prepared by
-
Comments / Issues
-
RNM Electrician / Installer Signature
-
RNM Supervisor Signature
-
Renaker Manager Signature
Corridor 1st Fix Checklist
-
The LTG, Power, AOV and FA is set out to the correct construction drawings and RCP's, Review attached drawings
-
All horizontal Basket segregation is installed between the ELV, and LV is installed straight with the correct joining clips
-
The horizontal containment installed is set out straight to the corridor and riser walls with the bends and sets fixed correctly with the correct slow radius bends in line with manufactures guild lines and the DWG’S
-
All containment fixed to the concrete slab with the correct Unistrut and fixings to enable it to take the allocated cable weight.
-
All vertical containment in the riser is coupled together properly and fixed securely to the wall with the correct fixings for the weight.
-
All LTG / EM lighting and Exit signs are wired in the correct location, in line with the fire strategy and latest designed / Lux levels.
-
All Bonding to be installed between baskets and to back to landlord Distribution boards
-
The fire alarm cable installed is Red FP enhance cable and the cable bending radius is correct on the basket and conduits with no pressure faults Also adding the orange FP EVAC cables
-
All SWA cables passing through the APT & riser wall have the correct (90 radius bend) and go through the wall straight to enable them to be fire stop it correctly.
-
All LSF cable installed is the correct type / colour and number of cores in line with the specification and technical requirements.
-
All ELV cables passing through the walls are Mechanically protected by conduit or basket
-
APT SWA & ELV cables are left in the correct position on the floor and in the riser
-
No signs of visible damage to the LTG/ Power/ELV and SWA cables installed, all cables are on the correct side off the segregation on the basket
-
All LV and ELV cables installed on containment are tie wrapped every 400mm with black plastic ties and metal ties on escape routes and every metre with metal ties, all ties are cut back
-
All vertical Trunking and ladder installed
-
All ELV & LV cables are clipped 500mm max with no excessive cable lengths in the ceiling and are fixed with fire resistant metal screws and clips.
-
The radius on all fibres from the corridor into the apartment are within and are installed in line with manufacture guidelines.
-
The Fire alarm cable installed is in line with the BS standards and the TUV specification with the smoke detector being no further than 1.5metres away from the lift’s doors.
-
Corridor Drawings
-
Corridor Photos
Clashes & Issues
-
Any Clashes or issues
-
Issues Detailed
-
Photo Evidence
