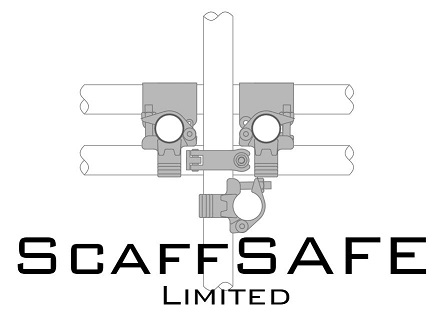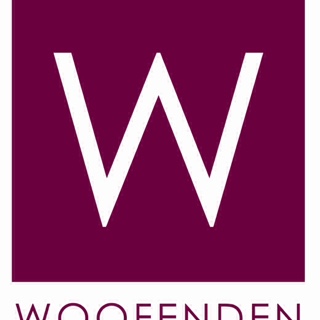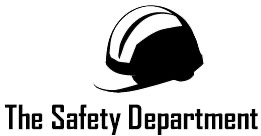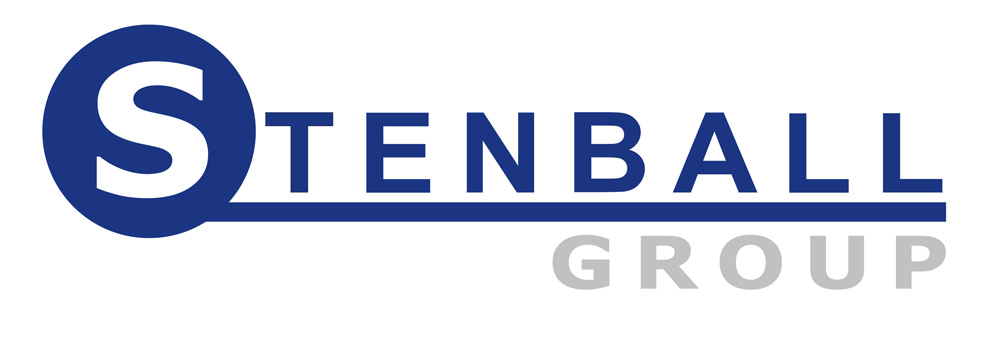Design Brief for Clients
-
Site conducted
-
Conducted on
-
Prepared by
-
Location
Scaffolding Design Brief
-
SCAFFOLD DESIGN BRIEF
-
Contract No.
-
Site Address
-
(inc. postcode)
-
Contract Name
-
Scaffold Brief No.
-
Signature of person
-
Person filling out this completing this request
-
Temporary Works Management Team
-
Position
-
Name
-
Tel No.
-
Company
-
Email
-
Site Contact
-
TW Coordinator
-
TW Designer
-
TW Design Checker
-
TW Supervisor
-
Contractor Supplying / Installing Temporary Works Scheme
-
Company
-
Contact Name
-
Tel No.
-
Email
-
SCOPE OF USE (Identify trades and activities the scaffold will be used for)
-
Details of work to be carried out from scaffold
-
Single or Multi Trade usage
-
Preferred Scaffold System
-
Scaffold Erection Sequence
-
- Progressively as works advance.
-
- Completely before use.
-
Scaffold Dismantle Sequence
-
- Progressively allowing trades to complete works as scaffold is dismantled.
-
- Completely.
-
Scaffold Erection Date
-
Scaffold Dismantle Date
-
DESIGNATION / LOADINGS / LAYOUT (Description of scaffold and dimensions)
-
Minimum Platform loading (kN/m2) and / or details of loadings applied
-
No. of platform boards: (Between Standards)
-
No. of inside boards: (Between inside standard & structure)
-
Ref: ScaffSafe Design
-
Issue: 1
-
Date: June 2024
-
Page 1 of 5
-
SCAFFSAFE
-
Boards required in window reveals
-
Fully boarded scaffold
-
Detail number of boarded lifts required at any one time if not fully boarded scaffold
-
Number of loaded platforms
-
Platform Lift Height: (meters)
-
Ledger bracing omitted at the working level
-
Hop-up platform requirements
-
Number of Loading bays: (NASC SG33)
-
Required Loading bay loadings: (kN/m2)
-
Loading bays loaded / unloaded by
-
Loading bays single or multi-level
-
Point loading (e.g. wheel loads, hoist run off platforms)
-
Covering of 50mm gap between platform boards and inside boards
-
Note: required for:
-
Interface between the loading bay and scaffold platform
-
Above walkways / access routes through the scaffold
-
Scaffolds with more than one working lift
-
Service gap dimensions (Note: greater than 225mm will require additional fall prevention measures)
-
Internal edge protection requirements (NASC SG29)
-
Other: please detail
-
FOUNDATIONS
-
Description of foundations including any loading restrictions / requirements
-
Soil
-
Concrete
-
Existing Structure
-
Tarmac
-
Flag Stone
-
Other (please detail)
-
Max Ground / Base Bearing Pressure (Note: ensure loading unit and scaffold leg loading units are the same)
-
Special Leg load spreading requirements
-
Back propping requirements
-
STABILITY
-
Identify how the scaffold will be secured to the structure and any structure loading / sequence restrictions
-
Buttress
-
Guy Ropes
-
Kentledge
-
Physical Ties (through, box, reveal, etc.)
-
Drilled Anchor (NASC TG4)
-
Screwed Anchor (NASC TG4)
-
Health Safety Made Simple.
-
SCAFFSAFE
-
LIMITED
-
Chemical Anchor (NASC TG4)
-
Free Standing
-
Ground Anchor (NASC TG16)
-
Butted off Structure
-
Other (please detail)
-
---
-
Base structure and restrictions:
-
Note: Ensure proposed tie / securing solution is suitable for the supporting structure (i.e. can you install scaffold prior to concrete or deck install)?
-
---
-
ROOFING / SCAFFOLD COVERS (Identify where scaffolding is required for roofing / cover issues) (NASC TG18)
-
Preferred System:
-
Unit Beams
-
System
-
Preferred Covering:
-
Kadar Sheet
-
Shrink Wrap
-
Preferred Erection Method:
-
Crane
-
Roll out track
-
By hand if above are not practicable.
-
Preferred Ridge angle of roof: (degrees)
-
Note: See notes in Sheeting / Brick Guards Section.
-
---
-
SHEETING / BRICK GUARDS (Identify if sheeting / brickguards are required)
-
Monarflex
-
Debris Netting
-
Shrink Wrap
-
Brick Guards (NASC SG10)
-
Other (please detail)
-
Installation / Removal sequence:
-
(progressive / complete)
-
Note: Flame retardant flexible coverings complying with the Loss Prevention Standard LPS1215 or equivalent must be selected.
-
Overprinting on the flexible covering must not detrimentally affect its fire performance. Written confirmation of testing must be obtained from the supplier before use.
-
Third party approved flexible covering materials must be used on all parts of the project, including scaffold cladding, containment nets, temporary roof sheeting and other tarpaulins. Non-approved materials must not be used on different parts of the building.
-
---
-
ACCESS REQUIREMENTS (Identify scaffold access requirements - detailed below in order of preference) (NASC SG25)
-
Staircase:
-
(External scaffold or permanent building staircase)
-
Ladder access bays:
-
(single lift ladders with protected ladder trap)
-
Ladder access bays:
-
(multiple lift ladders with protected ladder trap).
-
Internal ladder access:
-
(with protected ladder trap).
-
External ladder access:
-
(safety gate restricted to a 2-lift high scaffold).
-
Other: (please detail)
-
---
-
Ref: ScaffSafe Design
-
Issue: 1
-
Date: June 2024
-
Brief
-
Page 3 of 5
-
Health Safety Made Simple.
-
ADDITIONAL ITEMS
-
Identify any additional items required on the scaffolding:
-
Bridged Area
-
Pallet Gates
-
Gin Wheels
-
Pavement Lift (NASC SG34)
-
Pavement Gantry (NASC SG34)
-
Truss out Scaffolds
-
Edge Protection / Guardrails (NASC SG27)
-
Hoists (NASC SG26)
-
Hoist Runoff Platform
-
Debris / Waste Chutes (NASC TG3)
-
Lighting
-
Earthing (NASC SG5)
-
Fire Retardant Boards (NASC TG10)
-
Tying Down of Boards (NASC TG12)
-
Non-Standard Boarding (NASC TG13)
-
Running Rails / Lifting Beams
-
Ramps
-
Protective Fan(s) (detail type, no.of, lift position, protection against)
-
Other (please detail)
-
Install / Removal sequence of additional items:
-
SITE SPECIFIC RISKS THAT MAY AFFECT THE ERECTION OF THE SCAFFOLDING
-
Identify any other issues that may affect the erection of the scaffolding:
-
Pavement Licenses (NASC CG1)
-
Overhead Power Sources (NASC SG5)
-
Restricted Access
-
Restrictions from Adjacent Structures
-
Fragile Roofs
-
Loading / Unloading Sequence
-
External Signage
-
Asbestos (NASC SG2)
-
Rail / Air / Highway restrictions
-
Other (please detail)
-
DESIGN / DESIGN CHECK REQUIREMENTS
-
Detail expected design requirements:
-
Temporary Works Design Category:
-
0
-
1
-
2
-
3
-
Date Required
-
Date required
-
Outline Sketches
-
Erection Checklist
-
Full Working Drawings
-
Manufacturers Information
-
Calculations
-
NASC Compliance Sheet
-
Design Check
-
Tie Tech / User Instructions
-
Design Check Cert.
-
Other (Please detail in Additional Outline Method Statement Information Section)
-
Inspection / Testing Requirements
-
Detail the testing / inspection regime required:
-
Prior to first use (NASC SG35)
-
Statutory inspections (not exceeding 7 days)
-
Ref: ScaffSafe Design
-
Issue: 1
-
Date: June 2024
-
Brief
-
Page 4 of 5
-
SCAFFSAFE LIMITED
-
Preliminary tie testing
-
Installed Tie testing (NASC TG4)
-
Designer inspection prior to first use
-
Other (please detail)
-
Supporting Information (Detail supporting information supplied with this design brief)
-
Build Sequence Information
-
Site Plan
-
Permanent Work Elevations
-
Permanent Works Structural Information
-
Design / Loading Limitations
-
Access Limitations / Restrictions
-
CBR / Plate Loading Test Data
-
Photographs / Drawings
-
Details of Existing Services
-
Client Scaffold Specification
-
Scaffold Access Location Drawing
-
Other (Please detail in Additional Information Section)
-
Mandatory Information to be Supplied
-
ADDITIONAL INFORMATION
-
Note 1: If there are sections that you are unable to complete, please liaise with the Scaffold Designer / Contractor who will advise of the required information
-
Note 2: NASC references refer to the latest published edition available at:
-
National Access and Scaffolding Confederation
-
Ref: ScaffSafe Design
-
Issue: 1
-
Date: June 2024
-
Page 5 of 5














