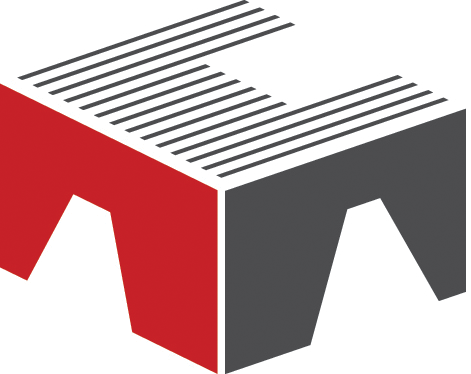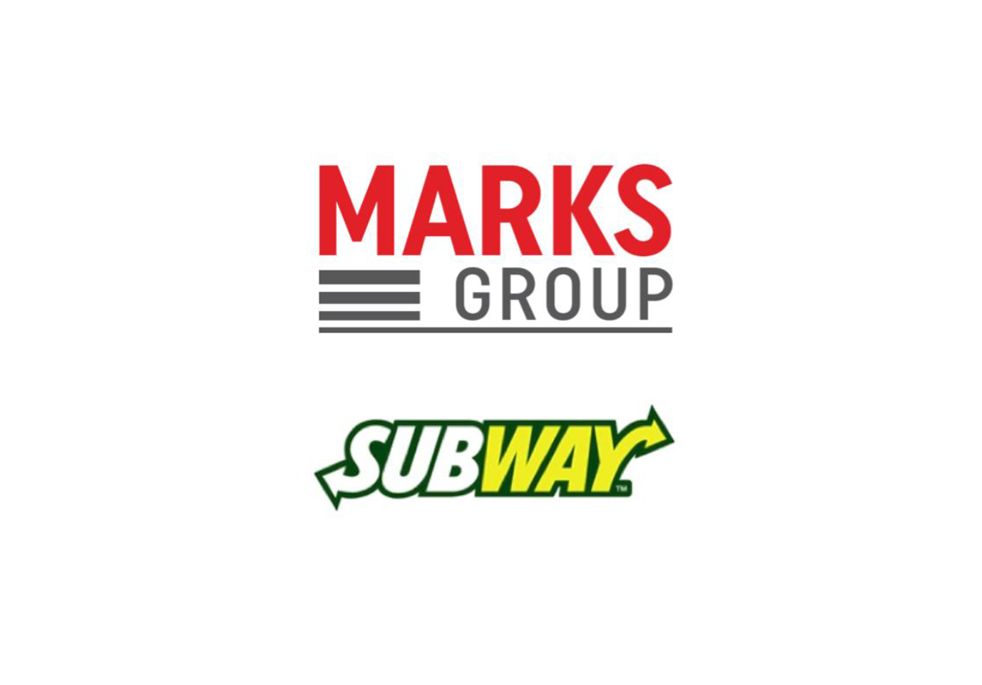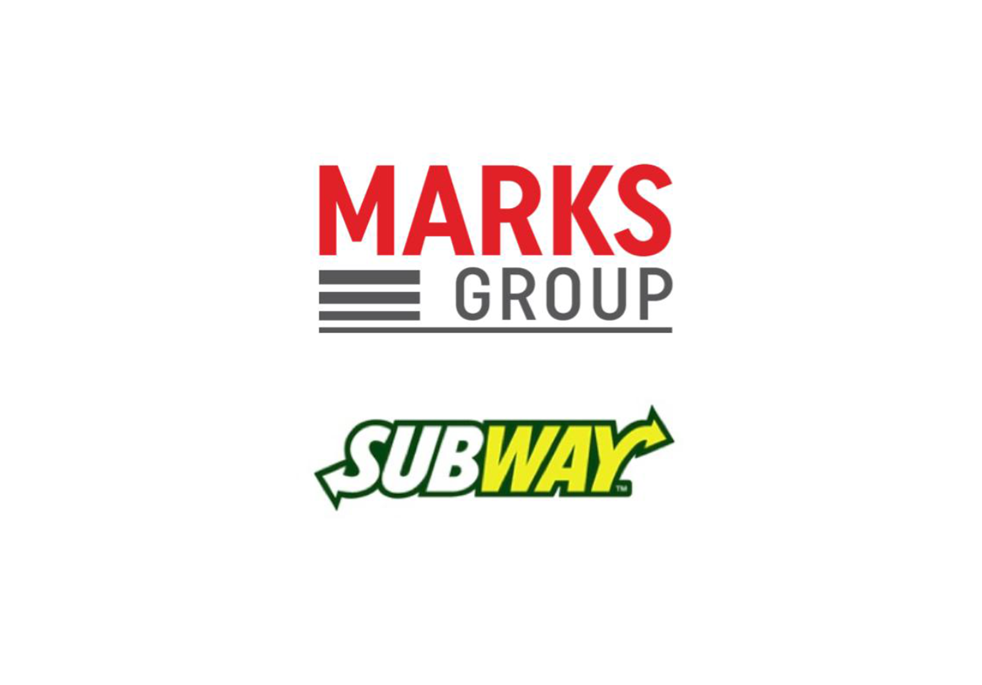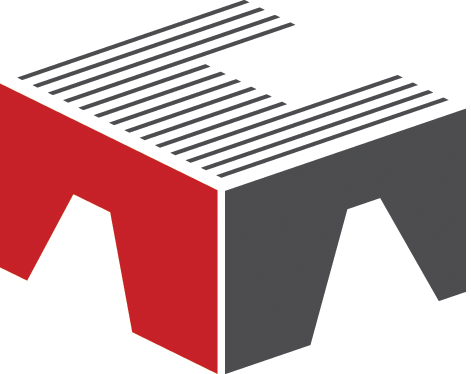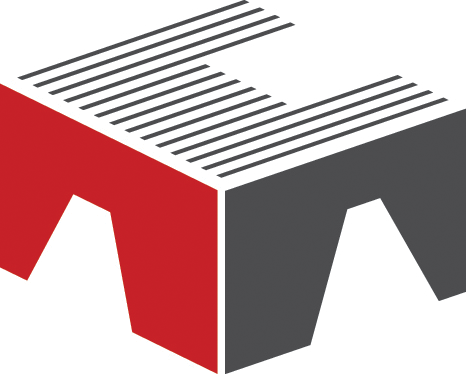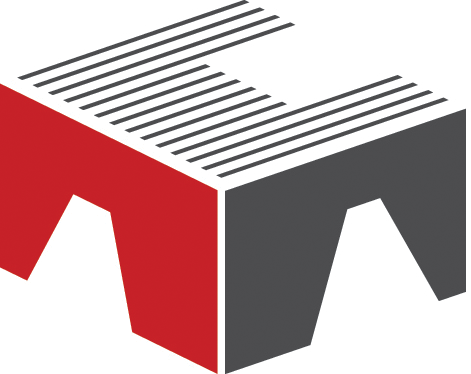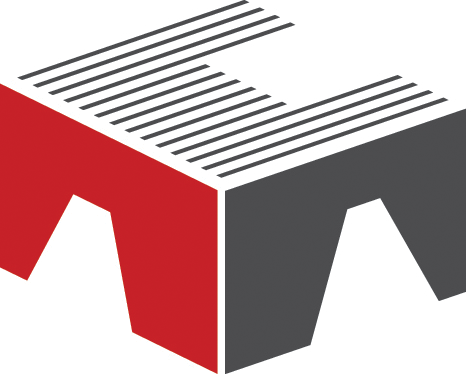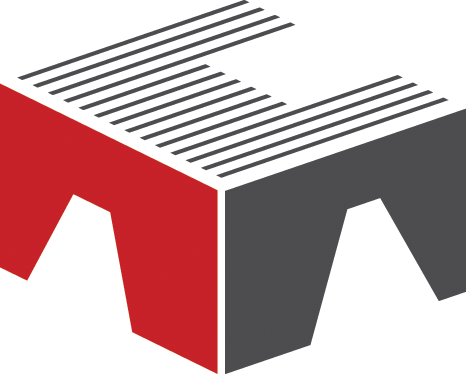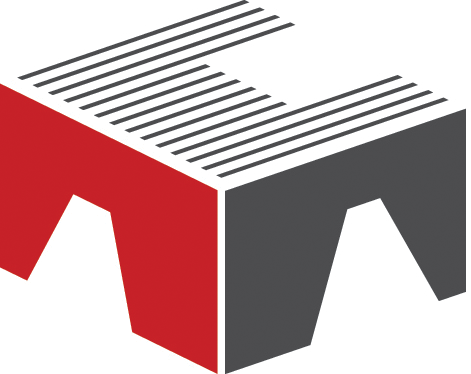Information
Scaffold Inspection: Markscon
-
Document No.
-
Site Name / Location
-
Conducted By:
-
Conducted on
-
Site Manager:
Scaffold General Inspection
Documentation and Signage
-
Scaffold tag displayed
-
Does the scaffold tag indicate the rating for this scaffold?
-
Please ADD photo of Scaffold Tag.
-
Is there any signage indicating "No Entry. Scaffold Incomplete" or "Men Working Overhead" where required?
-
Are incomplete scaffolding platforms blocked with a physical barrier as well as signage?
-
Required permits on record
Structural Integrity
-
Sub base in good condition?
-
Sole plates (where required on soft ground) in place?
-
Are base plates positioned centrally on the sole plates?
-
Are the standards sitting plumb and firm on the base plates?
-
Adjustable jacks/base plates?
-
Caster wheels (with brakes)
-
Are working platforms fully decked? (no gaps or missing boards / planks)
-
Are boards / planks secured against uplift from wind?
-
Are planks uniform and in good condition? (no splits, cracks, knots or bends)
-
Are Ties to support building are adequate?<br>Are ties being maintained at roughly every 2nd lift vertically and every 3rd bay<br>horizontally?
-
Where materials are stacked on platforms, is there sufficient access provided? (min. 450mm<br>for persons and tools [2 planks], min 675mm wide for persons and materials [3 planks])
-
Is the scaffold stable when standing on the top deck? If it shakes or doesn’t feel stable,<br>chances are it isn’t.
-
Scaffold not overloaded. Are the loads on working platforms within their design load?
-
Are platforms free of obstructions? (electrical leads, building rubble and debris causing<br>tripping hazards)
Perimeter Edge Protection
-
Are handrails, midrails and kick plates installed on all working decks and access platforms<br>from which a person or object could fall 2m or more, and are they secure?
-
Where the gap between the structure and the scaffold is more than 225mm, has edge<br>protection been provided?
-
Toe boards installed
-
Mesh guards installed
-
Scaffold clean/clear for access
-
Unused components correctly stored
-
Where any changes to the structure have occurred (eg removal of formwork), is the gap<br>between the structure and the scaffold still less than 225mm? If not, edge protection or hopup<br>brackets must be provided.
Access and Egress
-
Access provided (ladders etc)
-
Are ladders fitted internally?
-
Are they adequately secured at the top and bottom?
-
Are they pitched at 1:4?
-
Do they extend 900mm above the landing?
-
Are they in good condition and free of defects?
-
Where access stairs are used, are they bearing squarely and adequately on transoms and are the no excessive gaps between the platform and transoms?
-
Access stairs with handrails
-
Mesh to access stairs
Electrical Safety
-
Is scaffolding erected beyond the No Go Zone of overhead power lines? (4.6m<br>horizontally either side and 5m vertically above or below power lines)
-
If within the No Go Zone, is written permission available from the power supply company<br>and have the lines been de energized?
-
Are electrical leads being restricted to the level they originate rather than being run from<br>one scaffold level to another?
-
Are insulated hooks available so that leads are elevated rather than being in contact with<br>any scaffold components such as handrails and ledgers, or wound around ties or couplers?
Sign Off:
-
Please ADD name and signature
