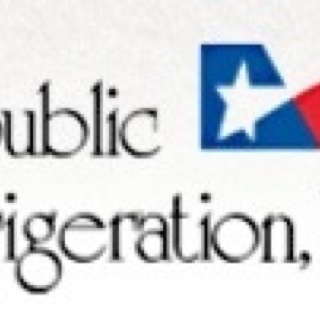Title Page
-
Job Number
-
General Contractor
-
Conducted on
-
Project Manager
-
Temperature
-
Location In Building
-
Confirm MEP in riser shaft are inspected and signed off
-
Notes
-
Add media
-
Confirm bottom track attached per plans and specs
-
Notes
-
Add media
-
Check shaft wall studs are short of top track, per plans and specs
-
Notes
-
Add media
-
Confirm linear panel joints stagger per plans and specs
-
Notes
-
Add media
-
Confirm fire damper framing installed per manufacturer data
-
Notes
-
Add media
-
Confirm shaft wall liners screwed to J-Runner per plans and specs
-
Notes
-
Add media
-
Confirm overhead enclosures are anchored per plans and specs
-
Notes
-
Add media
-
Confirm safing is installed on top of shaft liner for fire-stopping spray (Where applicable)
-
Notes
-
Add media
-
Confirm elevator door openings are stiffened per plans and specs (if applicable)
-
Notes
-
Add media
-
Confirm no screws through liner panels into elevator hoisting
-
Notes
-
Add media
-
Sign Off
-
Forman
-
Q.C. Sign Off
-
Comments














