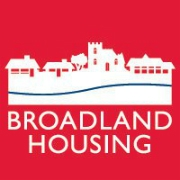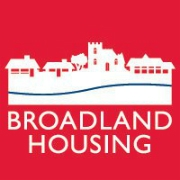Information
-
Division
-
Site
-
House Type Range
-
House Type Series
-
House Type
-
House Type Mix
-
Date
-
Prepared by
-
Personnel
1.0 - Externals
-
1.1 - Are there any landscaping and boundary treatment concerns?
-
1.2 - Are there any good examples of landscaping and boundary treatment?
2.0 - Elevation Treatment
-
2.1 - What is the general condition of the elevation finish (brick/render)?
-
2.2 - Are the windows correct for this house type?
-
2.2 - How would you rate the appearance of the windows?
-
2.3 - Are the doors the correct type/colour for this house type?
-
2.4 - Are the rainwater goods positioned correctly?
-
2.5 - Are the rainwater goods the correct specification with fixings as specification?
-
Gutter brackets 750mm c/c with 2 fixings. RWP brackets to be 1800mm min
-
2.6 - Are the utilities in the correct location?
-
2.7 - If there is an alarm, is it in the correct location?
-
2.8 - Is the roof tile the correct type for this house type?
-
2.9 - Are the extract fans installed suitably?
-
2.10 - Are the tiles fitted to your satisfaction?
-
2.11 - What are the verges like?
-
Gables not highly prominent should have dry verges and block ends to ridge tiles - wet verges to front elevations should have opens ended, pointed ridge tiles.
-
2.12 - Are the barge facias and rafter ends all in accordance with the detail?
-
2.13 - Is there renewable technology in the roof?
-
How does it look?
-
2.14 - Is the window tile creasing correct?<br>
-
Window tile creasing to extend 50mm beyond jamb with even tile sizes and mortar applied to all joints.
3.0 - Hallway
-
3.1 - Is the front door ironmongery correct?
-
3.2 - Are switches and sockets in the correct location?
-
3.3 - Are the switches and sockets the correct specification?
-
3.4 - Is the lighting in the correct location?
-
3.5 - Is the lighting the correct specification?
-
3.6 - Is the radiator in the correct location?
-
3.7 - Is the radiator the correct size and specification?
-
3.8 - Are the trickle vents over frame vents?
-
3.9 - Are the skirting and architrave sizes correct?
-
Ground floor
Skirting on all types to be 193mm high
Architrave <1400sqft to be 55mm >1400sqft to be 69mm
First floor
Skirting <1400sqft to be 119mm >1400sqft to be 193mm
Architrave <1400sqft to be 55mm > 1400sqft to be 93mm -
3.10 - Do window boards extend 25mm beyond wall face?
-
3.11 - Is the staircase the correct configuration as the drawing?
-
3.12 - Are the handrails and balusters in accordance with specification?
4.0 - Cloaks
-
4.3 - Is the lighting in the correct location?
-
4.4 - Is the lighting the correct specification?
-
4.5 - Is the radiator in the correct location?
-
4.6 - Is the radiator the correct size and specification?
-
4.7 - Are the trickle vents over frame vents?
-
4.8 - Are the skirting and architrave sizes correct?
-
Ground floor
Skirting on all types to be 193mm high
Architrave <1400sqft to be 55mm >1400sqft to be 69mm
First floor
Skirting <1400sqft to be 119mm >1400sqft to be 193mm
Architrave <1400sqft to be 55mm > 1400sqft to be 93mm -
4.9 - Do window boards extend 25mm beyond wall face?
-
4.10 - Does corner basin to have chrome water trap?
-
4.11 - Does flat wall basin have semi pedestal?
-
4.12 - Does WC have stop valve access point?
5.0 - Lounge
-
5.1 - Are switches and sockets in the correct location?
-
5.2 - Are the switches and sockets the correct specification?
-
5.3 - Is the lighting in the correct location?
-
5.4 - Is the lighting the correct specification?
-
5.5 - Is the radiator in the correct location?
-
5.6 - Is the radiator the correct size and specification?
-
5.7 - Are the trickle vents over frame vents?
-
5.8 - Are the skirting and architrave sizes correct?
-
Ground floor
Skirting on all types to be 193mm high
Architrave <1400sqft to be 55mm >1400sqft to be 69mm
First floor
Skirting <1400sqft to be 119mm >1400sqft to be 193mm
Architrave <1400sqft to be 55mm > 1400sqft to be 93mm -
5.9 - Do window boards extend 25mm beyond wall face?
-
5.10 - Is there a sound system?
-
Are the sound system speakers located symmetrically?
6.0 - Dining Room
-
6.1 - Are switches and sockets in the correct location?
-
6.2 - Are the switches and sockets the correct specification?
-
6.3 - Is the lighting in the correct location?
-
6.4 - Is the lighting the correct specification?
-
6.5 - Is the radiator in the correct location?
-
6.6 - Is the radiator the correct size and specification?
-
6.7 - Are the trickle vents over frame vents?
-
6.8 - Are the skirting and architrave sizes correct?
-
Ground floor
Skirting on all types to be 193mm high
Architrave <1400sqft to be 55mm >1400sqft to be 69mm
First floor
Skirting <1400sqft to be 119mm >1400sqft to be 193mm
Architrave <1400sqft to be 55mm > 1400sqft to be 93mm -
6.9 - Do window boards extend 25mm beyond wall face?
-
6.10 - Is there a sound system?
-
Are the sound system speakers located symmetrically?
7.0 - Kitchen
-
7.1 - Are switches and sockets in the correct location?
-
7.2 - Are the switches and sockets the correct specification?
-
7.3 - Is the lighting in the correct location?
-
7.4 - Is the lighting the correct specification?
-
7.5 - Is the radiator in the correct location?
-
7.6 - Is the radiator the correct size and specification?
-
7.7 - Are the trickle vents over frame vents?
-
7.8 - Are the skirting and architrave sizes correct?
-
Ground floor
Skirting on all types to be 193mm high
Architrave <1400sqft to be 55mm >1400sqft to be 69mm
First floor
Skirting <1400sqft to be 119mm >1400sqft to be 193mm
Architrave <1400sqft to be 55mm > 1400sqft to be 93mm -
7.9 - Do window boards extend 25mm beyond wall face?
-
7.10 - Is there a sound system?
-
Are the sound system speakers located symmetrically?
-
7.11 - Which kitchen manufacturer is used?
-
Are there any comments or images relevant to the visit?
-
7.12 - Are the appliances ventilated in the plinth?
8.0 - Landing
-
8.1 - Are switches and sockets in the correct location?
-
8.2 - Are the switches and sockets the correct specification?
-
8.3 - Is the lighting in the correct location?
-
8.4 - Is the lighting the correct specification?
-
8.5 - Is the radiator in the correct location?
-
8.6 - Is the radiator the correct size and specification?
-
8.7 - Are the trickle vents over frame vents?
-
8.8 - Are the skirting and architrave sizes correct?
-
Ground floor
Skirting on all types to be 193mm high
Architrave <1400sqft to be 55mm >1400sqft to be 69mm
First floor
Skirting <1400sqft to be 119mm >1400sqft to be 193mm
Architrave <1400sqft to be 55mm > 1400sqft to be 93mm -
8.9 - Do window boards extend 25mm beyond wall face?
-
8.10 - Is the staircase the correct configuration as the drawing?
-
8.11 - Are the handrails and balusters in accordance with specification?
-
8.12 - is the loft access in the correct location?
9.0 - Bathroom
-
9.1 - Are the electrics in the correct location?
-
9.2 - Are the electrics the correct specification?
-
9.3 - Is the radiator in the correct location?
-
9.4 - Is the radiator the correct size and specification?
-
9.5 - Are the trickle vents over frame vents?
-
9.6 - Are the skirting and architrave sizes correct?
-
Ground floor
Skirting on all types to be 193mm high
Architrave <1400sqft to be 55mm >1400sqft to be 69mm
First floor
Skirting <1400sqft to be 119mm >1400sqft to be 193mm
Architrave <1400sqft to be 55mm > 1400sqft to be 93mm -
9.7 - Do window boards extend 25mm beyond wall face?
-
9.8 - Is the sanitary ware in the correct location?
-
9.9 - Is the sanitary ware the correct specification?
-
9.10 - Is the tiling laid as the elevations with the correct trim?
10.0 - Ensuite
-
10.1 - Are the electrics in the correct location?
-
10.2 - Are the electrics the correct specification?
-
10.3 - Is the radiator in the correct location?
-
10.4 - Is the radiator the correct size and specification?
-
10.5 - Are the trickle vents over frame vents?
-
10.6 - Are the skirting and architrave sizes correct?
-
Ground floor
Skirting on all types to be 193mm high
Architrave <1400sqft to be 55mm >1400sqft to be 69mm
First floor
Skirting <1400sqft to be 119mm >1400sqft to be 193mm
Architrave <1400sqft to be 55mm > 1400sqft to be 93mm -
10.7 - Do window boards extend 25mm beyond wall face?
-
10.8 - Is the sanitary ware in the correct location?
-
10.9 - Is the sanitary ware the correct specification?
-
10.10 - Is the tiling laid as the elevations with the correct trim?
11.0 - Bedrooms
-
11.1 - Are switches and sockets in the correct location?
-
11.2 - Are the switches and sockets the correct specification?
-
11.3 - Is the lighting in the correct location?
-
11.4 - Is the lighting the correct specification?
-
11.5 - Is the radiator in the correct location?
-
11.6 - Is the radiator the correct size and specification?
-
11.7 - Are the trickle vents over frame vents?
-
11.8 - Are the skirting and architrave sizes correct?
-
Ground floor
Skirting on all types to be 193mm high
Architrave <1400sqft to be 55mm >1400sqft to be 69mm
First floor
Skirting <1400sqft to be 119mm >1400sqft to be 193mm
Architrave <1400sqft to be 55mm > 1400sqft to be 93mm -
11.9 - Do window boards extend 25mm beyond wall face?
-
11.10 - Is there a sound system?
-
Are the sound system speakers located symmetrically?
-
11.11 - Are there fitted wardrobes?
General Notes
-
Are there any comments or images relevant to the visit?
Sign Off
-
On site representative
-
Auditor's signature












