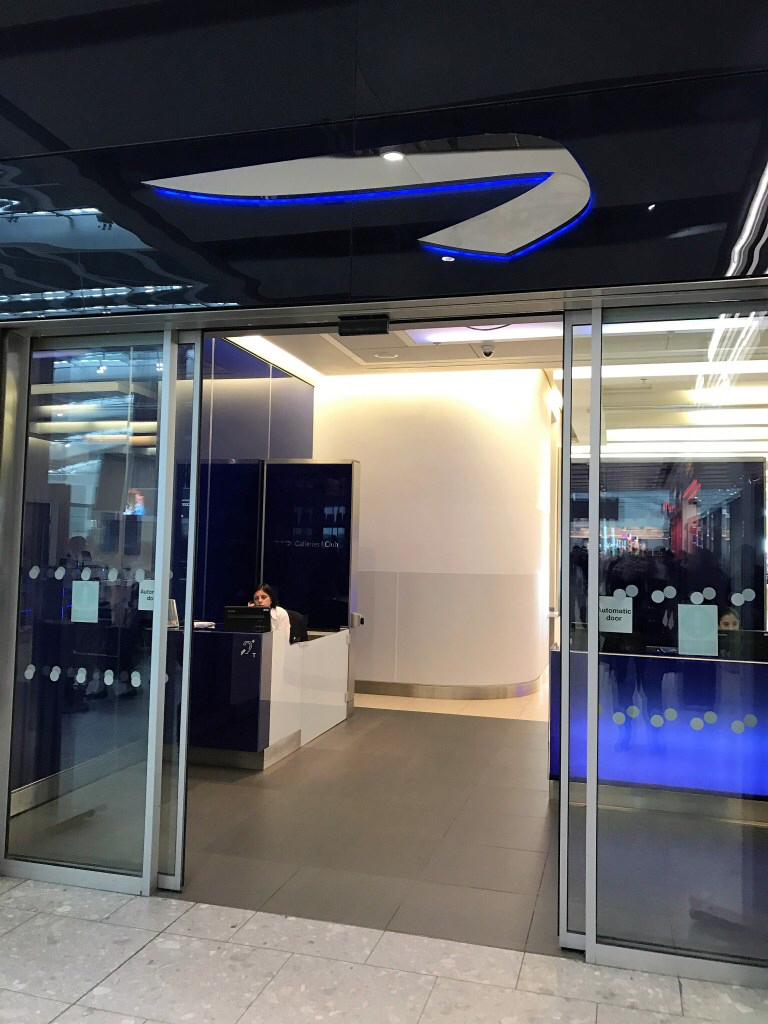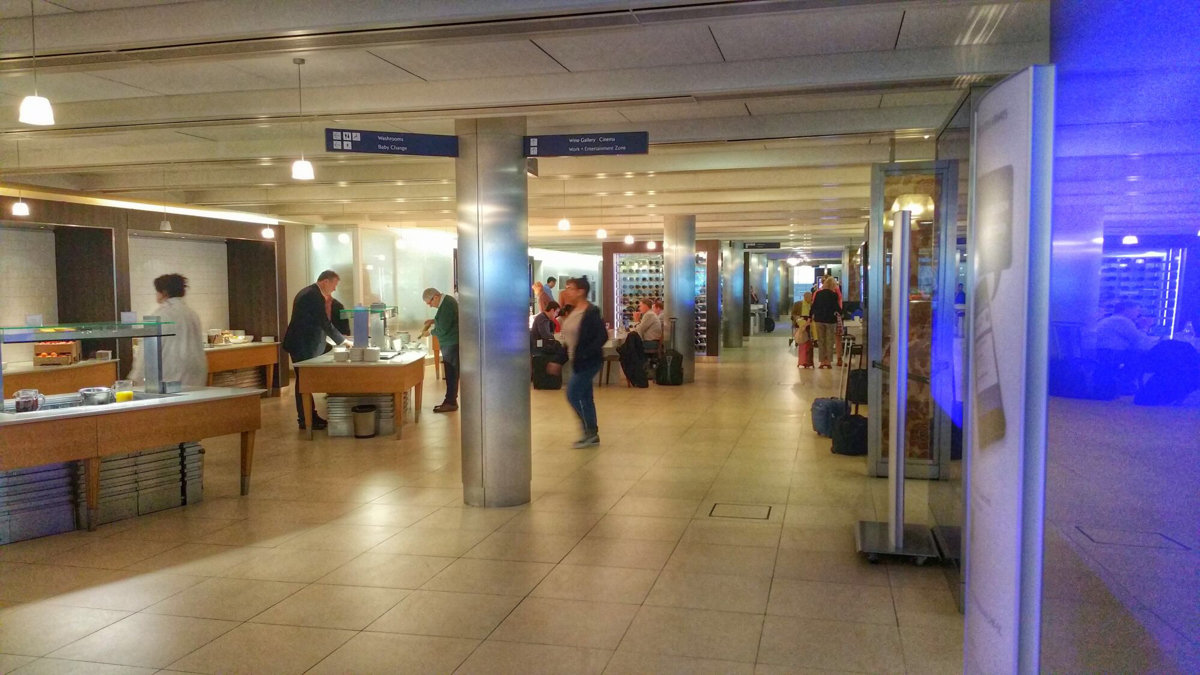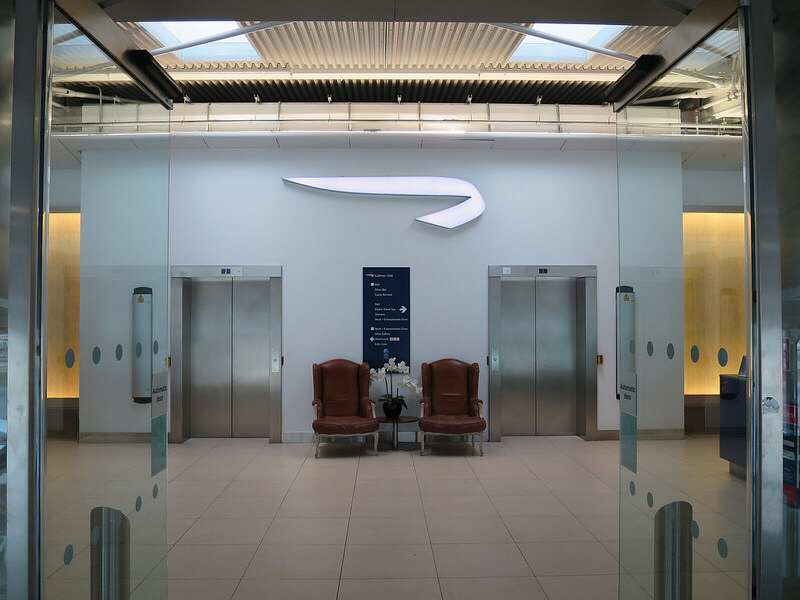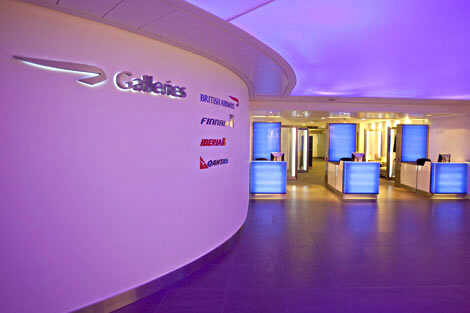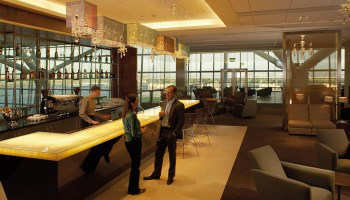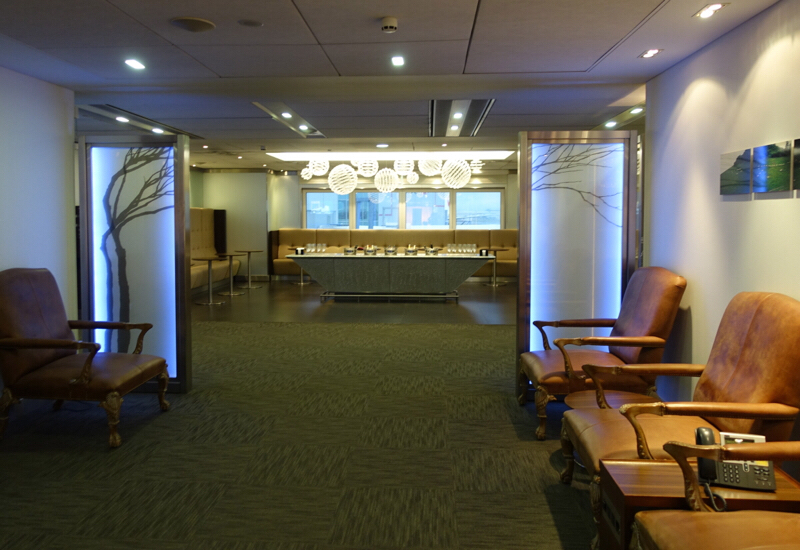Information
-
Document No.
-
Audit Title
-
Client / Site
-
Conducted on
-
Prepared by
-
Location
-
Personnel
-
Name of premise
-
Name of client
-
Exterior photo of premise.
-
Add location
-
Premise address
-
Use of premise
-
Auditors name
-
Auditors signature
-
Date of access audit
Purpose of this Access Audit.
-
Purpose of an Access Audit.
The purpose of this access audit is to assess the accessibility of the building and surroundings for all its users. The audit examined external environments, horizontal circulation, interior, facilities, communication, and evacuation.
The audit aims to identify the positive and negative accessibility issues relating to buliding being audited.
An access audit is one of the first of many steps that can help to improve accessibility and provides the basis for an access improvement plan or strategy.
Carrying out an access audit will identify a number of features including:
The current accessibility of the building/property/site;
Areas for improvement (e.g. no accessible car spaces in the car park or the door in the accessible toilet on the ground floor is incorrectly located and therefore the WC is inaccessible); Good/bad practice.
The purpose of an access audit is to establish how well a particular building or environment performs in terms of access and ease of use by a wide range of potential users, including people with disabilities, and to recommend access improvements.
Reference documentation include: The Approved Documents Part M and Best Practice BSI 8300 2010.
Access audits give a snapshot of an existing building at a point in time. They are a useful starting point in assessing the current state of accessibility and usability of existing buildings.
Access Plan
-
Before preparing an Access Plan, you might consider a Walk and Talk audit. During a walk and talk audit, the auditor will examine the building alongside the client, indicating any possible barriers to access, and verbally suggesting improvements that could be made. This approach will allow members of your group to give a consumer perspective of their experience, and may have much more impact on the client than something written on paper. The walk and talk audit is sometimes accompanied by a report as well.
Car parking
-
Is there designated parking for disabled car users?
-
Is the proportion of designated bays compared to standard bays sufficient?
-
Are the designated bays clearly signposted from the car park entrance?
-
Are they in a suitable location?
-
Are bays adequately sized?
-
Can car doors be fully opened to allow disabled drivers and passages to transfer to a wheelchair parked along side?
-
Is there sufficient space for tail loading?
-
Are bays level, smooth, even and free from loose stones?
-
Are routes from the parking area to buildings accessible, with dropped kerbs and appropriate tactile warning?
-
Are routes adequately lit?
Setting down points?
-
Is a setting down point provided?
-
Clearly signed?
-
Suitably located?
-
Sufficient size?
-
Does it have level access or dropped kerbs to the foot way?
Routes
-
Are footpaths - predominantly level?
-
Where gradients between 1:60 and 1:20 are avoidable, are level landings provided?
-
Where gradients are greater than 1:20, are ramps provided?
-
Do paths have a suitable cross-fall gradient?
-
Are routes sufficiently wide?
-
Are passing places provided?
-
Is seating provided at intervals on long or inclined routes?
-
Is there suitable signage and landmarks to aid orientation?
-
Are vehicle and pedestrian routes clearly distinguished?
-
Are path surfaces suitable?
-
Have textures and surface colours beed used to highlight routes.
-
Are joints between paving units suitable?
-
Are route edges clearly defined?
-
Are drainage channels flush with path surface and avoid trip hazards?
-
Is planting used to identify routes?
-
Does planting pose any hazards?
-
Are routes adequately lit?
-
Is lighting well designed and positioned?
-
Is guarding and cane-detection provided on low-level hazards?
Street furniture
-
Does street furniture pose a hazard to footpath users?
-
Is there adequate headroom to pedestrian route?
-
Guarding and cane-detection provisions to areas with less than 2100mm headroom?
-
Bollards at least 1000mm high and visually contrasting?
-
Are chains and ropes linking bollards avoided?
-
Is street furniture visually contrasting or has visually contrasting bands?
-
Are cycle parking areas located clear of pedestrian routes?
External ramps
-
Are ramps accompanied by steps where the rise is greater than 300mm?
-
Are ramps accompanied by an alternative means of access where the total rise is greater than 2m?
-
Is ramp identifiable from approach route?
-
Is ramp length and gradient suitable?
-
Is the ramp wide enough?
-
Are the top and bottom landings of adequate size and clear of door swings?
-
Is the maximum cross fall gradient to the ramp slope and landings suitable?
-
Is there a kerb upstand or solid balustrade to any open side of the ramp?
-
Is the ramp surface suitable?
-
Is the slope surface visually contrasting?
-
Is the ramp adequately lit?
External steps
-
Are steps identifiable from approach route?
-
Are they logical and consistent?
-
Are treads long enough and all of the same length?
-
Are risers shallow enough and all of the same height?
-
Are trip hazards avoided?
-
Is the total rise suitable?
-
Is the unobstructed width adequate?
-
Are intermediate landings long enough and clear of door swings?
-
Are step and and landing surfaces suitable?
-
Is hazard warning paving provided a the top and bottom of the steps?
-
Are nosing effectively highlight step edges?
-
Is lighting adequate?
External handrails.
-
Are handrails provided in conjunction with a change in level?
-
Are handrails to both sides?
-
Are handrails at a suitable height?
-
Are continuous along ramp slopes, stair flights and landings?
-
Do the extend beyond the top and bottom of the slope or flight?
-
Is the Handrail profile suitable?
-
Are open ends avoided?
-
Is the handrail visually contrasting?
Entrances.
-
Is the main entrance easy to find and clearly distinguishable?
-
Are alternative accessible entrances clearly signed?
-
Does the signage incorporate the international symbol for acces?
-
Is a level area provided immediately in front of all accessible entrances?
-
Are structural supports clearly identified?
-
Is weather protection provided?
-
Are outward opening doors adequately guarded?
-
Are door entry controls positioned in an accessible location?
-
Are entry systems useable by people with sensory impairments and by people who can't speak?
-
Are entry systems suitable?
Entrance doors
-
Are door openings wide enough for all users?
-
Is adequate space available alongside the leading edge for a wheelchair user to open the door while clear of the door swing?
-
Is there a level threshold?
-
Are doors visually contrasting wall?
-
Do doors and side panels incorporate vision panels?
-
Do glazed doors or glazing have suitable markings for safety and visibility?
-
Does door furniture visually contrast with door leaf?
-
Are door handles suitable?
-
Are self closing devices pressures kept to a minimum?
-
Are door activation systems positioned within reach of all users?
-
Are they clearly distinguishable from background?
-
Do automatic opening doors incorporate both visual and audible warnings?
-
Are doors suitably guarded?
-
Does the door remain open long enough?
-
Does the system incorporate a safety stop to prevent doors on a person?
-
Do automatic doors revert back to manual control or remain open if power fails?
-
Are revolving doors supplement by an adjacent accessible door?
Entrance lobbies.
-
Is there clear view in from outside?
-
Is the lobby large enough to allow a wheelchair user and a companion to move clear for one door before negotiating another?
-
Is the lighting suitable?
-
Does the inner lobby door meet the same standard as the entrance door?
-
Is a weather mat of firm texture and flush with the floor?
Entrance foyers
-
Is there clear view in from outside?
-
Are routes from entrance doors/lobby logical, clearly defined and unobstructed?
-
Is circulation space adequate?
-
Is there clear signage in place highlighting reception, WC, stairs, lifts, etc?
-
Reception counter suitably positioned?
-
Is the waiting area quiet and well lit?
-
Is there space for a wheelchair user and companions?
-
Is there a telephone provided?
Circulation
-
Are circulation routes well defined?
-
Are clear widths adequate?
-
Are routes defined using contrasting floor finishes and textures?
-
Do colour schemes maximise effective visual contrast?
-
Is there adequate lighting?
Corridors
-
Are corridor widths adequate?
-
Is there turning space for a wheelchair user?
-
Are wall mounted fixtures suitable?
-
Are corridor doors consistent in opening width and direction of opening?
-
Are corridor floors level?
-
Are there any slip, trip or fall hazards in the corridor?
-
Is lighting suitable?
Internal doors
-
Is the door absolutely necessary for safety or functional reasons?
-
Is effective clear width suitable?
-
Is door distinguishable from surroundings?
-
For double doors is the leaf in regular use clearly defined?
-
Do doors and side panels incorporate vision panels?
-
Do glazed doors or glazing have suitable markings for safety and visibility?
-
Does door furniture visually contrast with door leaf?
-
Are door handles suitable?
-
Are self closing devices pressures kept to a minimum?
-
Are door activation systems positioned within reach of all users?
-
Do automatic opening doors incorporate both visual and audible warnings?
-
Are doors suitably guarded?
-
Does the door remain open long enough?
-
Does the system incorporate a safety stop to prevent doors on a person?
-
Do automatic doors revert back to manual control or remain open if power fails?
Surfaces
-
Are floor surfaces suitable for passage of wheelchair users?
-
Are junctions between floor surfaces correctly detailed?
-
Are colours, tones, and textures varied to help distinguish between surfaces?
-
Do cleaning regimes avid making surfaces slippery?
-
Are floors and walls free from confusing glare and reflection?
-
Are floor surfaces slip resistant?
-
Textured surfaces to aid orientation for people with impaired sight?
-
Are bright, boldly patterned floors avoided?
-
Are busy or distracting wall coverings avoided?
Internal ramps.
-
Are ramps accompanied by steps where the rise is greater than 300mm?
-
Is ramp identifiable from approach route?
-
Is ramp length and gradient suitable?
-
Is the ramp wide enough?
-
Are the top and bottom landings of adequate size and clear of door swings?
-
Is there a kerb upstand or solid balustrade to any open side of the ramp?
-
Is the ramp surface suitable?
-
Is the slope surface visually contrasting?
Internal steps.
-
Are steps identifiable from approach route?
-
Are they logical and consistent?
-
Are treads long enough and all of the same length?
-
Are risers shallow enough and all of the same height?
-
Are trip hazards avoided?
-
Is the total rise suitable?
-
Is the unobstructed width adequate?
-
Are intermediate landings long enough and clear of door swings?
-
Are step and and landing surfaces suitable?
-
Are nosing effectively highlight step edges?
-
Is lighting adequate?
Internal handrails.
-
Are handrails provided in conjunction with a change in level?
-
Are handrails to both sides?
-
Are handrails at a suitable height?
-
Are continuous along ramp slopes, stair flights and landings?
-
Do the extend beyond the top and bottom of the slope or flight?
-
Is the Handrail profile suitable?
-
Are open ends avoided?
-
Is the handrail visually contrasting?
Passenger lifts
-
Are lifts available in a building of more than one storey?
-
Is the location of the lift clearly signed?
-
Are car dimensions sufficient to allow space for a wheelchair user and companion?
-
Is a clear landing space available at each floor level?
-
Is landing level sign visible from lift car?
-
Do lift doors open wide enough for wheelchair users?
-
Are lift doors visually contrasting with surrounding walls?
-
Do lift doors remain open long enough?
-
Is infrared or photo eye door safety override system installed?
-
Are landing controls suitable and within reach of all users?
-
Are lift controls suitable and in reach of all users?
-
Is there audible indication of door movement, direction of travel and floor reached?
-
Is floor reached indicator visible and clear?
-
Is lift car floor suitable?
-
Areas of glass identified with markings for safety and visibility?
-
Is a half-height mirror on the back wall of car to enable wheelchair users to reverse into and out of lift car and view lift landing?
-
Are emergency call systems within reach of all users?
-
Are alarm buttons fitted with visual acknowledgment that alarm bell has sounded?
-
Is a inductive couple fitted to emergency telephone or intercom?
Platform lifts
-
Is platform lift available as an alternative means of access to an adjacent stair or ramp?
-
Is the location of the lift clearly signed?
-
Designed and available for independent use?
-
Clear instructions available?
-
Platform adequately guarded?
-
Are lift dimensions sufficient to allow space for a wheelchair user and companion?
-
Is a clear landing space available at each floor level?
-
Do platform doors open wide enough for wheelchair users?
-
Are landing controls suitable and within reach of all users?
-
Are lift controls suitable and in reach of all users?
-
Is there audible indication of door movement, direction of travel and floor reached?
-
Is floor reached indicator visible and clear?
-
Areas of glass identified with markings for safety and visibility?
-
Are emergency call systems within reach of all users?
-
Are alarm buttons fitted with visual acknowledgment that alarm bell has sounded?
-
Is a inductive couple fitted to emergency telephone or intercom?
Wheelchair platform stairlifts
-
Provided where a passenger lift of platform lift is unsuitable?
-
Is the location of the lift clearly signed?
-
Clear instructions available?
-
Platform adequately guarded in motion?
-
Designed and available for independent use?
-
Are platform dimensions suitable?
-
Can platform be neatly folded away when not in use?
-
Is there clear space at top and bottom landings for approach and exit?
-
Does stair lift compromise an emergency escape route?
WCs
-
Is sanitary accommodation clearly indentified?
-
Is it in an accessible location?
-
Is the toilet lobby of a suitable size?
-
Are toilet access doors easy to open?
-
Are there slip resistant floors throughout?
-
Do surfaces and fixtures provide effective visual contrast?
-
Are cubicle door locks easy to operate?
-
Are was basins at a suitable height?
-
Are taps easy to operate?
-
Is water temperature suitable?
-
Is there a provision for ambulant disabled people?
-
Are ambulant disabled persons WCs of a suitable size?
-
Are door arrangements suitable for ambulant disabled persons?
-
Are handrails provided to both sides of the toilet for ambulant disabled people?
-
Is an accessible disabled person WC available?
-
Is this in an accessible location?
-
Is more than one accessible WC provided?
-
Is the compartment size to the required size, to allow a wheelchair user adequate room to manoeuvre?
-
Is the accessible WC free from obstructions?
-
Is the hand washing basin and drying facilities within easy reach of the someone seated on the WC?
-
Is the overall position of WC accessories suitable?
-
Is the accessible WC door width adequate?
-
Is an assistance alarm provided, complete with cord, reset button and visual and audible alarm?
Counters and service desks?
-
Is the counter height to suit seated and standing users?
-
Is there sufficient space to manoeuvre on both sides of the counter?
-
Is there provision on both sides for wheelchair users?
-
Is there sufficient space to write or sign documents on the counter?
-
Is the counter surface and edges well detailed?
-
Is there adequate lighting to both sides of the counter?
-
Is an induction loop and speech enhancement system provided and clearly signed?
Wayfinding, information and signs.
-
Is the overall layout of the building reasonably clear and logical?
-
Is there suitable visual signs, detailing way finding and information?
-
Is written guides and information well designed?
-
Are signs in a logical position?
-
Are signs suitable and not obstructed?
-
Is the adequate visual contrast between text and signboard?
-
Is sign text suitable?
-
Are signs well lit?
-
Are tactile signs used where appropriate?
Means of escape.
-
Are ground floor escape routes accessible to all?
-
If disabled people cannot completely evacuate a building are there suitable refuges?
-
Are peeps in place for disabled people?
-
Does the warning system provide a warning to all?
Further findings.
-
External further findings.
-
External further findings images.
-
Internal further findings.
-
Internal further findings images.
-
Additional Health and safety findings when completing audit.
-
Additional Health and safety findings when completing audit images.
-
The findings within this access audit represent what was observed at the time of this audit. The recommendations within this audit offer a solution to provide a reasonable adjustment to improve the accessibility of the assessed premise. There are many different options that can be implemented to improve a buildings accessibility.
-
Select date
-
Auditors name.
-
Auditors signature.







