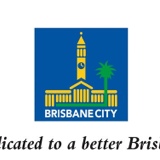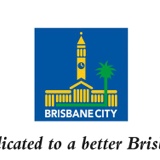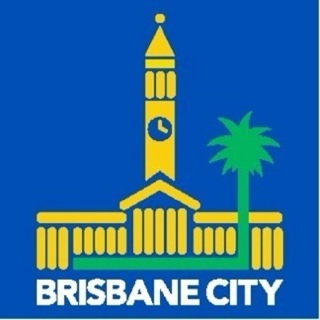Information
-
Document No.
-
Termite Control / Inspection Report
-
Client / Site
-
Conducted on
-
Prepared by
-
Location
-
Personnel
BRISBANE CITY COUNCIL - Vegetation and Pest Services TERMITE CONTROL/INSPECTION REPORT
-
Please read the following information carefully
All Pest Inspectgion Reports are provided subject to the terms and conditions contained in this report.
The terms and conditions qualify this report. -
WORK CATEGORY
-
if other
-
WORK TYPE
-
if other
-
PRIORITY
-
if other
Inspection For
TERMITE INSPECTION FOR
-
CUSTOMER
-
Full name
-
Phone
-
CUSTOMER ADDRESS
-
Street Address
-
Suburb
-
State
-
Postcode
-
PROPERTY ADDRESS
-
Street Address
-
Suburb
-
State
-
Postcode
-
Contact Person
-
Phone
-
INSPECTION
-
Inspected by
-
Date of re-inspection
TERMITE INSPECTION REPORT
TERMITE INSPECTION REPORT
-
PROPERTY DESCRIPTION
-
Building Type
-
if other
-
Building Height
-
if other
-
Construction Type
- Stone
- Brick
- Weatherboard
- Hardiplank
- Concrete Block
- Brick Veneer
- Wood
- Other
-
if other
-
Roof Type
- Iron
- Colourbond
- Tiles
- Other
-
if other
-
Floor Type
-
if other
-
Post Type
- Timber
- concrete
- Steel
- Brick
- Other
-
if other
-
AREAS INSPECTED
-
Roof Void
-
Interior
-
Exterior
-
Sub-floor
-
Attached Garage
-
Separate Garage
-
Outbuildings
-
Fences
-
Garden (trees/stumps/posts) only structures, fences and/or trees within 50m of the building but within the boundaries of the property were inspected
-
AREAS IN WHICH VISUAL INSPECTION WAS OBSTRUCTED
-
Roof Void
-
Interior
-
Sub-floor
-
Garage
-
Outbuildings
-
Fences
-
Garden (trees/stumps/posts)
-
Reason for Obstruction
-
AREAS NOT ACCESSIBLE FOR ANY VISUAL INSPECTION
-
Roof Void
-
Interior
-
Sub-floor
-
Garage
-
Outbuildings
-
Garden (trees/stumps/posts)
-
Fences
-
Reason
TERMITE ACTIVITY OR DAMAGE
-
Give details of high risk area(s) to which access should be gained, or fully gained since they may show signs of termite activity and/or damage
-
Evidence of Present termite specimens was found in:
-
Type of Termite found
- Schedorhinotermes spp.
- Copcotermes spp.
- Microcerotermes spp.
- Nasutitermes spp.
- Other
-
if other
-
Potential Damage
-
Evidence of subterranean termite workings, leads, galleries, etc was found in:
-
Evidence of termite damage was found in:
-
While we are not builders the termite damage appears to be:
AREAS THAT APPEAR CONDUCTIVE TO SUBTERRANEAN TERMITE INFESTATION:
-
Area 1
-
Conductive Area
- Interior
- Exterior
- Sub-floor
- Garage
- Out buildings
- Retaining Walls
- Fences
- Grounds
-
Reason
-
RISK
-
Area 2
-
Conductive Area
- Interior
- Exterior
- Sub-floor
- Garage
- Out buildings
- Retaining Walls
- Fences
- Grounds
-
Reason
-
RISK
-
Area 3
-
Conductive Area
- Interior
- Exterior
- Sub-floor
- Garage
- Out buildings
- Retaining Walls
- Fences
- Grounds
-
Reason
-
RISK
-
Area 4
-
Conductive Area
- Interior
- Exterior
- Sub-floor
- Garage
- Out buildings
- Retaining Walls
- Fences
- Grounds
-
Reason
-
At the time of inspection then degree of risk of termite infestation to the overall property was considered to be;
Termite Treatment Recommendation:
-
A treatment in accordance with AS 3660.2 - 2000 to control and/or prevent termites from infesting and causing damage to the property is/is not considered to be required at the time of inspection and a quotation/treatment plan is/is not attached
-
Treatment required
-
Quote/treatment plan attached
-
Ant Caps and Shielding
-
Subfloor Ventilation
-
Drainage
-
Previous Treatment Notice
-
Evidence of previous treatment
-
GENERAL - remarks and comments
-
THERMAL CAMERA - remarks and comments
-
TERMA-A-TRAC - remarks and comments
RECOMMENDATIONS
RECOMMENDATIONS
-
(a) The direct destruction of the termite colony by removal of the nest.
-
(b) The direct destruction of the termite colony by the application of an approved termiticide.
-
(c) The indirect destruction of the termite colony by application of a termite dusting powder to termite workings.
-
(d) The removal of material conductive to termite infestation including any formwork, other timber, any tree stumps and/or any other materials from the subfloor and/or around the external walls of the building/garage/outbuildings/s.
-
(e) The removal of garden soil until it is below the level of the weep holes and capping.
-
(f) Have a builder or other building expert take up flooring and/or cut access traps to allow inspection and/or treatment and repair same on completion.
-
(g) Have a builder or other building expert determine the extent of timber damage including structural damage and replace or support damaged timbers where required.
-
(h) Have a builder or other building expert repair ant caps and shielding in the subfloor.
-
(i) Have a plumber or other building expert improve drainage in order to reduce soil moisture levels in the subfloor and/or around the building foundations.
-
(j) Improve ventilation by installing high air flow vents and/or improving the cross flow of air within the subfloor.
-
(k) The application of a chemical barrier to the building/garage/outbuilding/s using an approved termiticide. The termiticide should be applied at the rate of 5ltr/m2 around the base of all piers, pipes and along the base of all walls etc to a width of 300mm and to the whole of the area where the ground clearance is 400mm or less.
-
(l) Drill and inject timber piers of the building.
-
The drilling of holes at approximately
-
(m)The drilling of holes at intervals along at least one side of the internal walls of the building/garage/outbuilding/s. The pumping of an approved termiticide into each hole at a rate of 10 ltr per lineal metre ie; up to 3 ltr per hole. The interval of the holes should be every ........
-
(n) The drilling of holes at intervals over the entire slab of the building/garage/outbuilding/s in a grid pattern. The pumping of an approved termiticide into each hole at a rate of not more than 10 ltr per hole where holes are at approximately 300 mm intervals. The interval of the holes should be not more than ..........
-
(o) The drilling of holes at intervals in paths etc along the side of external walls of the building/garage/outbuilding/s. The pumping of an approved termiticide into each hole at a rate of not more than 10 ltr per linear metre ie; up to 3 ltr per hole. The interval of the holes should be approximately ..........
-
(p) The laying down of an external perimeter chemical barrier along external side walls of the building/garage/outbuilding/s at a rate of 100 ltr/m3 of soil to a depth and width of at least 50mm below footings and 150mm wide.
-
(q) The treatment of the fences of the property by injecting, trenching and flooding using a termiticide. Note: this treatment may not be successful because of the direct contact of the fence timbers with the soil.
-
If a chemical barrier treatment is not recommended at this time. a treatment may be required at some point of in the future.
-
Following the carrying out of one or more of the above treatments (a) through (q) a visual inspection and report in accordance with AS 3660.2-2000 should be carried out in 12 months and then each and every 12 months thereafter.
-
The carrying out of visual inspection and providing a written report in accordance with AS 3660.2-2000 no less than each and every ..............
-
* The AS 3660.2-2000 requires that a visual inspection and a report b e carried out at a maximum interval of 12 months and more frequently where local termite risk is considered to be high. (eg. 3 monthly, 6 monthly, 9 monthsly, or 12 monthly intervals.
PROPOSED TERMITE TREATMENT
PROPOSED TERMITE TREATMENT
-
Property Details
-
Add media
-
General Remarks/Comments:
-
Property Details
-
Add media
-
General Remarks/Comments:
-
Property Details
-
Add media
-
General Remarks/Comments:
-
Property Details
-
Add media
-
General Remarks/Comments:
-
Re-inspection date:
-
NOTE: If any termite activity is found, PLEASE do not damage, disturb or touch the site as this can cause the termites to move to another area.
PHOTOGRAPHS AND COMMENTS
-
Add media
-
Comments:
-
Add media
-
Comments:
-
Add media
-
Comments:
-
Add media
-
Comments:
-
Add media
-
Comments:
-
Add media
-
Comments:
TERMS AND CONDITIONS
TERMS AND CONDITIONS
-
"INACCESSIBLE AREA" means an area to which the Pest Control Operator cannot have easy access including, but not limited to areas which are obstructed, concealed or hidden. For example, roof voids and subfloor voids without purpose built entry points and minimum crawl space less than 400mm or requiring a ladder more than 3.6m.
-
"INSPECTION DATE" means the date of the pest inspection resulting in the provision of the Pest Inspection Report.
-
"PEST MANAGEMENT TECHNICIAN" is the person who is engaged to inspect the property for the purpose of providing the Pest Inspection jReport.
-
"TIMBER INFESTATION" means infestation, damage or decay caused by borers (which includes powderpost beetles, Queensland pine beetles and furniture beetles), timber fungi decay and subterranean termites (white ants) excluding dry wood termites (Kaetermitidae). It does not include any other pest infestation or damage by any other pests other than the pests included in this definition and it excludes infestation or damage caused by dry wood termites (Kaetermitidae).
-
"VISIBLE TIMBER INFESTATION" means timber infestation, which can actually be seen by the Pest Management Technician.
-
"WE" means the person or entity who are contracted to provide the Pest Inspection Report.
-
This Pest Management Technician does not inspect any inaccessible area. We are not liable for any failure to notify you of any timber infestation, or any other pest activity or damage, present at or prior to the inspection date in any inaccessible area. The Pest Inspection Report makes no representations and does not imply that any of the inaccessible areas are or ever have been subjected to timber pest infestation. The Pest Inspection Report does not, and is not a guarantee that there is no timber infestation or any other infestation in inaccessible areas at the Inspection date. The Pest Inspection Report does not guarantee that future timber infestation will not occur. Furniture, appliances and other household goods may obstruct or conceal timber infestation.
-
The Pest Technician will not;
. move or remove any furnishings, equipment, appliances, pictures or other household good;
. move or remove any plants, bushes, debris, rubbish or foliage of any kind;
. move or remove wall coverings, floor coverings including carpeting and wooden floorboards, ceilings,k roof insulation or other insulation;
. test or touch the property or area under inspection. -
If timber infestation indicates that there may be further concealed timber infestation then we recommend that a further inspection is undertaken of the concealed areas.
-
The Pest Inspection Report will not indicate the extend of the timber infestation. The Pest Management jTechnician will not be responsible for determining the extend of the timber infestation damage. If the Pest Inspection jReport indicates that there is evidence of structural damage then it is recommended tthat a licensed builder or an architect provide a report on the extend of the structural damage.
-
It is possible that there may be an infestation caused by borers which is not a visible timber infestation at the inspection date. This is because borer infestation is not detectable until the appearance of exit holes or wood chippings (frass). There is a delay between the onset of infestation and the appearance of exit holes and wood chippings.
-
The Pest Inspection Report is limited to an inspection of the property bythe Pest Management Technician and a report on the results of the inspection. No remedial work of any kind will be undertaken.
-
This Pest Inspection Report is subject to the Trade Practices Act (Commonwealth) 1974 and the Fair Trading Acts in each state. These terms and conditions do not purport to exclude, restrict or modify any of the provisions of the above Acts which may not be excluded, restricted or modified. Liability is limited to resupply of the services, which have been provided under this Pest Inspection Report.
-
We are not liable for failure to notify you of timber infestation or any other infestation in inaccessible areas. This Prest Inspection Report has been produced for the use of the client listed ont he first page of the Pest Inspection Report. We are not liable for any reliance place on this Pest Inspection Report by any third party.
-
Any dispute or difference in connection with this Pest Inspection Report will be submitted to arbitration administered in accordance with the rules of the Institute of Arbitrators Australia.
-
WARNING: Where drilling an or cutting is required through brick, concrete, timber or other surfaces no liability can be accepted should damage result to concealed services such a power, gas, water, etc. you indemnify us against any costs that may arise from such possible damages. Clear and accurate plans should be provided by you before we commence.
-
Payment of the account for the management program is to be made through an Internal Trading System (ITS) purchase order on acceptance of the quote. Work will be invoiced on completion of modules of ht program, ie, completion of a chemical barrier and or on completion of scheduled inspections.
-
This proposal only applies to the protection of the structure(s), as detailed in this proposal, against attack by subterranean termites. It does not provide for protection against any other pest/s. In particular, it does not include protection against 'drywood termites'. Family: KALOTERMITIDAE
-
Where a specified warranty period has been provided then, upon notification by you, we will provide such remedial treatment(s) as may be required, at no cost to you, during the specified warranty period. Any specified warranty period is conditional upon you notifying us of any signs fo termite infestation. Fences, gates, pergolas, and garden retaining walls are specifically excluded from the terms of any specified warranty period. However, any signs of activity in these areas must always be reported to us.
-
Where recommendations in this report regarding the improvement of the property in order to reduce conditions conducive to termite infestations are not followed, the warranty period is void.
-
Sometimes following the installation of a chemical soil barrier, the termites by be trapped in the building, unable to return to the ground. If there is sufficient moisture in the building they can remain active for up to 12 months. Whilst they are less active when cut off from the nest they may still cause some further damage.
-
Visual inspections of the property are carried out in a professional manner with due diligence, however, in some very rare cases the nest by be concealed, usually in a moist area, in the building. It is difficult to determine this on initial inspection or treatment. In these cases the chemical soil barrier will provide no protection and further damage may occur, no liability is accepted in these circumstances.
INSPECTORS SIGN OFF SHEET
FOR YOUR INFORMATION - SUBTERRANEAN TERMITES (White Ants)
-
AREAS OF DAMAGE:
Underground timber, areas underneath concrete slabs and aboveground timber, both softwood and hardwood.
INFESTATION:
Termites live in underground nests. They are able to tunnel underground and then gain access to aboveground timbers. They then hide themselves within the timber. It is also possible for the termites to penetrate though small openings in the concrete slab and thereby gain access to underground and aboveground timber. Termites eat at the timber from the inside out so that it is extremely difficult to locate them.
TREATMENT:
Replacement of damaged timber. You should consult with a builder or architect before replacing any timber.
MINIMISATION OF TIMBER INFESTATION:
Poor drainage and ventilation, particularly in the sub-floor area are conducive to an increase in timber infestation. Poor drainage ca n lead to damp areas., leaking pipes and wood rot which increases the likelihood of timber infestation. Poor ventilation can occur in areas with under 400mm if clearance, and filled areas. Contact between timber and the ground or soil can increase the likelihood of timber infestation. This includes formwork, timber scraps and foam insulation at foundations.
CONCRETE SLAB BUILDINGS:
Buildings that have been built on a concrete slab are susceptible to entry by termites that are able to reach the timber framing via cracks in the concrete slab. It is difficult to detect such termite entry because the concrete slab may be concealed by plants and foliage.
We recommend that if you have a concrete slab building, you ensure that the edges of the concrete slab are free from any garden matter and foliage so that termite entry can be better detected.
PHYSICAL INSPECTION:
It is possible to order a physical inspection of the property. This type of inspection will only be undertaken with the written permission of the property owner. This involves moving furniture, appliances, and store items and lifting insulation and carpeting where possible . This also involves physically touching snd testing the timber, which may result in permanent marking to the timber.
Treatment Officer Details
-
Name
-
Officer Image
-
Licence Number
-
Time on Site (hrs)
-
Officer Signature
-
Customer Signature











