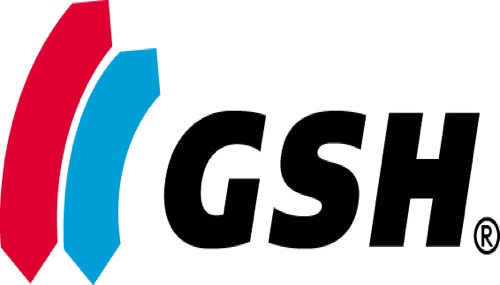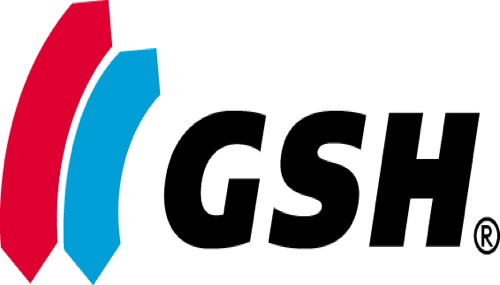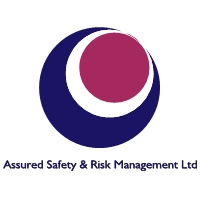Information
-
Audit Title
-
Document No.
-
Client / Site
-
Conducted on
-
Prepared by
-
Location
-
Personnel
Employer Postings
-
OSHA poster 'Safety and Health Protection on the job' is displayed where all employees are likely to see it.
-
Emergency phone numbers posted near each phone
-
Employee access to MSDS posted.
-
Employee access to exposure and medical records posted.
-
Summary of OSHA 300 log (300A) posted from February thro March 31, of each year.
-
Exit signs are clearly visible at all exits.
-
Floor loading signs are posted on elevated platforms and storage areas.
-
Elevator inspection permits are current and are posted as required by OSHA.
-
Notice of worker's compensation insurance and how to contact carrier are posted.
Incident Reporting & Record keeping
-
OSHA recordable injuries and illnesses are properly recorded on the OSHA 300 log.
-
Injuries and illnesses are properly characterized for record ability.
-
The employers first report or equivalent is on file for every injury and illness listed on an OSHA 300 log.
-
OSHA 300 logs and employers first reports are on file for the current calendar year and the prior five years.
-
Incident reports are complete and on file.
-
Incident investigations and corrective actions are documented in writing.
-
Follow-up to assure completion of corrective actions is documented in writing.
Injury and illness prevention program (IIPP)
-
A written IIPP exists and is readily available and accessible to employees.
-
The IIPP is reviewed at least annually and is updated as necessary to reflect site specific changes.
-
The IIPP lists a designated program administrator by name or job title.
-
There is a formal system for hazard identification and evaluation at each work location.
-
Periodic safety inspections are documented in writing.
-
Corrective actions for hazards and unsafe conditions are implemented in a timely manner and are documented in writing.
-
Employees can report safety concerns and hazards anonymously.
-
Safety issues are regularly communicated to employees in writing or in verbal discussions.
-
Written employee safety practices in the form of a safety and health manual are given to every employee.
-
Disciplinary action is taken for safety violations and is documented in writing.
-
Employees are provided with task specific safety and health training.
-
An ongoing safety training program exists to update employees are needed.
Safety meetings
-
Employee safety meetings are held at least annually.
-
Attendance and subject matter of meetings are documented in writing.
Medical Services and First Aid
-
Is there a hospital or medical clinic in close proximity (I.e. 4 minutes) to each workplace.
-
First aid kits are accessible to each work area.
-
A physician has approved the contents of the first aid kits in writing.
-
First aid kits are inspected and restocked at least monthly.
-
First aid kits inspections are documented in writing.
Hazard Communication
-
List of chemicals and MSDS are reviewed and updated annually.
-
Documentation of training on Hazard Communication and MSDS exists for each employee with exposure to hazardous substances at the time of hire.
-
Product containers are labeled with their contents and hazard warning.
Fire Prevention and Protection
-
A written site specific fire prevention plan exists for the work location.
-
The fire prevention plan is reviewed and updated at least annually.
-
All employees are trained on the fire prevention plan at least annually and training documented in writing.
-
Fire extinguishers are in place and I obstructed for at least 3 feet on open sides.
-
The type of fire extinguisher is appropriate to the fire hazards in each location.
-
At least one fire extinguisher is provided for every 75 feet of space.
-
Fire extinguishers are inspected monthly and inspections documented in writing.
-
Fire extinguishers are serviced and re tagged annually.
-
Fire extinguishers locations are clearly marked with visible signs.
-
All employees expected to use a portable fire extinguisher are trained upon initial assignment and annually.
-
Overhead sprinklers are unobstructed and are tested annually with tests documented in writing.
-
All fire exits are are clearly marked, lighted and unobstructed.
-
Smoke detectors are in place and operational.
-
Combustible scrap, debris and waste are stored safely and are removed from the work site promptly.
Electrical Safety
-
Extension cords are protected by bridges to prevent damage and tripping hazards, if its necessary to place across walkways.
-
Electric cords are located out of walkways.
-
There are no frayed cords or broken prongs on electrical plugs.
-
Extension cords are not fastened with staples, hung or suspended from uninsulated hangers.
-
There are no cords hanging near shredders, photocopiers or any other moving machinery.
-
Electrical outlets are not overloaded.
-
There is no exposed wiring and there are no uncovered electrical outlets.
-
Electrical circuits within 3 feet of water sources and those exceeding 120 volts have ground fault circuit interrupters (GFCI's).
-
GFCI's are tested at least monthly to ensure proper functioning.
General Work Areas and Housekeeping
-
All work areas are clean and orderly.
-
Outside of building is clean and free of trash.
-
Storage and office areas are neat and clean.
-
Employee break rooms and smoking areas are clean and neat.
-
The required number of of toilets and washing facilities are provided.
-
Toilets and washing facilities are cleaned and sanitized regularly to maintain proper hygiene.
-
Adequate toilet paper, soap and towels are provided in bathrooms.
-
Kitchen areas and employee lunchrooms are cleaned and sanitized regularly to maintain proper hygiene.
-
Food and drinks are stored in clean refrigerators or cabinets and are kept separate from toxic chemicals and other work materials.
-
Eating, drinking, chewing, taking medication and applying cosmetics are allowed only in designated employee break areas.
-
Smoking is only allowed in designated smoking areas.
-
All work areas are adequately lighted.
-
All floor openings are covered or otherwise guarded.
-
Work surfaces and facility entrance and exits are kept dry or appropriate means are used to ensure the surfaces are slip resistant.
-
Spilled materials and liquids are cleaned up immediately.
Floor and Wall openings
-
Floor opening are guarded by covers, guard rails or equivalent, on all sides (except at entrances to stairs or ladders.)
-
Where glass in windows, doors and glass walls may be subject to human impact, it is of sufficient thickness and type for the anticipated worse case conditions of use.
-
Grates or similar covers are used over floor openings such as floor drains, to prevent slips, trips and falls, and to protect rolling equipment from damage and accidents.
-
Floor and wall openings in fire resistant walls are provided with doors or covers that are compatible with the fire rating of the structure. Doors and covers are provided with self closing mechanisms to prevent the spread of fire, where appropriate.
Stairs and Stairways
-
Standard stair rails or hand rails are present and in good condition on all stairways with four or more steps.
-
All stairways a at least 22 inches wide.
-
Stairs have at least a 6.5 foot overhead clearance.
-
Stairs are set at an inclined angle of 30 to 50 degrees.
-
Steps made of hollow pans are filled to nosing level with solid material.
-
All steps are of uniform height.
-
Steps are spaced evenly and are no more than 7.5 inches apart.
-
Steps are either slip resistant or are coated with slip resistant material.
-
Steps are clear and free of ice, snow, dirt, grease, trash and other trip slip hazards.
-
Stairways and steps are well lighted at all times.
-
Handrails are 30 to 34 inches above the leading edge of steps.
-
Handrails have at least 1.5 inches of clearance between the handrail and wall or surface they are mounted on.
-
Handrails are capable of withstanding a load of 200 pounds, applied in any direction.
-
Where stairs or stairways exit directly into a vehicle traffic area, barriers and warnings are provided to prevent employees from stepping into the path of traffic.
-
Stair landings are at least wide and as deep as the width of stairway.
-
The vertical distance between stair landings is no more than 12 feet.
-
A stairway is provided to the roof on any building that is four or more stories high provided that the roof slope is less than 5 inches.
Elevated Surfaces
-
Signs are posted to show the loading capacity of all elevated work platforms and work surfaces.
-
Platforms are work surfaces more than 30 inches above the floor are provided with standard guard rails.
-
Where people must walk or stand under elevated work surfaces, the elevated surface is protected by standard 4 inch high toe boards to prevent falling objects.
-
Permanent, safe access and exits are provided for all elevated work surfaces and platforms.
-
Elevated work surfaces have adequate headroom.
-
Materials stored on elevated surfaces are piled, stacked or otherwise secured to prevent it from tipping, falling, collapsing, rolling or spreading, even in an earthquake.
Exits and Means of Egress
-
All common areas have exits, marked with an exit sign and a reliable emergency light.
-
Directions to emergency exits and assembly areas are clearly posted.
-
Doors, pasageways or stairs that are not exits or access to exits are clearly marked "NOT AN EXIT" or equivalent.
-
Exit doors are side hinged.
-
Exits and access to exits are free and clear at all times.
-
Exits are unlocked during working hours or can be opened from inside without using a key.
-
There are enough exits to allow employees to escape rapidly in an emergency.
-
Special precautions are taken to protect exit routes during construction and repair operations.
-
The number of exits from each floor and from each building are appropriate for the maximum intended occupancy.
-
In buildings less than 4 stories high, exit stairways are protected by one hour fire resistant construction.
-
In buildings 4 or more stories high are exit stairways protected by two hour fire resistant construction.
-
When ramps are used as part of required exits the ramp slope is no more than 1 foot vertical to 12 feet horizontal (1:12).
-
Where employees must exit through frameless glass doors, glass exit doors, storm doors and such, the doors are fully tempered and meet safety requirements for human impact.
-
Doors used as exits are designed and constructed so that the exit direction is obvious and direct.
-
Windows that could be mistaken for exit doors are made inaccessible by barriers or railings.
-
Doors that swing in both directions are provided with viewing panels in each door, where there is frequent traffic through the doors.
-
Where exits open dactyl into a vehicle traffic area, barriers and warnings are provided to prevent employees from stepping into the path of traffic.
Emergency Preparedness and Contingency Plans
-
Written emergency action plan is current and immediately available.
-
Employees are trained annually on contingency plans.
-
Emergency phone numbers are posted near each phone with direct access to an outside line.
-
For telephones that do not have direct access to an outside line, internal extension numbers are posted at each phone, for the receptionist or designated managers who can summon emergency assistance.
-
Annual emergency drills are conducted and documented.
Walking and Working Surfaces
-
Steps are clean and cleared of dirt, grease and other tripping hazards (e.g. Frayed carpet.)
-
Working platforms higher than 4 feet have guard rails.
-
All areas used by employees and clients (residents) are free of slip, trip and fall hazards.
-
Overhead hazards are marked with paint, signs or flagging.
-
Walkways to entry are free from cracks and holes.
Ladders and Work at Height
-
Only wooden ladders or non conductive fibre glass ladders are used near electrical lines and circuits.
-
Wooden ladders are not painted.
-
Safety feet on ladders are in good condition.
-
Ladders are marked with load rating, provided with unique GSH ref number.
-
Ladder rungs are evenly spaced at 12 inches or less.
-
Straight ladders are long enough to extend 3 feet above the upper service they are used to access.
-
Portable ladders are used at 1:4 angle and are tied off to prevent them from falling over when in use.
-
Ladders are entered in the GSH ladder register and inspected by a competent person every 6 months.
Confined Spaces
-
Confined spaces are present and are adequately controlled.
-
Teams working in and supporting confined space entry are adequately trained and competent.
-
All equipment used for confined space entry is suitable for its intended use and is properly maintained and certificated.
-
Adequate confined space records a being maintained.
-
Provide details of any hazards present and corrective actions required:
Other Hazards
-
Provide description of hazard:
-
Add media
Review
-
Has the last audit been reviewed?
-
Are there NO outstanding actions?
SIGN OFF
-
Site representative:
-
Add signature
-
Auditor:
-
Add signature










