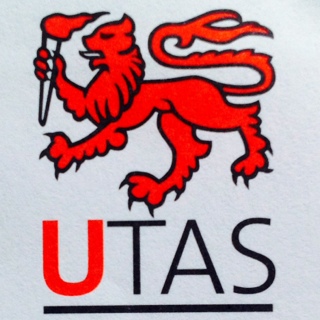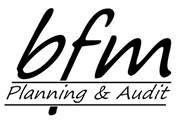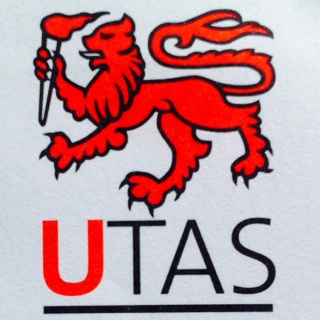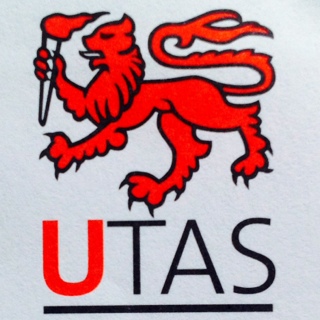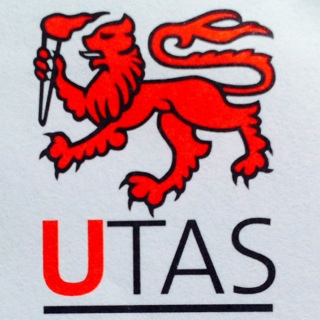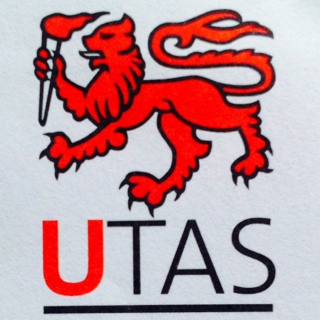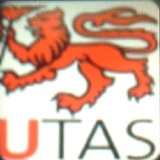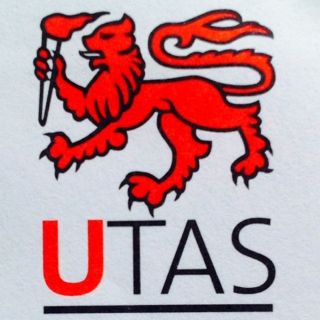Information
-
Document No.
GWI - General Workplace Inspection
-
School or Section example: ( Accommodation Services )
-
Audit Title example: ( GWI Science Building AX15 )
-
Floor Level, Zone or Room No:
-
Campus or Site:
-
Conducted on
-
Audit Undertaken by:
- Barry Russell
- Alan Mason
- Wayne Pedder
- Paddy Barbour
- Tania Harvey
- Other Person
-
if Other Person, then enter name in the space below.
-
Personnel in attendance:
1. Housekeeping
-
1.1 Work areas free from rubbish and obstructions
-
1.2 Floor areas free of slip/trip hazards
-
1.3 Doors fully functional
-
1.4 Floor coverings in good condition
-
1.5 Windows clean and operational
-
1.6 Stock/material stored safely on shelves or in cupboards
-
1.7 Vision at corridor corners clear
-
1.8 Noise levels within acceptable standards
-
1.9 Are photocopiers located close to personal workstations
2. Electrical
-
2.1 No broken plugs, sockets or switches
-
2.2 No frayed or defective leads (T&T in place and in date)
-
2.3 Power tools and devises in good condition
-
2.4 No work near exposed live electrical equipment
-
2.5 No strained leads or leads incorrectly placed
-
2.6 No cable-trip hazards
-
2.7 Heaters safely located/in working order and not obstructed
-
2.8 No temporary or makeshift leads/power boards
-
2.9 No excessive use power boards (double adaptors not to be used)
3. Lighting
-
3.1 Lighting sufficient for tasks undertaken in work area
-
3.1 Fluro light diffusers in place
-
3.2 No flickering or inoperable lights
4. Hazardous Substances
-
4.1 Stored appropriately
-
4.2 Containers labelled correctly
-
4.3 Adequate ventilation
-
4.4 Material safety data sheets available
5. Stairs, Steps and Landings
-
5.1 No worn or broken steps
-
5.2 Handrails in good repair
-
5.3 Clear of obstructions
-
5.4 Adequate lighting
-
5.5 Emergency lighting working
-
5.6 Non-slip treatment/treads in good condition
-
5.7 Kick plates in place where required
-
5.8 Clear of debris and spills
-
5.9 Floors have even surfaces (no cracks etc)
6. Kitchen Area
-
6.1 Equipment in good working order
-
6.2 Rubbish and Recycling bins provided
-
6.3 Bench and sink clear of clutter
-
6.4 Microwave at suitable working level (not at face height)
7. Manual Handling
-
7.1 Mechanical aids appropriate for tasks at hand
-
7.2 Risk assessments undertaken when medium or high risk tasks performed
-
7.3 Manual handling controls implemented where required
-
7.4 Tasks involve no unnecessary or excessive bending, stooping, twisting or turning
-
7.5 Work surfaces (desks, benches and shelving) are set up at appropriate height
-
7.6 Work station is orientated for easy access to phones, computers and storage spaces
-
7.7 Routine tasks do not require individuals to lift excessive weight
-
7.8 Mechanical equipment is available for lifting heavy loads
-
7.9 Adjustable seating and footrests are available when needed
-
7.10 Ergonomic Workstation assessments completed in previous 12 months.
8. Storage Areas
-
8.1 Stacks of goods, boxes and other stores are stable
-
8..2 Higher shelving used for long term storage
-
8.3 Floor space clear of obstructions to allow for moving stock
-
8.4 Unwanted or obsolete stores and materials regularly disposed of
-
8.5 Heavier items stored at lower levels
-
8.6 No sharp edges or trip hazards protruding from shelves or stacks
-
8.7 Suitable ladders or platforms provided to access high shelves
-
8.8 Shelf and rack contents clear of lights and fire sprinkler systems
9. First Aid
-
9.1 Record of treatment and of supplies dispensed up to date
-
9.2 Incident reports filled correctly
-
9.3 Cabinets and contents are clean, orderly and properly stacked
-
9.4 Emergency numbers are clearly displayed
10. Emergency Procedures
-
10.1 Procedures displayed
-
10.2 Evacuation plan displayed
-
10.3 Evacuation drill undertaken within last 12 months
-
10.4 Emergency exists clearly marked and functional
-
10.5 Emergency exits unobstructed
-
10.6 Emergency lighting system checked
11. Fire Control
-
11.1 Extinguishers in place and locations have signs
-
11.2 Fire fighting equipment serviced and tagged
-
11.3 Extinguishers of appropriate type for possible fire sources
-
11.4 Emergency personnel identified and trained
-
11.5 Emergency telephone numbers displayed
-
11.6 Overhead sprinkler/detectors clear of obstructions, stores, etc
12. Means of Egress
-
12.1 Exit doors are marked and clearly visible
-
12.2 Exit doors can be opened from inside (no padlocks)
-
12.3 Exit corridors clear of obstructions
-
12.4 Exit ladders and catwalks are clear of obstructions
Additional Comments
-
Sketch Pad to assist with issues resolution
-
Auditors Signature
-
Staff Signature
