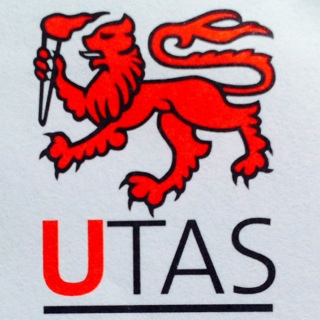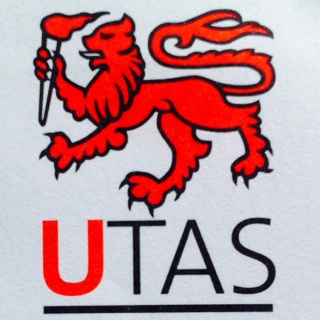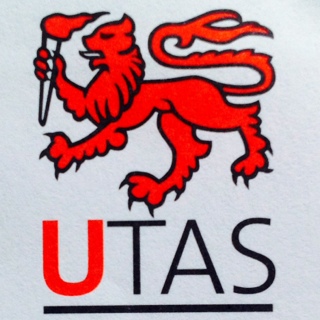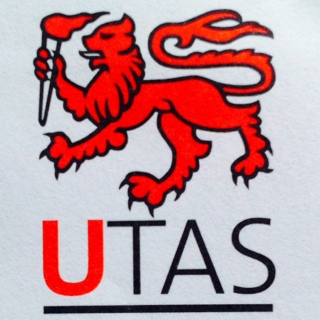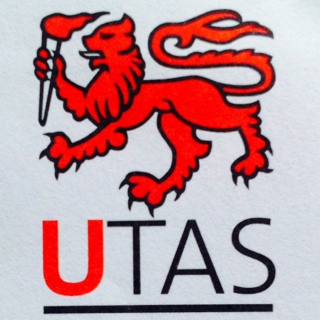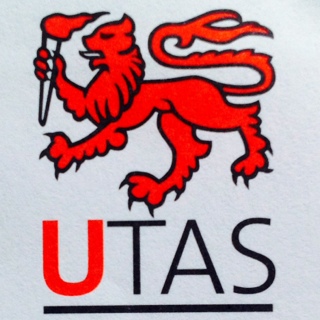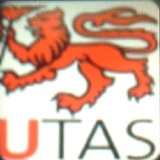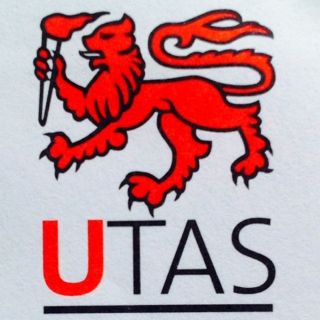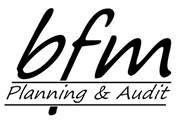Information
-
Document No.
DAA - Disability Access Audit
-
Audit Title example of entry: ( DAA Humanities Building )
-
Client / Site example of entry: ( Campus and Grid Reference )
-
Date of Inspection
-
Audit undertaken by:
- Barry Russell
- Alan Mason
- Troy Finearty
- Roger Wallis
- Mark White
- Other Person
-
if Other Person, then enter name of auditor here:
-
Personnel in attendance:
Access Toilets - compliance with AS 1428 (2009)
-
AS compliant tactile signage in place (including directional signs from entrance)
-
Door open/close systems fully operational
-
Doorway clear width of 850 or greater
-
Closet dimensions 1900 x 2300 minimum
-
Clear space from pedestal edge to any wall or fitting 1400
-
Pedestal height 460 - 480
-
Pedestal centre 450 - 460 from side wall
-
Grab rail 800 - 810 from floor
-
Any other issue ?
-
Enter issues here:
Assistive Listening Systems (ALS's) compliance with AS 1428 (2010)
-
AS compliant tactile signage in place at the building entrance and at venue entrance.
-
Does any induction loop ALS installed provide coverage for >80% of the venue space?
-
Does any UHF/Infra red type ALS installed provide coverage for >95% of the venue space?
-
Does any UHF/Infra red type ALS installed provide for 4 ALS users per 100 persons?
Building Access and Egress provisions
-
Is the front door of the building accessible from an approved Access car parking facility, including adequate width footpaths and kerb ramps ?
-
Is the front door or Access point of the building automated with handsfree capacity ?
-
Are all normally used areas within the building fully accessible by disabled persons?
-
Do all POA venues have fully accessible Wheelchair Seating Places (WSP)?
-
Do all POA venues provide adequate WSP (1 space per 50 seats)?
-
Are tactile floor markers fitted denoting all stairwells, lifts and ramps (other than fire isolated structures)?
Lecture Theatres and Teaching Spaces
-
Add a room
Theatre or Learning Space
-
Select type of space
-
Does the room have spaces available for wheel chair users ? Multiple Select
- Post and Writing Tablet
- Table for writing
- Wheel Chair space
- None
-
location of space/s
-
Number of spaces available ?
Sign Off
-
Select the name of the person signing, then select "Sign"
- Barry Russell
- Alan Mason
- Troy Finearty
- Roger Wallis
- Mark White
- Other Person
-
if Other Person then enter name in the space below and then select "Sign"
-
Add signature
