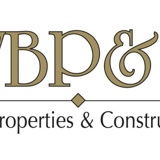Information
-
Audit Title
-
Document No.
-
Client / Site
-
Conducted on
-
Prepared by
-
Location
-
Personnel
Pre Work Inspection ( to be completed prior to beginning work)
-
Plans have been picked up and signed for.
-
Purchase order has been received. <br>
-
Work area is clean and free of debris.
-
Material is on site and ready to be used.
-
Access for lull is adequate.
-
Electrical power is available.
-
Site Superintendent:
-
Trade Contractor: Company Name (printed)
Final Inspection: (to be completed before Trade Contractor leaves job site)
-
Sill sealer insulation has been installed at all exterior walls and walls separating house from garage. Sill sealer extends slightly on each side of 2x4 plates. It is visible for all inspections.
-
All bottom plates are 2x4 pressure treated wood. No nonpressure treated material is in contact with concrete.
-
All exterior wall are constructed of stud grade material and set 16 inches on center.
-
Interior non-load and load bearing walls are constructed of 2x4 studs set 16 inches on center.
-
If the plans call out 2x6 studs in the interior load bearing walls they are set 16 inches on center.
-
All top plates are doubled with #2 pine grade material.
-
All exterior load bearing wall headers are true and level using 2x10 material.
-
Laminated beams are in place and secure.
-
Headers of 2x10 material are resting securely on jacks.
-
Brick lintels are bolted in place.
-
Exterior insulation is installed.
-
Exterior vapor barriers and flashings are in place.
-
All window and door openings are level, plumb and square, and built to the correct size. All windows and doors have been checked using a level and framing square.
-
Exterior door units are 82 1/2" inches high and 2 inches wider than the door or framed per manufacturers rough opening specifications.
-
Interior door units are 82 1/2" inches high and 2 inches wider than the door or framed per manufacturers rough opening specifications.
-
All windows are framed 1 inch wider and higher than the window size or framed per manufacturers rough opening specifications.
-
All sub flooring is glued and nailed and does not crack or squeak.
-
Safety bracing is installed around all openings with drops of more than 2 feet. Such openings are blocked with an "X" with a crossbar running horizontally across the opening.
-
Tub/shower locations are blocked for grab bars at 36" inches and valves are securely fastened to blocking or studs.
-
All nails are firmly set. No bent nails are protruding into any area that will receive door casings, drywall, or any other types of finishes.
-
No studs are warped.
-
All fire stops are installed per code.
-
Extra blocking is installed at all grab bars 36" inches and for vertical bar location per plans and medicine cabinets are framed out 13 5/8" x 17 5/8" at 48"above the floor for ADA.
-
Exterior sheathing (R-3 insulation board) installed according to manufacturer's specifications and covered with building paper using approved fasteners.
-
Scuttle holes are framed according to plans and locations.
-
All windows are set level, plumb, and square, properly taped and caulked.
-
All exterior doors are square, plumb, shimmed, taped and door pans are installed using NP-1 caulk to set the door pans.
-
Deadwood is installed throughout the unit.
-
All temporary bracing, except safety bracing, has been removed.
-
All trash and building debris has been removed from unit and site to correct area.
-
Unit has been broom swept.
-
Excess material is stacked neatly and covered up.
-
All chases HVAC and range hoods have been framed.
-
The slabs and framing have been cut and debris removed for the roll in showers, the shower locations have been excavated to recieve new plumbing and concrete slabs.
Summary
-
Date: Project superintendent:
-
Trade Contractor: Company Name:
-
Project manager














