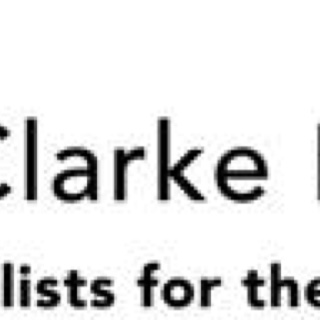Information
-
Main Contractor
-
Site
-
Location
-
Conducted on
-
Prepared by
-
Persons Carrying out work to Area being Accessed
DRAWINGS
-
Elevation Drawings - M. Clarke Drawings
SFS INSPECTION
-
Have the SFS been given status and passed by the architect?
-
Are the operatives using the correct fixings for track to concrete and installed at correct centres?
-
Have the works been completed to current revised SFS drawings and details?
-
Have the works been completed to the current outline specification and manufacturers specification?
-
Has the operative been given the relevant drawings and details to complete the works?
-
Has the wall been set out to the correct Gridline offset? In correct location?
-
Has the openings been formed in the correct location? Height and width?
-
Has deflection heads been installed correctly with the requirement movement allowance?
-
Are the operatives using the correct tek screws for installing studs?<br>
-
Are the openings being formed using the correct studs/compounds as per approved design?
-
Has stud compounds need fixed together at 300mm centres?
-
Is the wall constructed using the correct depth and gauge of studs/tracks?
-
Is the wall completed to a true line and level?
-
Has VB bracing been installed as required?
-
Has the studs been installed to suit cladding joint locations?
CEMENT BOARD / SEALED
-
Has the specified CP board been installed, type and thickness?
-
Is the 5mm joints around all edges?
-
Has the been 15mm left for floor deflection joints?
-
Has the correct number of fixings been installed to each board? 25nr
-
Are the boards installed in a stretcher bond fashion?
-
Has the intumescent mastic been installed with no gaps or holes?
-
Has the EPDM been installed to deflection joints and concrete interfaces?
-
Has the CP board been installed with no bumps, gaps and bows?
-
Have the screws been fixed correctly? Not overtightend into board
-
Is the been fixed correctly at deflection track from floor to floor? Fixed to track and not studs?
Inspection result
-
Result of the inspection
-
Site notes
-
Should you have any enquiries regarding this inspection report please contact M Clarke & Sons on 02825822500.
-
M. Clarke Representive
-
Main Contractors Representative







