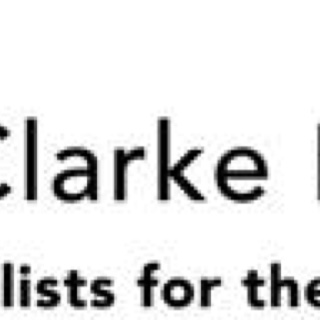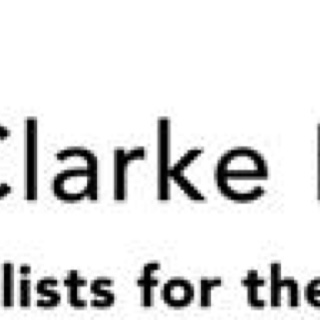Information
-
Month/Document No.
-
Main Contractor
-
Site
-
Elevation assessed & works completed.
-
Location
-
Conducted on
-
Prepared by
-
Persons Carrying out work to Area being Accessed
-
-
Add media
-
Rules of WIR and Progress Reporting
1. All reports need to be in for the dates that have been agreed on the reporting timetable. PM must contact HSEQ Department if there will be a delay.
2. The elevation inspected must be clearly identified. Ideally, there should be a separate Report for each elevation, however on smaller works, a single report for more than one elevation is acceptable.
3. When job has been allocated to the project manager/contracts manager, the Reporting manager must prepare a construction plan drawing of the project, number each elevation and then refer to these numbers when conducting Work Inspections.
4. Construction plan layout drawings with numbered elevations must be saved onto the M Clarkes jobs folder on the Network. Jobs/Project Name/Quality.
5. Each report should include in the introduction (cover page of report) description of the assessed façade (assigned number) along with the description of type of works which were completed as assessed façade (assigned number) along with description of type of works which were completed and assessed by project manager.
6. We have issued standard detail drawings reference numbers D01, D02, D03, D04, D05 and so on. These are available in "M Clarkes Guidance Booklet” and need to be referred to throughout WIR and clearly show what is required. Only “Clarke” Drawings should be followed.
7. All reports must be saved on the system. The next report that will follow must show how the errors were rectified. If improvement was not possible, e.g.: due to soft ground/lack of access, it needs to be described/explained. The answers column still needs to be highlighted red. However, if the error was rectified the section should be changed to green. The comment section is to be used for explanations of how and when error was rectified.
8. If project manager has found an error during the assessment, it must be noted and fixed before consecutive stages of works progresses, eg: CP board cannot start before Metsec sub frame is properly fixed. Quality Control Manager cannot accept the next WIR report until everything is fixed and up to date on the previous report. This is to make sure that all errors are corrected, and there are no error omissions.
9. Progress reports need to be genuine and relevant.
10. It is important that progress reports always have delay events.
11. All reports have to be sent to main contractor and subcontractor. -
Elevation assessed & works completed.
-
Add media
-
Completed by Subcontractors:
SFS METSEC
-
1. Have the SFS been given status and passed by the architect?
-
Add media
-
2. Has the operative been given the relevant drawings and details to complete the works.?<br>
-
Add media
-
3. Is the wall constructed using the correct depth and gauge of studs/trucks?<br>
-
Add media
-
4. Are operatives using the correct track fixings? Are the tracks fixed/installed to concrete/steel at correct centres?<br>
-
Add media
-
5. Are the operatives using the correct 'tek' screws for installing studs?<br>
-
Add media
-
6. Have the studs been installed to suit cladding joints locations?
-
Add media
-
7. Has the wall been set out to the correct Gridline offset? In the correct location?<br><br>
-
Add media
-
8. Have the compound sills and lintels been fixed together at centres of no more than 300 mm?<br><br><br><br>
-
Add media
-
9. Have the openings been formed in the correct locations? At correct height, length and width?<br><br>
-
Add media
-
10. Are the openings being formed using the correct studs/tracks compounds as per approved design specification?<br><br>
-
Add media
-
11. Have deflection heads been installed correctly with the required movement allowance?<br><br><br>
-
Add media
-
12. Have the works been completed to the current outline specification and manufacturers specification? (including windows and doors openings)<br><br>
-
Add media
-
13. Have the works been completed to current revised SFS drawings and details?<br><br>
-
Add media
-
14. Has the deflection gap been maintained at 15 mm. ?<br><br><br>
-
Add media
-
15. Have steel angles been fitted with the proper fixings?<br>
-
Add media
-
16. Have cleats been fixed with proper fixings?<br>
-
Add media
-
17. Is the wall completed to a true line and level?<br><br><br>
-
Add media
Inspection result/comments.
-
Hold point - Is it okay to proceed?<br>
-
Signed off by Contract Manager
-
Signed off by Main Contractor
-
Signed off by Project Manager
A1. Cement Boarding and sealing.
-
1. Has the CP - Board of correct/specified type and thickness been installed?
-
Add media
-
2. Are the boards installed in a stretcher bond fashion?<br>
-
Add media
-
3. Are there 3mm joints around all edges?<br><br>
-
Add media
-
4. Has there been a 15mm gap left for floor deflection joints ?(Drawing Reference: D01, see MClarke reference booklet)<br>
-
Add media
-
5. Have the screws been fixed correctly (not over tight) into boards, using Nose Piece?(Drawing Reference: D02. See MClarke reference booklet)<br>
-
Add media
-
6. Have the correct number of fixings(minimum of 25) been installed to each board?<br>
-
Add media
-
7. Has the CP board been installed with no bumps, gaps, and bows?<br>
-
Add media
-
8. Was Daffa tape applied to all CP Board joints?<br>
-
Add media
-
9. Has the EPDM been installed to deflection joints and concrete interfaces?<br>
-
Add media
-
10. Is CP Board fixed correctly at deflection track from floor to floor? Fixed to track and not studs?<br>
-
Add media
-
11. Have fire barriers been installed as per specification/MClarke Guide.? (MClarke Guide Drawing D01)
-
Add media
Inspection result/comments.
-
Hold point - Is it okay to proceed?<br>
-
Signed off by Project Manager
-
Signed off by Main Contractor
-
Select date
B. EPDM & Breather Membrane.
-
1. Are EPDM's correctly installed to concrete interfaces.?<br><br>
-
Add media
-
2. Is the wall substrate (CP board surface)to correct line and level? <br>
-
Add media
-
3. Has EPDM been installed to all vents, rain water pipes, louvers bracket fixing centres?<br>
-
Add media
-
4. Has the correct and specified breather membrane been installed? Has it been properly taped with Black Dafa tape.?<br><br>
-
Add media
-
5. Has the breather membrane been dressed out and over horizontal flashings, pods and taped and sealed?<br>
-
Add media
-
6. Has breather membrane been taped at vertical joints and overlapped by 300mm at horizontal joints?<br>
-
Add media
-
7. Has the breather membrane been taped to and around all openings protrusions, as specified on the Reference Drawing D 03 of "MClarke reference booklet"?<br>
-
Add media
Inspection result/comments.
-
Site notes
-
Add media
-
Signed off: Main Contractor
-
Signed by Project Manager.
-
Should you have any enquiries regarding this inspection report please contact M Clarke & Sons on 02825822500.








