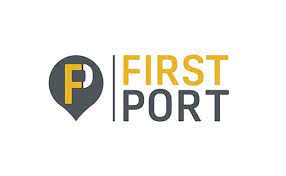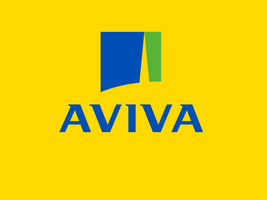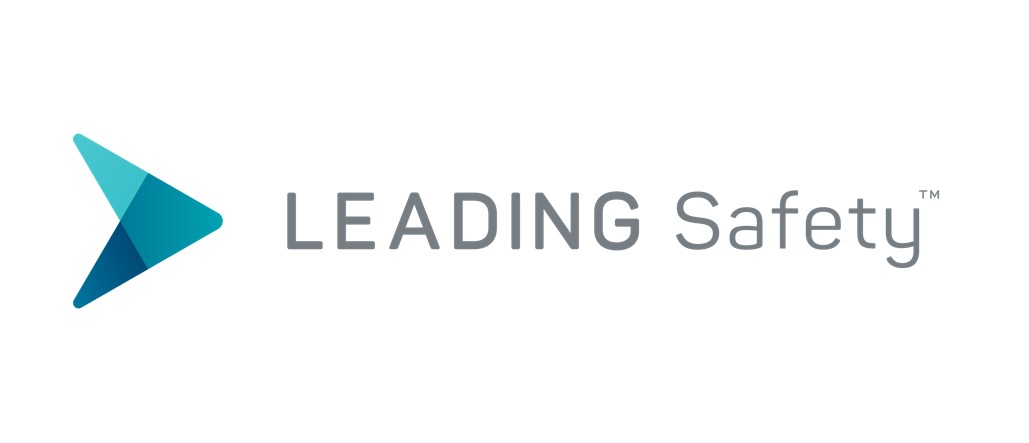Information
-
Document No.
-
Audit Title
-
Client / Site
-
Conducted on
-
Prepared by
-
Location
-
Personnel
Prevention of Slips, Trips and Falls
-
There are no low level cables and cords in public areas.
-
All trip hazards (uneven steps, potholes, etc) are adequately controlled.
-
Toilets are free of spills and stored boxes.
-
Emergency exits are free from obstructions ie. clutter, boxes etc.
-
Wet weather control measures are available where required (ie. matting, signage etc)
-
All carpet and tiles are secure and free from lifting or chipping.
-
Stairways are free of obstructions, contrasting nosing’s and handrails in good condition.
-
Walkways and areas are well lit
Emergency Procedures
-
Extinguishers are attached to the wall
-
Are hoses wound on the reel
-
Hydrants, extinguishers and reels are in good condition and have been serviced in the last 6 months
-
Location specific evacuation plans are posted in common areas.
-
All egress points from exits are clearly marked and unobstructed
-
Exits are clearly marked.
Electricity
-
Residual current devices are provided at switchboards, and sockets where necessary.
-
Are all cords, cables and extension cords in the base building free from visible wear and tear and damage?
-
All appliances in the base building currently tagged?
-
Is electrical equipment (in the base building) isolated from elements such as water, sharp edges and cutting devices that can cause shock?<br>
-
Combustibles are a minimum of 2m from electrical appliances, switchboards and other electrical equipment
-
Access to Switchrooms/boards is restricted.
-
Clear spaces are maintained around battery chargers
Hazardous Chemicals
-
All hazardous substances stored in the base building are listed in a hazardous chemicals register?<br>
-
Safety Data Sheets (SDS's) are available for hazardous chemicals listed on the register (dated within 5 years).
-
Hazardous substances are appropriately stored (ie in bunded containers, in appropriately ventilated areas etc)
-
Containers labelled correctly
-
Test and verify Eye Wash facility in Battery Rooms (Levels 1 & 37) and cooling towers are operational
Fire Control
-
Protective caps on fire hydrants and booster connections
-
Fire doors free from damage and are closed correctly
-
Lightweight construction for a fire safety purpose free from damage (eg, vermiculite coatings on exhausts, fire rated plasterboard)
-
No open fire penetrations in fire compartments (eg, floors, walls, ceilings, service risers, etc)
-
Alarm/communication system – adequate
-
Smoking/naked flame restrictions identified, communicated and observed
-
Sprinkler heads are unobstructed (i.e. a minimum of 500mm clearance. A 1m sprinkler head clearance is required for high piled storage. Sprinkler heads are also free of paint and vermin nests.)
-
Fire water supply valves are accessible and locked open
Fire Pumps
-
Operational
-
Set to start automatically<br> <br> <br>
-
Have at least 75% fuel supply
-
Accessible and clear of combustibles
-
Have adequate water supply
-
Have adequate fuel in tanks
-
Fuel tank and lines are free from damage
Traffic Management
-
Line marking and signage is provided.
-
Traffic control measures (speed controls, signage and/or speed bumps) are in place.
-
Pedestrian safety measures (crossings/signage) are in place.
Plant and Equipment
-
Plant and equipment is in good condition
-
Warning and instructions displayed where necessary
-
Warning lights and emergency stops operational
-
Fire fighting equipment available near items of major plant.
-
Free from excess oil and grease
-
Adequately guarded
Cooling Tower water Treatment
-
Is there power supply to water treatment controllers?
-
Are the chemical containers empty?
-
Are there any water leaks or chemical spills?
-
Cooling Tower 1 Make up water meter reading
-
Cooling Tower 2 & 3Make up water meter reading
-
Cooling Tower 1Bleed water meter reading
-
Test and verify Eye Wash facility is operational
Fall Prevention
-
Fall prevention equipment (ie anchor points, ladder brackets, safety lines) are inspected annually and in good visual condition.
-
Appropriate edge protection systems have been installed
-
Roof access is restricted.
-
Check all exposed roof areas and ensure there are no loose objects that could be blown/fall from roof.
Housekeeping
-
Site is clean, free from rubbish and graffiti
-
Toilets, showers and bathrooms are clean and tidy
-
There is good ventilation in areas inspected.
-
Signature



















