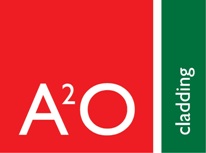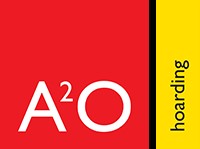Title Page
-
Site conducted
-
Audit Title
-
Project Name
-
Conducted on
-
Prepared by
-
Location
-
Instructions
-------------------
1. Answer "Checked" or "Hold" for the questions below, then identify the personnel who conducted the checking.
2. Add photos and notes by clicking on the paperclip icon.
3. To add a Corrective Measure click on the paperclip icon, then "Add Action", provide a description, assign to a member, set priority and due date.
4. Complete audit by providing digital signature.
5. Share your report by exporting as PDF, Word, Excel or Web Link
Aluminium Rainscreen
-
Main Contractor:
-
Project Number:
-
Issued to:
-
QA Sheet No:
-
Elevation:
-
Level:
-
Comments:
STRUCTURE
-
Has SFS QA been completed?
- Checked
- Hold
-
Personnel
- Installer
- A2O
Membrane
-
Tremco Illbrook Me010 breather membrane sealed back to Y wall board.
-
Personnel
- Installer
- A2O
-
Tears and splits repaired and fully taped min 100mm overlap.
-
Personnel
- Installer
- A2O
Support Grid
-
35mm top hats fixed at 600mm centres.
-
Personnel
-
Fixed and sliding point brackets spaced vertically/horizontally and fixing arrangement in accordance with working drawings using stainless steel tek fixings.
-
Personnel
-
Vertical T/L's positively fixed to fixed point brackets using stainless steel rivet/tek fixings.
-
Personnel
- Installer
- A2O
-
Vertical T/L's fixed to sliding point brackets through slotted holes to facilitate movement.
-
Personnel
- Installer
- A2O
Rainscreen Background
-
75mm rockwool duo - slab installed with centre fixed metal washer and top and bottom plastic washers overlapping slabs. Slabs to be neatly cut and touching to allow fibres to bond.
-
Personnel
-
Siderise vertical fire barriers installed as per A2O working drawings with compression to back face of aluminium panels. Compression to not be compromised by fire barrier brackets.
-
Personnel
-
Siderise horizontal fire barriers installed as per A2O working drawings with 25mm expansion allowed to back face of aluminium panels.
-
Personnel
- Installer
- A2O
Sotech Casettes
-
Sotech cassette panels installed as per A2O working drawings hangers positively engaged to cladding rail.
-
Personnel
- Installer
- A2O
-
Cover flashings installed as per A2O working drawings and materials checked for damage / interfaces to be correct.
-
Personnel
- Installer
- A2O
Completion
-
Installer Signature:
-
A2O Signature:
-
Client Signature:
















