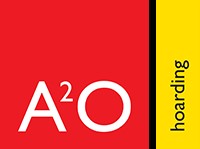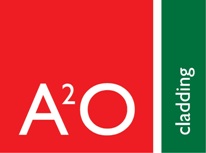Title Page
-
Site conducted
-
Audit Title
-
Project Name
-
Conducted on
-
Prepared by
-
Location
-
Instructions
-------------------
1. Answer "Checked" or "Hold" for the questions below, then identify the personnel who conducted the checking.
2. Add photos and notes by clicking on the paperclip icon.
3. To add a Corrective Measure click on the paperclip icon, then "Add Action", provide a description, assign to a member, set priority and due date.
4. Complete audit by providing digital signature.
5. Share your report by exporting as PDF, Word, Excel or Web Link
Corium to Eurobond Panel
-
Main Contractor:
-
Project Number:
-
Issued to:
-
QA Sheet No:
-
Elevation:
-
Level:
-
Comments:
STRUCTURE
-
Ensure that Eurobond panels have been installed in accordance with manufacturers specification and have been inspected by Eurobond prior to installing Corium.
-
Personnel
- Installer
- A2O
-
Ensure that Datums are clearly marked by site engineer then double check levels in accordance with A2O construction issue drawings, ensuring that they are correct and are in line with other interfacing finishes e.g. timber, trespa other rainscreen finishes.
-
Personnel
- Installer
- A2O
Installation Checks
-
Establish top and bottom levels and mark up. Check intermittent levels e.g. window heads and jambs. If there are any irregularities, bring it to the attention of the design team.
-
Personnel
- Installer
- A2O
-
Install Horizontal support rails as manufacturers specification and fully engaged. Install in drops of no more than 10 rails at a time [750mm] fixing top rail only, to enable some adjustment before fixing all rails.
-
Personnel
- Installer
- A2O
-
Fix rail in accordance with construction issue drawing specification.
-
Personnel
- Installer
- A2O
-
Ensure that expansion gaps are left where indicated on construction issue drawing specification.
-
Personnel
- Installer
- A2O
-
Ensure rail ends stop min 20mm before brick end so as not seen in the event of an open joint detail.
-
Personnel
- Installer
- A2O
-
Check brick type and colour is correct against construction issue drawings and specification. <br>
-
Personnel
- Installer
- A2O
-
Install brick slips ensuring that each brick is fully located in the support rail and lined with vertical coursing plumb and consistent in accordance with the setting out specification. <br>
-
Personnel
- Installer
- A2O
-
Check mortar against construction issue drawing specification. <br>
-
Personnel
- Installer
- A2O
-
Mix to manufacturers specification and point as construction issue drawing specification. <br>
-
Personnel
- Installer
- A2O
-
All excess mortar cleaned at time of pointing to ensure good clean finish after final brick clean. <br>
-
Personnel
- Installer
- A2O
-
Final clean undertaken. <br>
-
Personnel
- Installer
- A2O
-
Snag and de-snag.
-
Personnel
- Installer
- A2O
Completion
-
Installer Signature:
-
A2O Signature:
-
Client Signature:
















