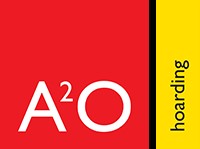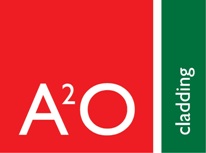Title Page
-
Site conducted
-
Audit Title
-
Project Name
-
Conducted on
-
Prepared by
-
Location
-
Instructions
-------------------
1. Answer "Checked" or "Hold" for the questions below, then identify the personnel who conducted the checking.
2. Add photos and notes by clicking on the paperclip icon.
3. To add a Corrective Measure click on the paperclip icon, then "Add Action", provide a description, assign to a member, set priority and due date.
4. Complete audit by providing digital signature.
5. Share your report by exporting as PDF, Word, Excel or Web Link
GRC
-
Main Contractor:
-
Project Number:
-
Issued to:
-
QA Sheet No:
-
Elevation:
-
Level:
-
Comments:
STRUCTURE and preceding trades
-
SFS support and siniat Board complete.
- Checked
- Hold
-
Personnel
- Installer
- A2O
-
Tyvek Firecurb Membrane
-
Correct membrane installed and sealed using the correct tape.
-
Personnel
- Installer
- A2O
-
Tears, splits or holes repaired and fully taped min 100mm overlap.
-
Personnel
- Installer
- A2O
Support Grid
-
Flat plate fire barrier is correctly installed to window jambs. Flat plates fixed at 600mm centres with JT3 3 63 x 50 without washers. Gaps sealed between window jamb and flat plate with rockwool fire pro intumescent mastic.
-
Personnel
- Installer
- A2O
-
Vertical GRC support brackets to PFC's installed as per A2O working drawings. Isolation pad behind bracket and fixings as per schedule (Stainless steel mola bolt peg anchor).
-
Personnel
- Installer
- A2O
-
Horizontal GRC brackets to concrete installed as per A2O working drawings. Isolation pad behind bracket and fixings as per schedule (M12 fischer bolts tightened to correct torque setting).
-
Personnel
- Installer
- A2O
-
Fire barriers installed as per drawing and QA sheets recorded on Bolster.
-
Personnel
- Installer
- A2O
Rockwool Insulation
-
Insulation fixed in accordance with A2O working drawings.
-
Personnel
- Installer
- A2O
-
Insulation joints and penetrations around brackets need to be butted tight with no gaps.
-
Personnel
- Installer
- A2O
GRC pieces
-
GRC pieces installed in correct order as per SCI working drawings.
-
Personnel
- Installer
- A2O
-
GRC pieces lined and levelled using adjustment on brackets / stainless steel packers as per GB architectural specification.
-
Personnel
- Installer
- A2O
-
GRC pieces checked for chips / blemishes. Any holes filled with GRC repair compound as per GB architectural recommendations.
-
Personnel
- Installer
- A2O
-
Elevation photos
Completion
-
Installer Signature:
-
A2O Signature:
-
Client Signature:
















