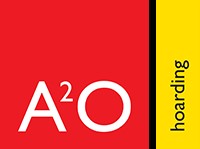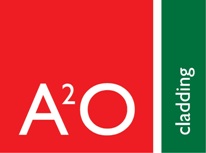Title Page
-
Site conducted
-
Audit Title
-
Project Name
-
Conducted on
-
Prepared by
-
Location
-
Instructions
-------------------
1. Answer "Checked" or "Hold" for the questions below, then identify the personnel who conducted the checking.
2. Add photos and notes by clicking on the paperclip icon.
3. To add a Corrective Measure click on the paperclip icon, then "Add Action", provide a description, assign to a member, set priority and due date.
4. Complete audit by providing digital signature.
5. Share your report by exporting as PDF, Word, Excel or Web Link
NORclad Timber to Benchmark Panel
-
Main Contractor:
-
Project Number:
-
Issued to:
-
QA Sheet No:
-
Elevation:
-
Level:
-
Comments:
STRUCTURE
-
Primary Structure handover complete.
-
Personnel
- Installer
- A2O
Storage
-
Timber carefully offloaded and inspected for damage. Any damage immediately reported to line manager.
-
Personnel
- Installer
- A2O
-
Timber stacked on a level area to avoid warping and protected from site damage. Release plastic wrapping to timber to allow airflow.
-
Personnel
- Installer
- A2O
Sub-Straight
-
Check panel installation is complete and ready for timber. Check QA completed.
-
Personnel
- Installer
- A2O
Flashingss
-
Base and perimeter flashings installed and sealed.
-
Timber Battens and Panels.
-
Check batten dimensions and fix EPDM tape to back face.
-
Personnel
- Installer
- A2O
-
Battens fixed in accordance with construction issue design specification and fixed with specified fixings.
-
Personnel
- Installer
- A2O
-
Fire barriers installed if required in accordance with design specification. [photographs taken prior to installation of finish panels]
-
Personnel
- Installer
- A2O
-
Timbers fixed with correct quantity of stainless steel nails / screws in accordance with A2O drawings. Nails to be level and equally spaced.
-
Personnel
- Installer
- A2O
Completion
-
Installer Signature:
-
A2O Signature:
-
Client Signature:
















