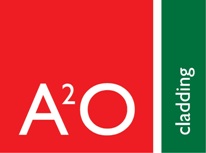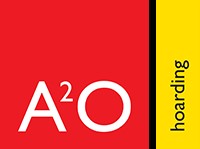Title Page
-
Site conducted
-
Audit Title
-
Project Name
-
Conducted on
-
Prepared by
-
Location
-
Instructions
-------------------
1. Answer "Checked" or "Hold" for the questions below, then identify the personnel who conducted the checking.
2. Add photos and notes by clicking on the paperclip icon.
3. To add a Corrective Measure click on the paperclip icon, then "Add Action", provide a description, assign to a member, set priority and due date.
4. Complete audit by providing digital signature.
5. Share your report by exporting as PDF, Word, Excel or Web Link
Timber cladding onto factory modules
-
Main Contractor:
-
Project Number:
-
Issued to:
-
QA Sheet No:
-
Elevation:
-
Level:
-
Comments:
Handover
-
Module end handed over to A2O by CM, CP board sealed + window / EPDM installed
-
Personnel
- Installer
- A2O
-
Helping hand brackets fixed through CP board to studs as shown on A2O drawings using correct spec and qty of fixing shown on A2O drawings
-
Personnel
-
All bracket screw penetrations through EPDM to be sealed with 50x3mm butyl tape fitted behind bracket.
-
Personnel
-
Hold point A2O supervisor sign off
Phase 1
-
K-Roc insulation fixed to CP board using correct spec and qty of fixings shown on A2O drawings.
-
Personnel
- Installer
- A2O
-
Vertical aluminium rails fixed to brackets using correct spec and qty of fixings as shown on A2O drawings.
-
Personnel
- Installer
- A2O
-
Timber battens fixed to vertical rails in accordance with A2O drawings using specified fixings
-
Personnel
-
Hold point - A2O supervisor sign off
Phase 2
-
Tyvek UV façade membrane stapled to battens and dressed to edges. All joints lapped and taped
-
Personnel
-
Horizontal Siberian Larch timber fixed to battens using 50mm spotnails in accordance with A2O drawings.
-
Personnel
-
Cut ends are neat/square and treated with microshades and fire treatment (see Norclad recommendations)
-
Personnel
Completion
-
Installer Signature:
-
A2O Signature:
-
Client Signature:
















