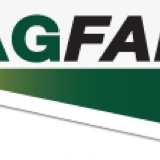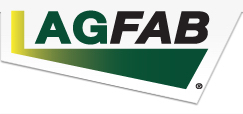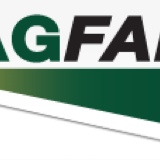Title Page
-
Conducted on
DETAILS
-
Client / Site: Barwon Water - Black Rock WRP Inlet Works Upgrade 400 Black Rock Connewarre
-
Inspection Area:
-
Reference: BW Technical Specification Rev 0 Clause: 38.6 Underground Services 38.7 Cable Pits 38.8 Underground Cable Routes 38.10 Conduits - General 38.15 Underground Conduit Installation
-
Document No. CA-CS-007 ITP No:
VISUAL CHECKLIST
-
Excavation clear of sharp objects
-
Provide polypropylene draw cords in all conduits including those with cabling installed
-
Seal spare ducts or conduits immediately after installation with a pliable non setting waterproof compound
-
Under roadways and areas subject to traffic movement, install cables in a duct or conduit extending to not less than 1mt on either side of the sealed surface or trafficable area and encase in concrete having a minimum cover thickness of 100mm
-
Moulded Fibre Cement Pit - minimum size: Internal dimension - 650 X 350 X 900mm deep unless otherwise specified
-
Provide each pit with a drain hole in the base positioned to drain into a drainage pit
-
Route markers placed at intervals of not more than 10mt for straight distances and at joints, route junctions, changes of direction,terminations and entry points to buildings
-
Marker plate flush in a 200mm minimum diameter concrete base, not less than 200mm deep
-
Underground cabling in Orange HD unplasticzed poly vinyl chloride (HDPVC) type conduits
-
Draw-in boxes shall be used where necessary to enable draw in for long runs of cables and shall not exceed spacing of 20mt
-
Conduit correct size for cable as per AS3000
-
Segregation between power and instrument wiring maintained
-
Marker tape shall be used positioned at approximately 50% of the depth of cover above the wiring system or any additional mechanical protection provided for the system
-
Provide clean sharp sand around cables and conduits installed underground
-
Seal conduits after the cable installation with pliable non setting waterproof compound
-
Standard Pit - Reinforced concrete with a minimum 150mm walls and 150mm base and complete with light duty gatic cover<br><br>Note* Incorporate an additive or concrete to prevent the ingress of water
-
Mould the word ELECTRIC into the lid for use on any pit containing electrical power cables
-
Provide a drainage pit filled with rubble, graded away from each cable pit, Min size 600 wide X 600 deep
-
Mark the direction of the cable run by marker plate direction indicators<br><br>Provide four distinctive versions of the marker plate containing single, through, L and T arrows with the latter three containing a centre marking <br><br>A group of two or more plates may be required at some route junctions
-
Marker flush to the surface in footpaths, roadways,paved areas, etc, and protruding 25mm above all other surfaces
-
Minimum spare space capacity of 50% for future additions
-
Conduits entering sewerage wet wells shall be sealed at the switchboard end after installation of the cables to prevent sewerage gases from entering the switchboard enclosure
-
Conduit fittings sized so that cable is not bent to less than its minimum bending radius
-
All burrs removed and screwed bushes fitted to ends
-
Notes/Comments
APPROVALS
-
Conduit system is
-
Actions to be taken:
-
Entered on Punch List
-
Punch list Reference Number:
-
Item No:
-
Person Completing the Checklist
- Greg Grima
- John Toner
- Shane Dando
- David Howard
-
Signature:
-
Agfab Approval By:
- Greg Grima
- John Toner
- Shane Dando
- David Howard
-
Signature:















