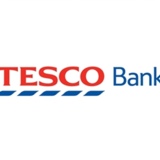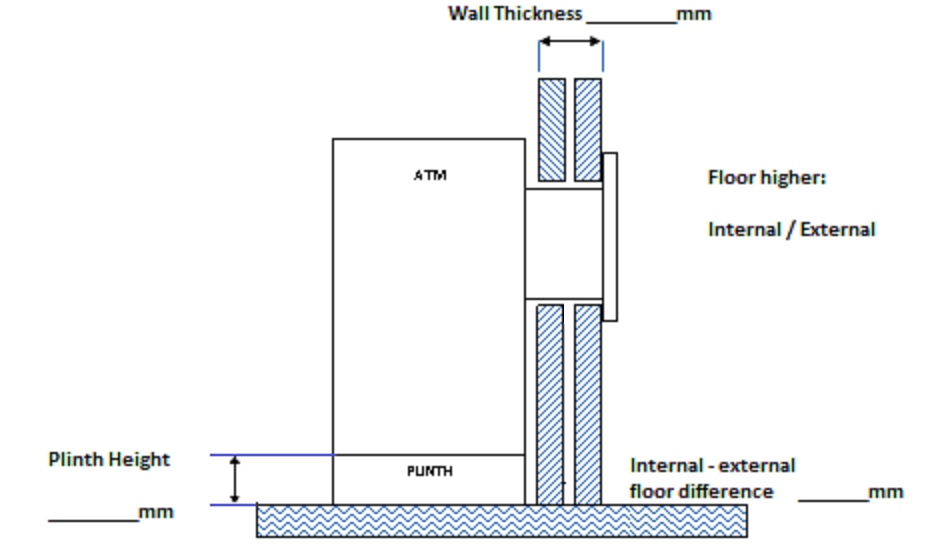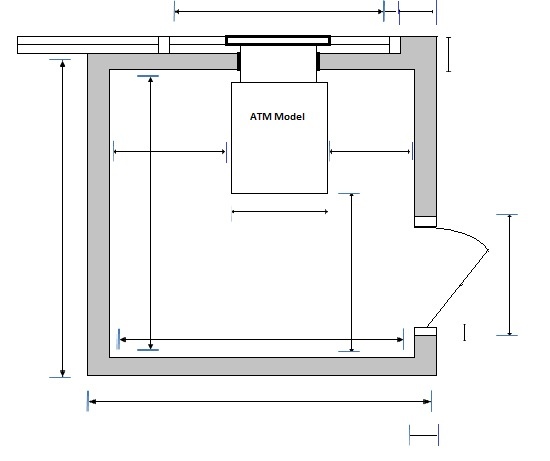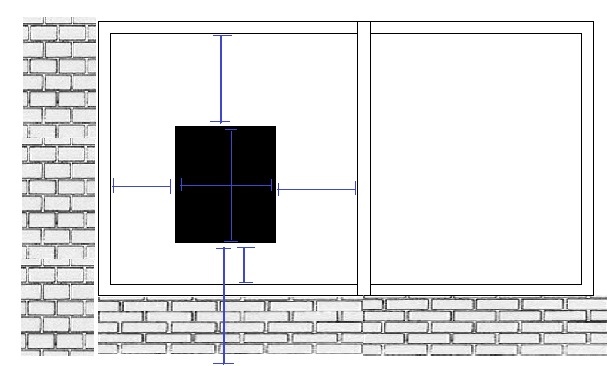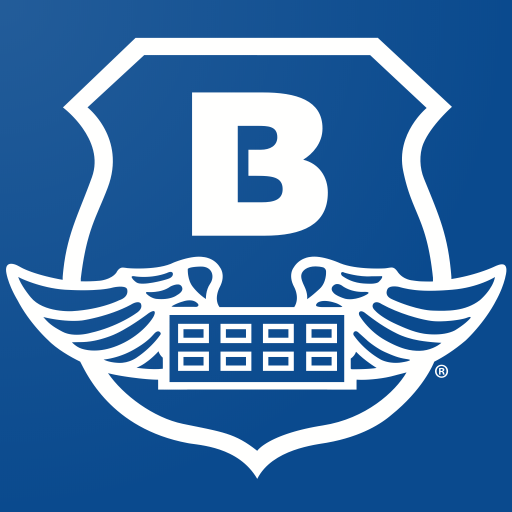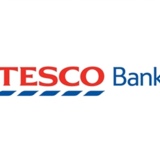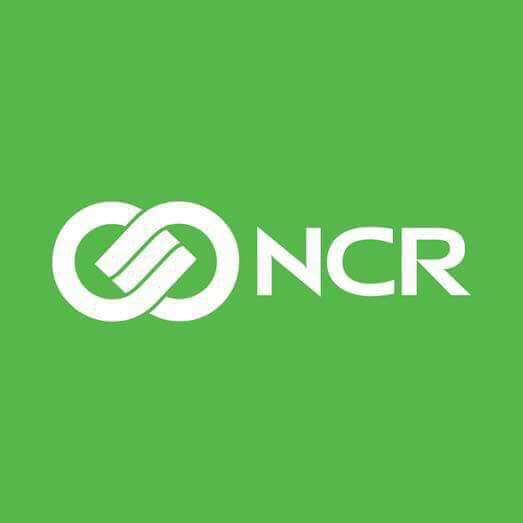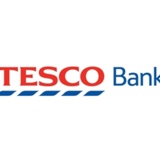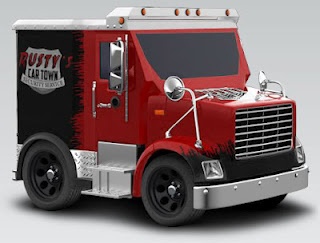Information
-
Audit Title
-
Surveyor's Name
-
Conducted on
-
Store Name and Number:
-
Store Format
- Express
- Metro
- Superstore
- Extra
- One Stop
- Homeplus
- BIC
- Head Office
- Distribution Centre
- Call Centre
-
Store / Site Opening Times:
-
Personnel
-
Main Contractor:
-
SDM:
-
Site Manager:
-
Main Contractor Start Date:
-
Handover Date:
-
Opening Date:
-
Survey Type:
- New Store
- Relocation
- Additional ATM
- Removal
- Retrofit
- Swap Out
- Replacement
- Other (please state below)
-
Other (details)
Current ATMs - Removals / Replacements / Swap Outs / Relocations
-
ATM Model Type and neck length being removed:
-
ATM Room Type currently in:
-
Serial Numbers and position within housing (for removals, replacements, and swap outs survey)
-
What is current ATM going through?
-
Plinth Type:
-
Plinth Height:
-
Depth of Front Wall:
-
No of skins:
-
Does room need clearing of misc items / debris?
-
Floor details
-
Internal / External floor difference:
-
Photos taken internal and externally
-
Equipment to be removed:
-
Making good works required (describe in detail)
New ATMs
-
ATM Model Type and neck length
-
ATM Room Type
-
Plinth Type:
-
Plinth Height:
-
What will ATM be going through?
-
Depth of Front Wall:
-
No of skins:
-
Floor details:
-
Is there a basement?
-
Internal External floor difference:
-
Ceiling construction:
-
Wall construction:
-
Bollards - are they required / installed? If not, state why.
-
Customer Foot Print - are they required / installed? If not, state why.
-
Is there a flat roof above ATM?
-
One Stop - will router shelf be available?
-
Is Store in a shopping centre / retail park? Describe cover over machines
-
CCTV cameras facing planned ATM area - are they required / installed? If not, state why.
-
Location for blue security box
-
Photos taken internally and externally
-
Additional Information:
Non Development Site
-
Is glazing required to be installed?
-
Please forward glaziers details:
-
Is lighting required to be installed above the ATM?
-
Is any electrical cabling to be installed & connected?
-
Do shelving mods have to move to other locations?
Existing Housing Requiring Internal LPS4 Panels
-
Cable entry point position:
-
Panels required - Front wall only, full room, etc.?
-
Door construction & lock types used:
-
Data - remove or relocate?
-
Details required of existing equipment
-
Electrical equipment - remove or relocate?
-
Details required of existing equipment
-
Alarm equipment - remove or relocate?
-
Details required of existing equipment
-
Cameras - remove or relocate?
-
Details required of existing equipment
-
Other equipment needing removed or relocated to allow panel installations?
-
Photos taken internal and external, including door and door furniture (handles & locks)
Requirements on New Installs (LPS4 Rooms)
-
Required install date:
-
Required finish on panels including RAL colours
-
Is a Distribution board required (inclusive of wall mounts)?
-
If ATM going through shop front, have you requested a copy of shop front plan?
-
Other finishing off works required, strips around door, etc.
-
Does LPS4 room require a steel floor?
Delivery and Transport Details
-
Detail any special requirements to enable delivery:
-
Noise restrictions (residential area):
-
Delivery resources: If more than TWO operatives are required please justify
-
Vehicle Access & Parking: Detail any restrictions, required permissions or permits. Is site on a Red route?
-
Access to ATM Internal or External?
-
Are there steps on route to ATM room?
-
Entry door (height and width):
-
Site works required to enable delivery:
-
Any special equipment required (barriers, boards, etc)
-
Delivery time restrictions on site:
-
Describe delivery route into store
-
Sketches to include - side view, plan and elevation. (Additional elevations and side views for internal skins should be provided where appropriate): Additional pages to be included as required
-
Example Drawing: Side View
-
Example Drawing: Plan View
-
Example Drawing: Elevation
Appendix 1
-
Clearance Dimensions
ATM minimum service clearance requirements (looking at the ATM from the rear) - Dimensions from the edge of the main body of the ATM.
5887 - 320mm (RH side) / 152mm (LH Side) / 1000mm (Back)
6625 - 380mm (RH Side) / 300mm (LH Side) / 890mm (Back)
5877 - 110mm (RH Side) / 400mm (LH Side) / 1000mm (Back)
6626 - 380mm (RH Side) / 300mm (LH Side) / 900mm (Back) -
DDA Rules Recommended Key #5 Heights
5887 - 900mm to key #5
5877 - between 903mm and 1028mm to key #5
6625 - 882mm to key #5
6626 - between 903mm and 965mm to key #5
6622 - FA=936mm -
ATM Aperture Sizes
5887 - Measure from floor Ext (828mm high) aperture = 730mm (H) 640mm (W)
6625 - Measure from floor Ext (819mm high) aperture = 740mm (H) 640mm (W)
P77 - Measure from floor Int (576mm high) aperture = 1015mm (H) 516mm (W) when no plinth used
S26 - Measure from floor Int (711mm high) aperture = 793mm (H) 445mm (W) when no plinth used
