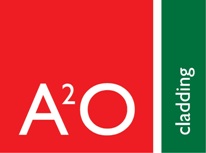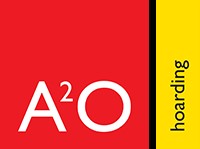Title Page
-
Site conducted
-
Audit Title
-
Project Name
-
Conducted on
-
Prepared by
-
Location
-
Instructions
-------------------
1. Answer "Checked" or "Hold" for the questions below, then identify the personnel who conducted the checking.
2. Add photos and notes by clicking on the paperclip icon.
3. To add a Corrective Measure click on the paperclip icon, then "Add Action", provide a description, assign to a member, set priority and due date.
4. Complete audit by providing digital signature.
5. Share your report by exporting as PDF, Word, Excel or Web Link
Terracotta Rainscreen
-
Main Contractor:
-
Project Number:
-
Issued to:
-
QA Sheet No:
-
Elevation:
-
Level:
-
Comments:
Tyvek
-
Fire curb Tyvek fitted correctly with the required overlap, vertical 150mm and horizontal 100mm
-
Personnel
- Installer
- A2O
Rainscreen background
-
Rockwool duo slab installed to the back of the existing galvanised top hat profile
-
Personnel
- Installer
- A2O
-
Existing top hat secured to SFS framing in a new location with the required Tec screws
-
Personnel
- Installer
- A2O
-
-
Existing helping hand brackets with thermal pad to the galvanised top hats, fixing in a new location.
-
Personnel
- Installer
- A2O
-
Existing aluminium rails secured to helping hand brackets
-
Personnel
Membrane / brackets signed off
-
A2O manager
Insulation/ reveals / tiles
-
Install rockwool Duo slab between existing top hats, one fixing per sheet non combustable
-
Personnel
- Installer
- A2O
-
Aluminium reveal flashings secured to window reveal angle colour coded rivets
-
Personnel
- Installer
- A2O
-
Terracotta tile secured to vertical rail with clips and pins
-
Personnel
- Installer
- A2O
-
Insect Mesh secured to top and bottom
-
Personnel
- Installer
- A2O
Completion
-
Installer Signature:
-
A2O Signature:
-
Client Signature:
















