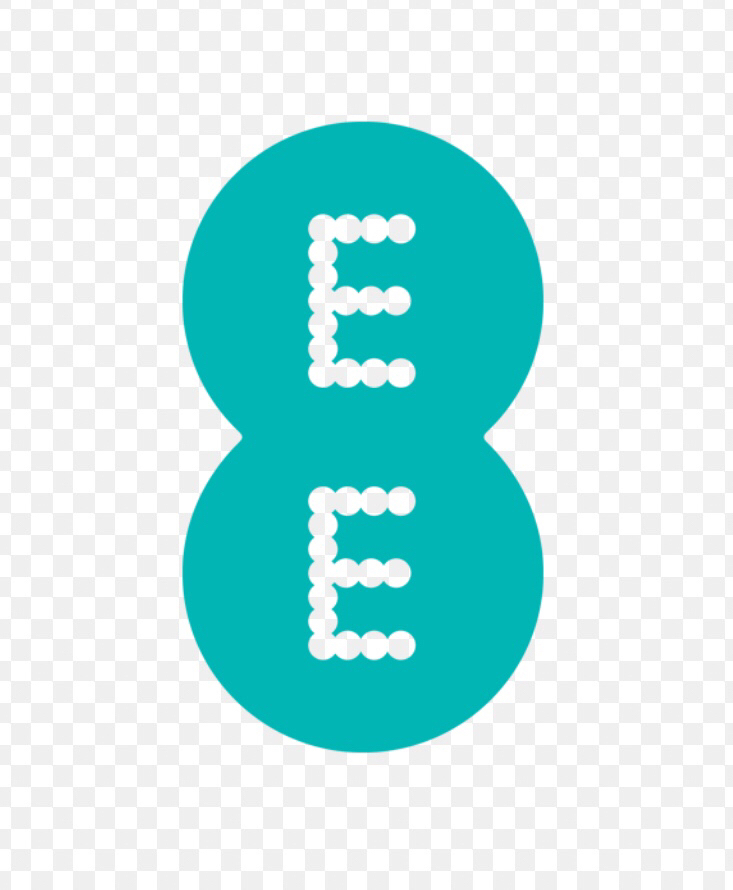Survey Summary Info
-
Barclays Branch
-
Conducted on
-
Prepared by
-
Location
Branch Info
-
Branch Manager Name
-
Branch Manager Contact No.
-
Branch Manager Email
-
All Connect Email
-
Branch Opening Hours
Existing Info relevant to Project
-
Existing Drawings available
-
Is there an existing R&D Survey available?
-
If no R&D available, will a new one be required?
-
Is the R&D Survey relevant for the Project?
-
Please provide a summary
-
Existing Structural info available? (if applicable)
-
Will a Structural Survey be required?
-
Please provide a summary
-
Any other considerations?
-
Please provide a summary
-
Are there residents above/next door ref noisy works etc?
-
Please provide a summary
Photo Survey
-
Take Photos of front of Branch, face on and from the side showing surrounding areas and shops
-
Take Photos of parking, restrictions, loading bays etc
-
Take Photos of access / egress routes (including basements where present)
-
Take Photos of branch info / opening hours
-
Take Photos of all external devices
-
Take Photos of transport routes for devices (i.e. banking hall)
-
Take Photos of Self Service walls & devices
-
Take Photos of Open Counters
-
Take Photos of Q-Rails and Writing Shelves
-
Take Photos of general banking hall and associated areas for scope
-
Take Photos of BOH Self Service walls
-
Take Photos of existing RSI locations
-
Take Photos of proposed RSI locations
-
Take Photos of HAU's and their locations (these need to be temp removed)
Scope Clarity
-
Self Service wall type
-
What is the plan ref flooring?
-
Open Counter Scope i.e. remove BRB, Business Lettering etc
-
Any additional areas to be decorated?
-
Do the branch want to retain or remove Q-rail?
-
Does the branch want to retain or remove writing shelves?
-
Removal of any redundant items such as SS phone, marketing etc
-
FOH Flooring
- Domus Tiles (ceramic)
- Forbo Tiles (vinyl)
- Amtico Tiles (vinly)
- Other
-
Approx m2 required / qty of tiles
-
Tile size
-
BOH Flooring
- Milliken Carpet Tiles
- Polyfloor Vinly
- Other
-
Approx m2 required / qty of tiles
-
Are there any services such as dis/boards that need to be relocated as part of these works?
-
Location and approx distance of RSI cables (in meters)
-
Is there any access issues for new RSI cables? i.e. MF ceilings or obstacles
- Yes
- No
-
Does the branch require any Tensator barriers,?
-
How many?
-
Modernisation Branch? i.e. keyless
-
Traka keybox present? (will need ASSL in attendance on commissioning day)
Measured Survey
-
Ceiling height in banking hall
-
ASC wall length
-
ASC wall height
-
Self Service wall length
-
Self Service wall height
-
Ceiling height in ATM room / ASC area
-
Ceiling height in cash office
-
ATM room width
-
ATM room depth
Basement & Structural Review
-
Is there a basement present?
-
Take Photos
-
Will there be any temp propping required?
-
Please provide a summary
-
Ceiling height? (in mm)
-
Please take photos
Anything else?
-
Capture anything else













