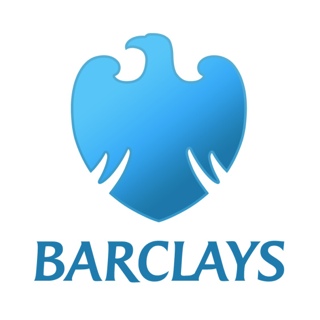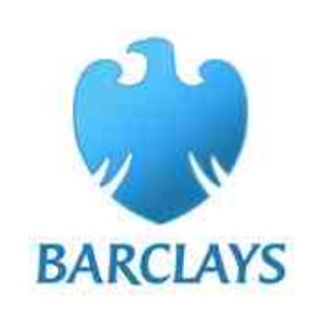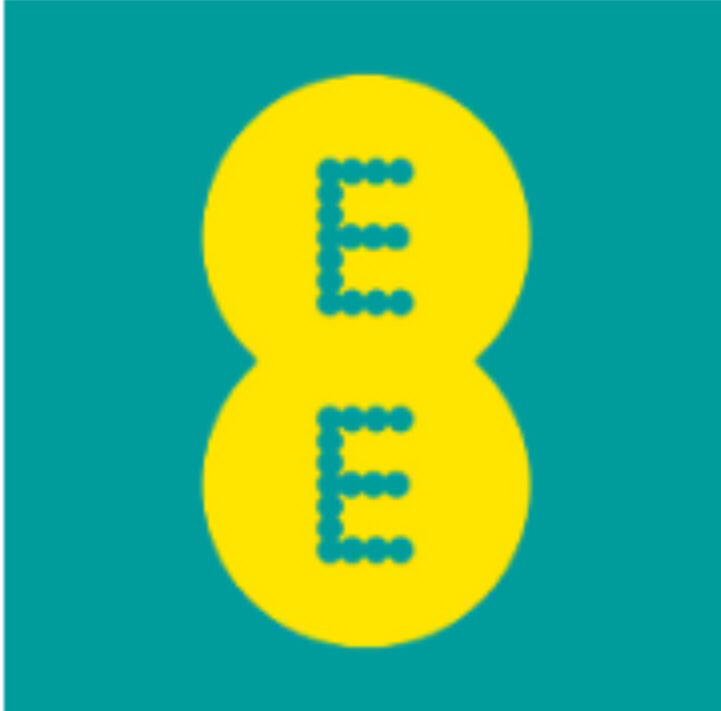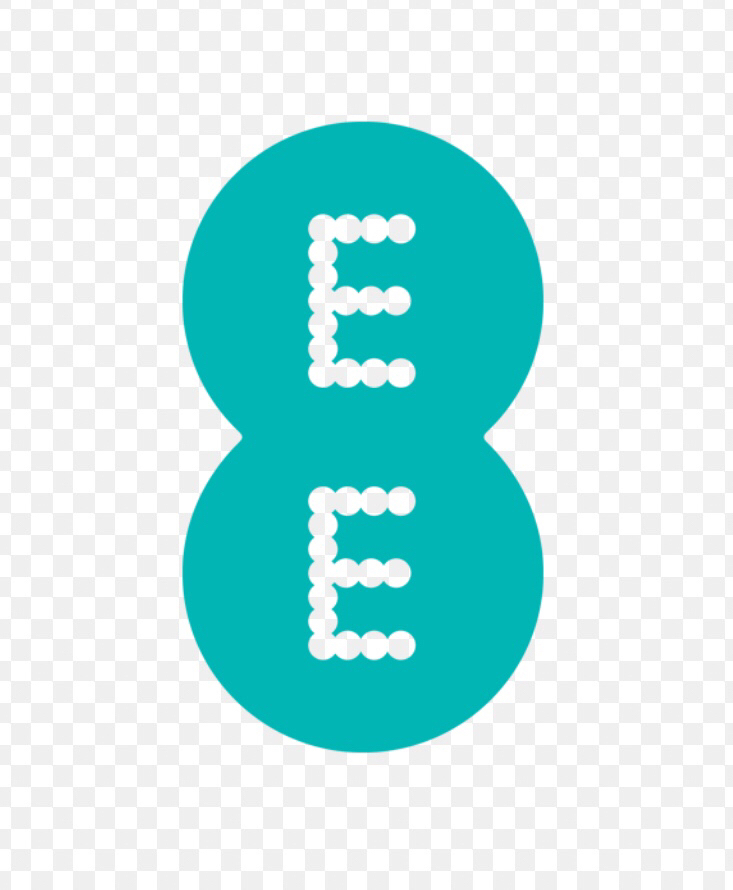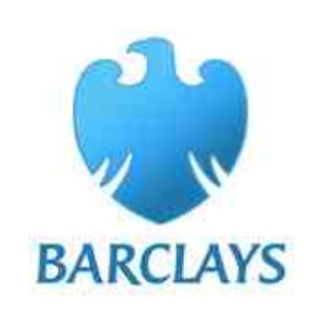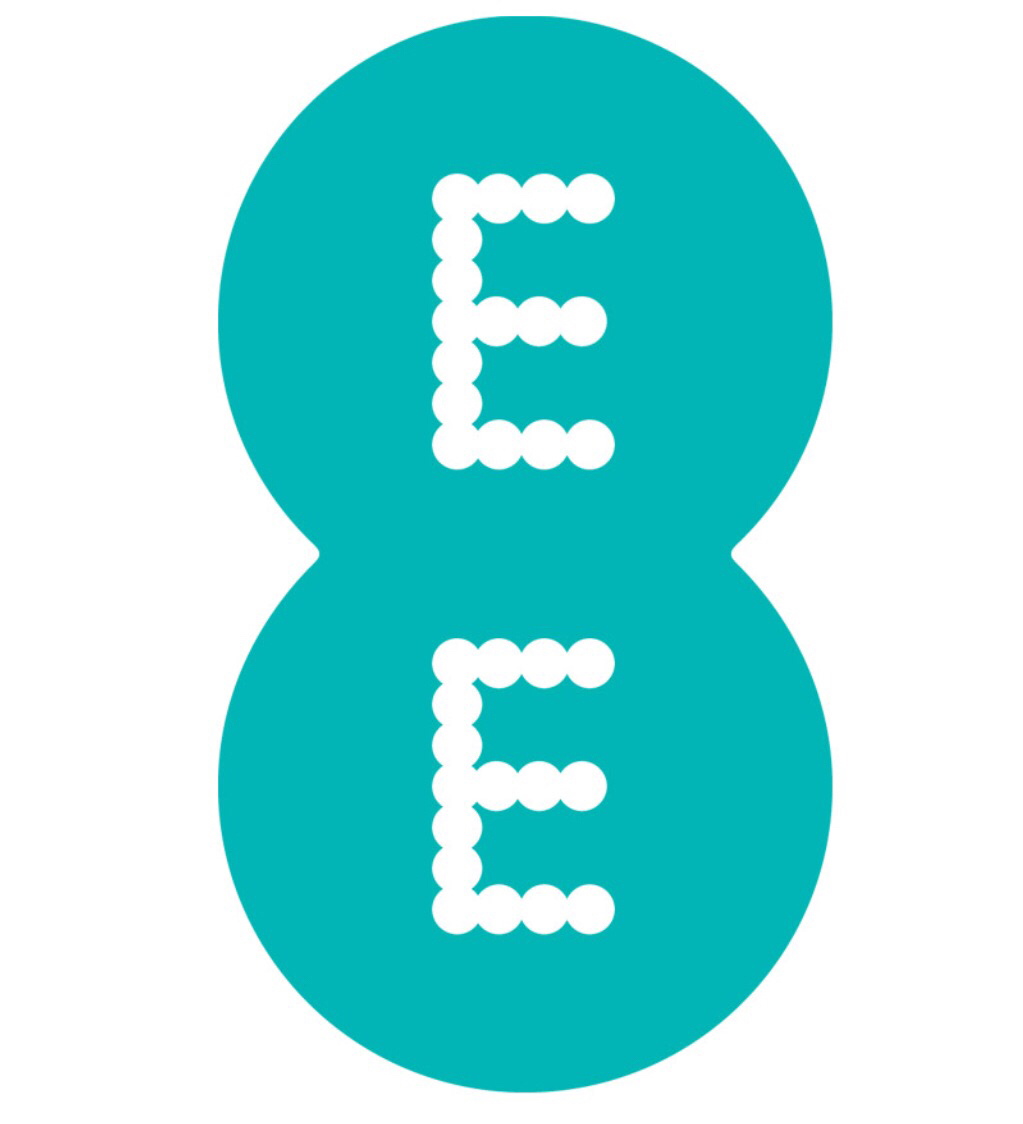Information
-
Barclays
-
Conducted on
-
Prepared by:
-
Location
Pre Site Visit Checklist
-
Drawing showing preferred location downloaded? (Attach drawing below)<br><br>If no, explain why not
-
Type 3/ R & D Asbestos Survey available?<br>
-
Is Asbestos Survey sufficient?<br><br>(If No, then a new R&D survey will be required)
-
Branch Contact (BM) Details
-
Name:
-
E-Mail address
-
Contact Number:
Photograph Checklist
-
Photograph of Branch nameplate / opening hours taken?
-
Add media
-
Photograph taken showing external view (parking, loading bay, pedestrianised area etc.)?
-
Add media
-
Photograph taken of general area?
-
Add media
-
Photograph taken of indicated location?
-
Add media
-
Photograph taken of any other items of interest?
-
Add media
Branch Survey
-
Is the proposed first choice location suitable? (Take photo)<br><br>Unit height :<br>SD H: 2400mm <br>LL H: 2100mm<br><br>Width:<br>TU1: 2085mm, 1no middle fin<br>TU2: 2423mm, 2 fins, 1no middle and 1no LH or RH<br>TU3: 2761mm, 3 fins, 1no Middle and 1no both ends<br><br>If No, explain why not and advise which alternative location has been selected?
-
Add media
-
Dimensions taken at preferred SSAO location? (Take photo)
-
Ceiling Height:
-
Clear opening:
-
Add media
-
Wall colour at preferred location? (Take photo)
-
If other, specify:
-
Is power available in the preferred location? (Take photo)
-
Add media
-
What is the condition of the existing carpet in proposed location? (Take photo)
-
Add media
-
Dimensions taken at 2nd SSAO location? (Take photo)
-
Ceiling height:
-
Clear opening:
-
Add media
-
Wall colour at 2nd location? (Take photo)
-
If other, specify:
-
Is power available in the 2nd location? (Take photo)
-
Add media
-
What is the condition of the existing carpet in the 2nd location? (Take photo)
-
Add media
-
Is the existing O&M Manual available on Site?<br><br>Where is it located?<br><br>
-
Is there a strong signal for the 'My Staff Wifi' in the Preferred Location (Take screen shot)
-
Where installation is on a level above or below the ground floor, is there a lift?
-
Add media
-
Confirm clear opening of lift doors and internal car dimensions
Notes:
-
Capture any other notes and photographs applicable to Project:
-
Add media
