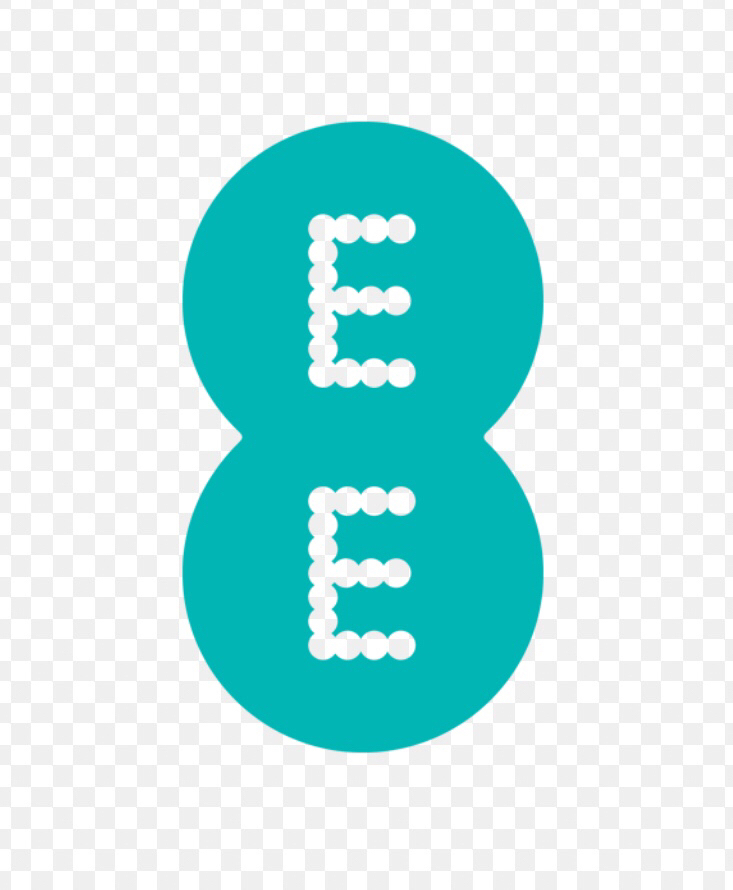Information
-
Barclays
-
Conducted on
-
Prepared by:
-
Location
R&D Review
-
Is there an existing R&D Survey present?<br><br>If No, no drilling can be carried out until safe to proceed.
-
Is Asbestos Survey sufficient to allow drilling of pilot hole?<br>If no, do not proceed to drill holes within flooring
Retail Team details & Centre Management
-
Store Manager - Contact Name, E-Mail Address and Contact Number:
-
Name:
-
Email Address:
-
Contact Number:
-
Branch Opening Hours:
(Take picture of Opening Hours sign) -
Capture picture of opening hours
-
Does the Store fall under Centre Management?
-
Name:
-
Email Address:
-
Contact Number:
-
Is a PTW system operated?<br>If so, capture relevant info
Entrance - Access/Egress
-
Is there suitable parking for the safe delivery?<br>Take photos of external areas
-
Capture pictures of potential parking areas or issues
-
Is there sufficient access to bring the safe/safes to the front doors?<br>If no, survey Fire Exit To Rear if applicable<br><br>Check:<br>- Floor Stability<br>- Ramp width (if applicable)<br>- Access route from street<br>- Stairs<br><br>Note: Type 4 cabinet is 1900mm high, ideally need 100mm clearance to get through doors
-
Capture pictures of access routes or issues
-
Capture the Entrance Doors: (Both front and rear)
-
Capture pictures of entrance doors
-
Door Height Dims:
-
Door Width Dims:
-
Capture pictures of BOH door
-
Door Height Dims:
-
Door Width Dims:
-
Will the safe be installed within a Stockroom?<br><br>If so, capture info
-
Capture pictures of Door and Stockroom
-
Will the use of a service lift be required?<br>If so, capture pics and dims of clear opening and any weight restrictions
-
Capture pictures
-
Dims: Height Width Depth Clear opening of doors
Gunnebo Safe
-
Which safe/safes are most suited to the store?<br><br>Model - Height - Width - Depth - Weight<br>Size 1 - 1000mm - 600mm - 450mm - 80kgs<br>Size 2 - 1500mm - 900mm - 450mm - 140kgs<br>Size 3 - 1900mm - 900mm - 450mm - 225kgs<br>Size 4 - 1900mm - 1220mm - 450mm - 275kgs
-
Capture proposed locations and any associated enabling works Safes need to have CCTV coverage, look at best locations with that in mind
-
Capture scope required, dims of location etc
-
Are there safes present already?<br><br>If so, are they in working order?
-
Capture pictures of existing safes
-
Can the safe/safes be installed with no required works by others?
-
Capture pictures of required works
Basement
-
Is there a basement within the building?
-
Capture pictures of basement
-
Is a structural survey required?
-
Is there any requirement for Structural support below the Safe final position?
-
Capture supporting pictures
Notes:
-
Capture any other notes relevant to the Project:
Capture any additional works:
- Cage removal
- Shelving removal
- Any making good -
Capture supporting pictures
Projects RAG status
-
Projects RAG status rolling the initial survey?<br><br>Red - safes will not fit / structural survey required etc<br>Amber - can proceed but some prep works required<br>Green - can proceed as planned, no issues













