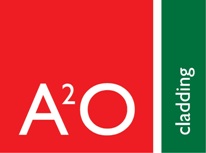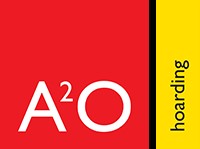Title Page
-
Conducted on
-
Prepared by
-
Location
Untitled Page
-
Instructions
-------------------
1. Answer "Checked" or "Hold" for the questions below, then identify the personnel who conducted the checking.
2. Add photos and notes by clicking on the paperclip icon.
3. To add a Corrective Measure click on the paperclip icon, then "Add Action", provide a description, assign to a member, set priority and due date.
4. Complete audit by providing digital signature.
5. Share your report by exporting as PDF, Word, Excel or Web Link
Cembrit CladdingTenmat
-
Main Contractor: A2O Group
-
Project Number:
-
Issued to:
-
Comments:
Substrate
-
Area fully handed over to A2O by Weston Homes manager
-
Personnel
- Installer
- A2O
Cladding Background
-
Omega rails and z - Bars installed to correct Centres, line and levels and as per A2O details.
-
Personnel
- Installer
- A2O
-
Omega rails and Z - Bars installed following the correct fixing pattern and centres as per A2O details.
-
Personnel
- Installer
- A2O
-
Omega rails and z - bars installed using correct fixings as per A2O schedules.
-
Personnel
- Installer
- A2O
Tenmat Fire Barriers
-
Tenmat FB installed inline with A2O layout details.
-
Personnel
-
Tenmat FB brackets installed to correct centres as per A2O details and manufacturers install guide.
-
Personnel
- Installer
- A2O
-
Tenmat FB installed using correct fixings as per A2O details and fixing schedules.
-
Personnel
- Installer
- A2O
Cembrit Panels
-
Cembrit panels installed to correct lines and levels and line with A2O layout drawings.
-
Personnel
-
Cembrit joint sizes are consistent and inline with A2O details.
-
Personnel
- Installer
- A2O
-
Cembrit panels are installed using correct fixings / Rivets as per A2O schedules and manufacturers install guide.
-
Personnel
- Installer
- A2O
-
Black out foil tape installed to omega rails at all panel joints.
-
Personnel
- Installer
- A2O
Completion
-
Installer Signature:
-
A2O Signature:
-
Client Signature:
















