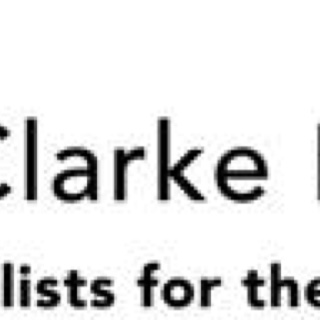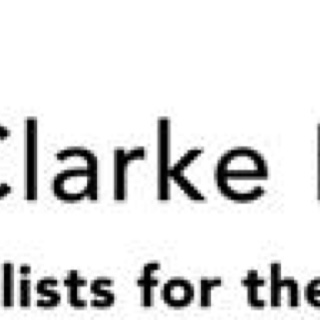Information
-
Month/Document No.
-
Audit Title
-
Client / Site
-
Conducted on
-
Prepared by
-
Location
-
Personnel
Rules of WIR 1. WIR reports must be sent to our subcontractors. 2. When job is being handed over to project manager/contracts manager they must prepare a plan of the project they are working on. Projects managers must also number each elevation and then refer to these numbers when conducting work inspection. 3. We have issued drawings reference D01, D02, D03, D04 and D05, these will refer to throughout WIR and clearly show what is required. 4. Project Control Manager cannot accept the next WIR report until everything is fixed and up to date on the previous report, this is to make sure that we take everything with us. 5. The report with error failure marked Red, must be left in its original form on the system. The next report that will follow must show how the error was rectified, if improvement was not possible e.g. Due to soft ground/lack of access it needs to be described/explained. The following report, must keep the section where error was found in red colour, the same way as original, however if the failure was rectified it needs to be stated.
Reporting Rules: 1. Project Managers need to monitor quality of work constantly and keep good records of their findings as Quality of works is of the upmost importance to our company. 2. Generally there should be reports prepared for each elevation, where all assessed levels are listed. Each single report may include more than one elevations. However it must be clearly described in the introduction which facades have been examined and what works have been completed during the assessment 3. When job is being handed over to the project manager/contract manager. Project manager must prepare a construction plan/drawing of the project, number each elevation and then refer to these numbers when conducting Work Inspections. 4. Construction plan layout drawings with numbered elevations must be saved onto the M Clarke’s Reporting folder on the network. 5. Each report should include in the Introduction (cover page of report) description of the assessed façade (assigned number) along with description of type of works which were completed and assessed by the Project Manager. 6. We have issued drawings reference numbers D01, D02, D03, D04, D05... These are available in “M Clarke’s Guidance Booklet", and need to be referred to throughout WIR and clearly show what is required. 7. The report with error/failure marked RED, must be saved on the system. The next report that will follow must show how the error was rectified. If improvement was not possible e.g. Due to soft ground/lack of access- it needs to be described/explained. The answer’s column still need to be highlighted Red. However, if the error was rectified the section should be changed into green. The comment section is to be used for explanations of how and when the error was rectified. 8. If Project Manager has found an error during the assessment, it must be noted and fixed before consecutive stages of works progresses e.g. CP boarding cannot start before Metsec sub frame is properly fixed. Quality Control Manager cannot accept the next WIR report until everything is fixed and up to date on the previous report, this is to make sure that all errors are corrected, and there is no error omissions. 9. All reports have to be send to a main contractor and subcontractors.
Acceptance criteria/ Rules of Proper Workmanship 1. No work to be performed unless environmental conditions are as specified in therms of temperature, humidity and wind exposure. 2. Mixing time and proportions must be correct as per specification. 3. Safe systems of work must be enforced for working at height. EQITONE PLANNING & APPLICATION GUIDE MUST BE READ BEFORE WORKS BEGIN
A. Pre installation checks
-
1. Are conditions, and access to the place of works safe?<br>
-
Add media
-
2. Are materials properly stored? (Panels must be stored inside, must be flat on pallets, must not be covered in dry conditions, plastic packaging may have to be removed to allow ventilation, however protective paper or foil which protects decorated faces must not be removed ). See guidance available on the server before work begins.
-
Add media
-
3. Did operatives receive the drawings and specification of the materials that have to be used in the project? Have installers been acquainted with material application guide, have proper tools and drill bits been supplied.(see manufacturer application guide)
-
4. Have panels been cut on site? If so were decorative edges sand papered/chamfered before application of Luko solution.?
-
Add media
C. Battens
-
4. Were timber battens stored properly?
-
Add media
-
5. Are timber battens as per specification? Are timber battens of proper size so as to allow fixings spaced 30mm from the edge of the board, or as per specification?
-
Add media
-
6. Have timber battens been installed at correct centres, using correct fixings(vertically at 300 mm centres).?
-
Add media
-
7. Have timbers been adjusted to correct line and level?, have horse shoe packers been used?
-
Add media
-
8. Are additional supports required around openings, if yes are they installed correctly?
-
Add media
-
9. Have margins around openings been installed consistently(gauge should be used)
-
Add media
-
10. Has insect mesh been installed correctly?
-
Add media
-
11. Has correct horizontal movement gap been left between the battens(at each floor)?
-
Add media
D. Fixing of the panels.
-
13. Have proper (stainless steel)fixings been used?
-
Add media
-
14. Have timber battens/aluminium profiles been covered with recommended tape/strip?
-
Add media
-
15. Have edge fixings were positions at correct locations?
-
Add media
-
16. Have other fixings been located at determined locations as per drawing/wind load calculations?
-
Add media
-
17. Have fasteners been inserted perpendicular to the panel surface, are fasteners not over tighten so as to allow free movement of panels?
-
Add media
-
signed by main contractor representative.
-
signed by project/contract manager.
-
Select date









