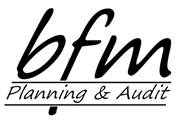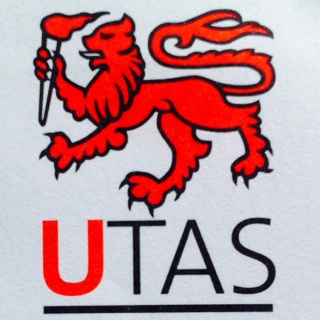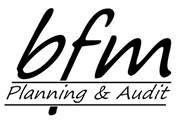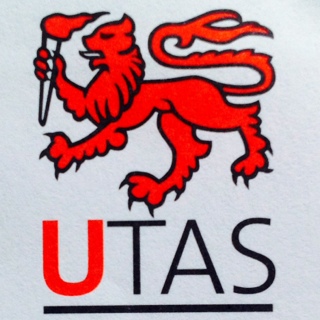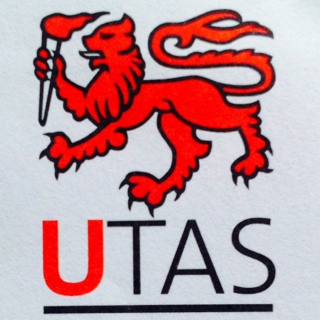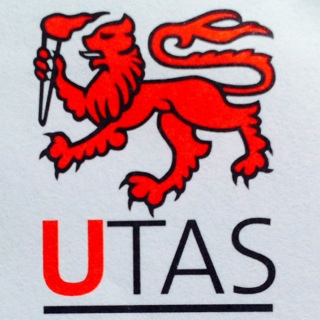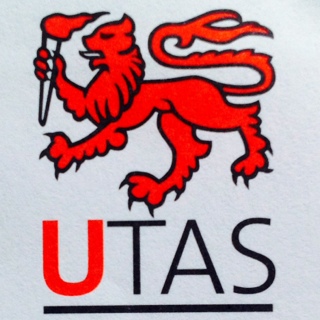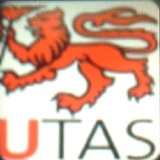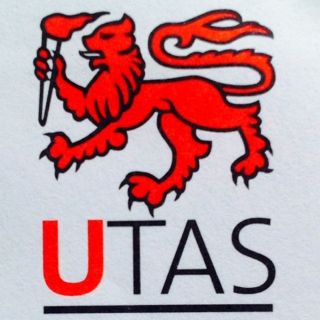Information
-
Document No.
-
Version updates:
1.0 Draft.
1.1 Swapped title and site for report clarity.
CMLS Centrally Managed Learning Space - Condition and Compliance Audit
-
Audit Title (example of entry : CMLS, Building, Room name)
-
Client / Site ( example of entry: Campus, Grid Ref, Room number)
-
Conducted on
-
Audit undertaken by:
- Barry Russell
- Alan Mason
- Troy Finearty
- Mark White
- Mark Vass
- Scott Bennett
- Roger Wallis
- Andrew Southorn
- Greg Chandler
- Mike Bird
- Other Person
-
If Other Person, then enter name of auditor below:
-
Personnel in attendance:
What does this room look like ?
-
Take a photo of the whole room if possible
Signage and Licences
-
Does the room have clear signage at all entrances identifying the room function name and room number ?
-
Is there signage to direct occupants to the nearest unisex accessible toilet ? See also question in Disability Access section.
-
Does the space display a Place of Assembly licence ?
-
Is the Place of Assembly licence current ?
-
What is the expiry date of the Place of Assembly licence ? Add below
-
Is a Certificate of Occupancy displayed near the Place of Assembly licence ?
-
Is a Form 56 Annual Maintenance Statement displayed near the Place of Assembly licence ?
-
What is the date of the Form 56 ? Add below
Emergency Assistance Signage
-
Are locations and names of first aid stations and first aid staff displayed in the room ?
-
Is there adequate emergency and directional signage in place to assist users in an emergency ? <br><br>As an example, the passenger lift (if there is one) contains a phone direct to security, which might be the closest emergency communication.
Seating
-
How many FIXED seats are in the room ?
-
How many LOOSE seats are in the room ?
-
Is seating generally in good condition ?
-
If the seats have fabric covering, is it in good condition ?
-
Are the writing tablets on seats in good repair and working order ?
Room elements condition
-
First impressions of the entire room ? Add comments below.
-
Walls
-
Ceilings
-
Floor coverings
-
Window furnishings
-
Lighting
-
Joinery items
-
EXIT lighting
-
Emergency lighting
-
Air conditioning noisy ?
-
Step nosings
-
Step lighting
Hearing augmentation
-
Does the space have voice amplification ? (Microphones, Speakers etc)
-
Does the space have Hearing Loops installed ?
-
Is the required Hearing Loop signage displayed at entrance points to the space ?
Disability Access - Carpark to Room
-
A building owner has a duty under the Disability Discrimination Act 1992 (DDA) to ensure equitable and dignified access is provided for every person.
On 1st May 2011, the Commonwealth introduced the Disability Standards 2011 (Access to Premises - Buildings) known as the Premises Standards. If a building complies to this standard, the owner cannot be subject to a successful complaint under the DDA. -
Does the room have space for wheelchair, adjacent to, and the same level as other seating in a row, accessible by a continuous path of travel ? (Spatial requirements apply in front and behind this space)<br>If fixed seating is provided - 3 spaces are required for up to 150 persons. 4 spaces required for 150 - 200 persons
-
Take a photo of all wheelchair spaces showing location within room.
-
Are there dedicated spaces / pedestal tables provided for wheel chair users ?
-
Does the entrance door to the space/room meet access width requirements of a minimum 850mm clear opening ?
-
Does the entrance door to the space/room have a minimum of 530mm clear space on the approach (handle) side of the door ?
-
Do internal corridors and foyers provide an uninterrupted path of travel (minimum 1000mm wide) to the space/room ?
-
Do the paths of travel have light switches mounted between 900mm and 1100mm from the floor, and do they have rocker action/toggles with a minimum size of 30mm x 30mm ?
-
If the path of travel includes doorways, do they meet the minimum access width of 850mm clear opening ?
-
Does the Principal Pedestrian Entrance (PPE) meet access requirement of a minimum 850mm clear opening ?
-
Does the Principal Pedestrian Entrance (PPE) have automatic opening ?
-
Does the Principal Pedestrian Entrance (PPE) and all other doorways in the path of travel have a minimum luminance contrast of 30% (minimum width of 50mm) at one of the following doorway components: architrave, wall, door leaf or door frame ?
-
In the path of travel, do glazed doors, panels and sidelights have visual indicators on glazing to frame-less or fully glazed doors and sidelights that are a minimum 75mm wide and have 30% luminance contrast ?
-
Does the path of travel from the PPE have signage indicating the location of unisex accessible toilets ?
-
Does the path of travel from access carpark bay to the room have any ramps ?
-
Are the ramps within the maximum allowable grade of 1:14, with an approximate grade of 1:8 ?
-
Describe the location of the nearest disability access carpark.
Housekeeping and Maintenance
-
Are all power points, light switches and electrical fittings inside the room in a safe condition ?
-
Are switchboards readily accessible, clearly labeled and lockable?
-
Does the ventilation of the area appear adequate?
-
Do any items require maintenance ?
-
List items here
-
Take a photo/s of the item requiring maintenance.
Sign off
Sign Off Section
-
Select the name of the person signing off this audit and then select "Sign"
- Barry Russell
- Alan Mason
- Troy Finearty
- Mark White
- Mark Vass
- Scott Bennett
- Roger Wallis
- Andrew Southorn
- Greg Chandler
- Mike Bird
- Other Person
-
if Other Person, then enter name is space below and then select "Sign"
-
Add signature
