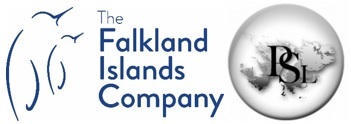Title Page
-
Conducted on
-
Prepared by
-
Location
Fire Extinguisher Visual Check
Fire Extinguisher Visual Check
-
Ground Floor Fire Exit
-
HSEQ Office
-
Ground Floor Entrance
-
First Floor Landing
-
Head Office Entrance
-
Head Office Fire Exit
-
Conference Room
-
Mezzanine Floor
-
Operations Kitchen
-
Operations Kitchen Fire Exit
-
Operations Office
-
Workshop - Shutter Door x 2
-
Workshop - Rear
-
Workshop - S&H
-
Tea Hut
-
Security Hut x2
-
Exterior Toilets
-
Stores
-
Consumable Extinguishers - Water
-
Consumable Extinguishers - Co2
-
Consumable Extinguishers - Foam
-
Consumable Extinguishers - Powder
Fire Blanket Check
Fire Blanket Check
-
Ground Floor - Kitchen
-
Head Office - Kitchen
-
Operations - Kitchen
-
Workshop
Fire Exit Checks
Fire Exit Checks
-
Ground Floor
-
Head Office
-
Conference Room
-
Mezzanine
-
Operations Kitchen
-
Operations Office
-
Workshop Rear
-
Workshop S&H
Emergency Lighting Check
Emergency Lighting Check
-
Ground Floor
-
Stairwell & Landing
-
Head Office
-
Conference Room
-
Mezzanine Floor
-
Operations Office
-
Workshop
-
Stores
Inspection Sign Off
-
Inspection Complete By:








