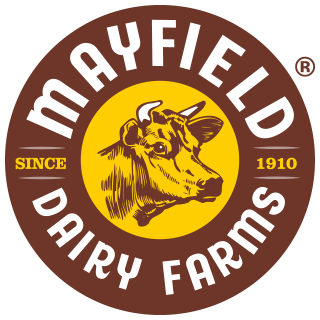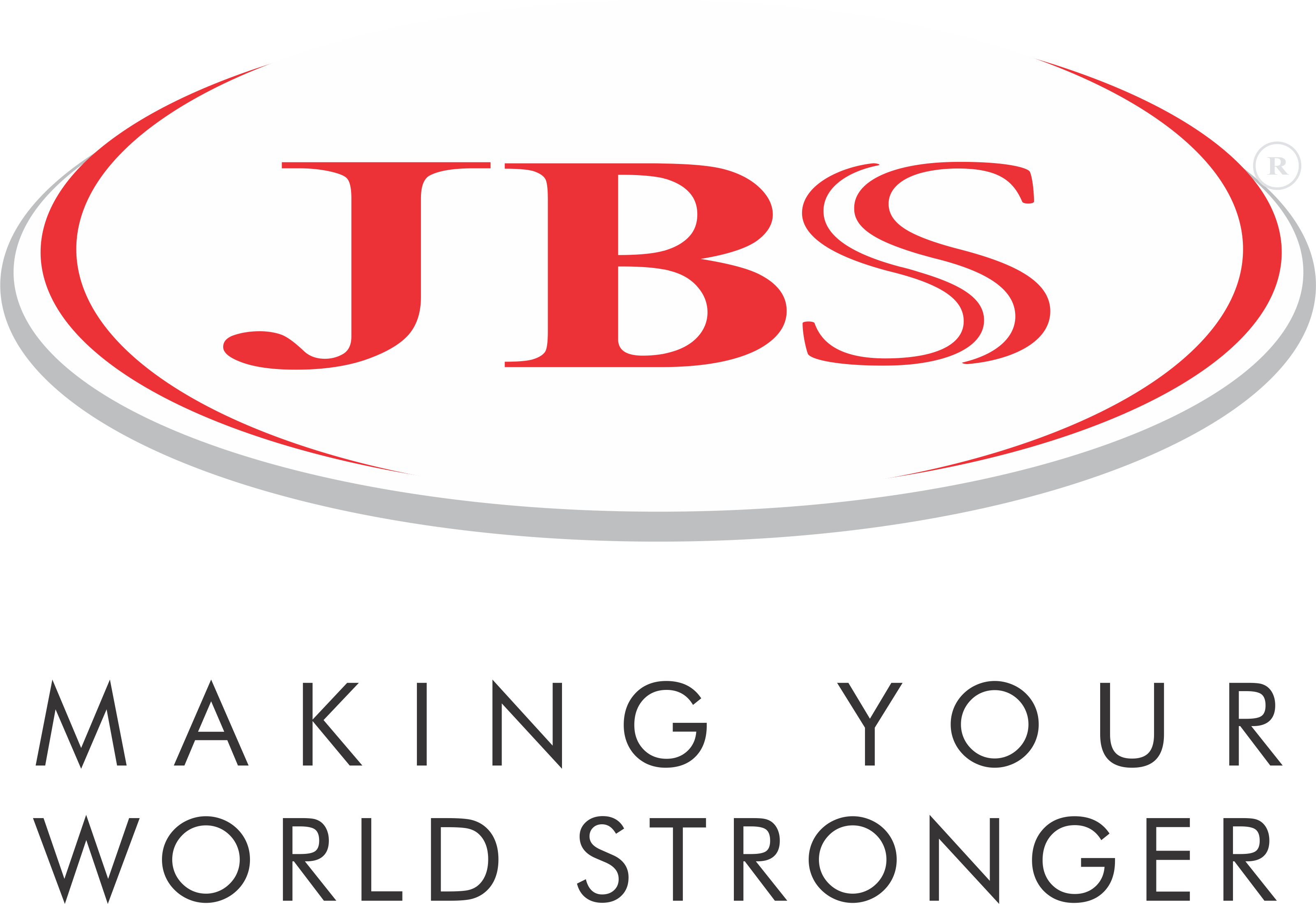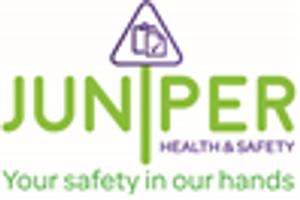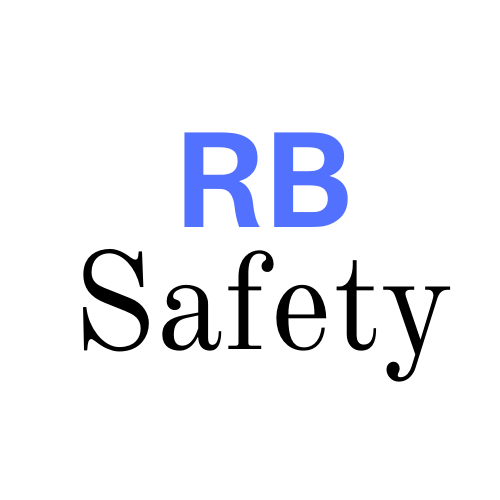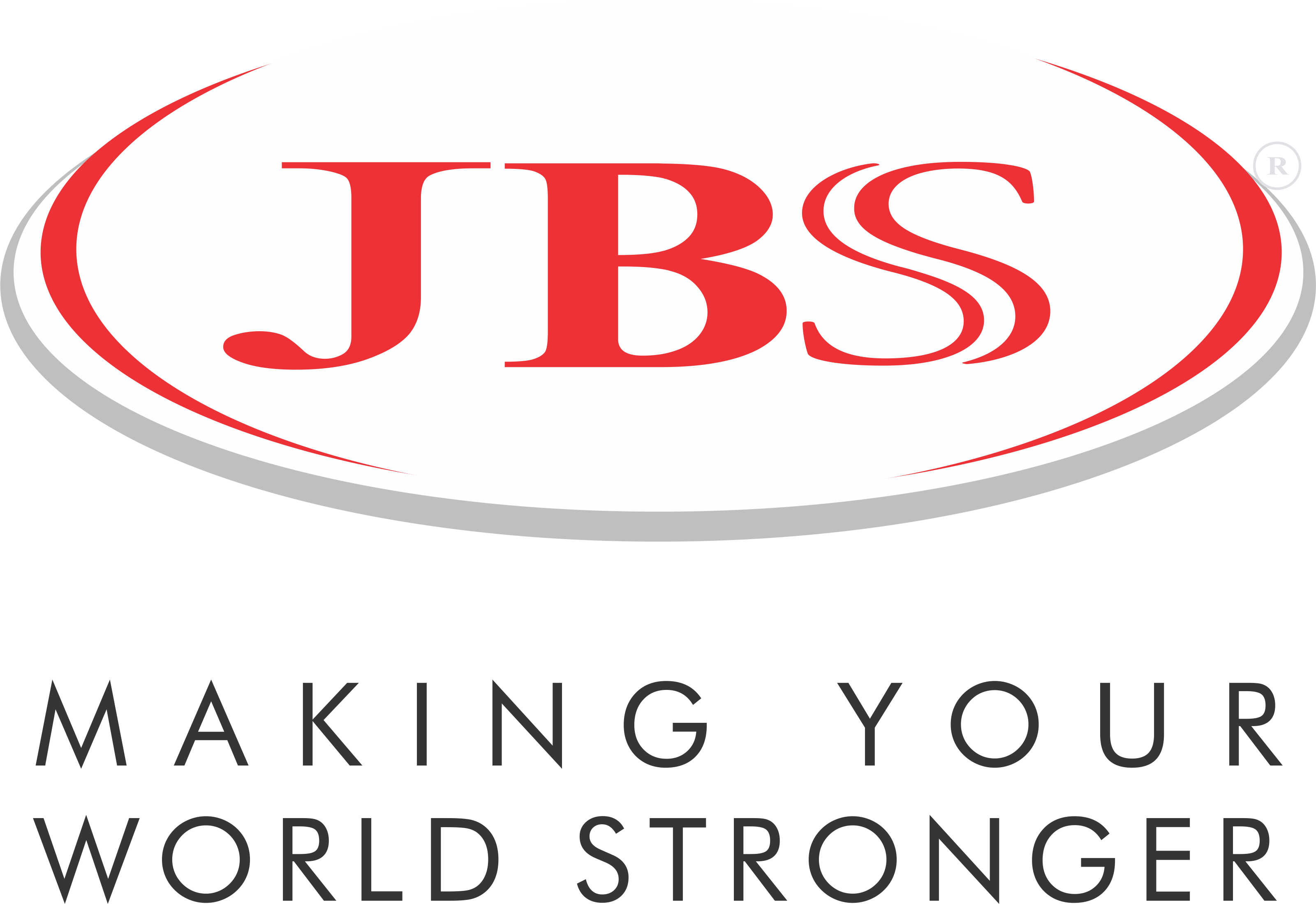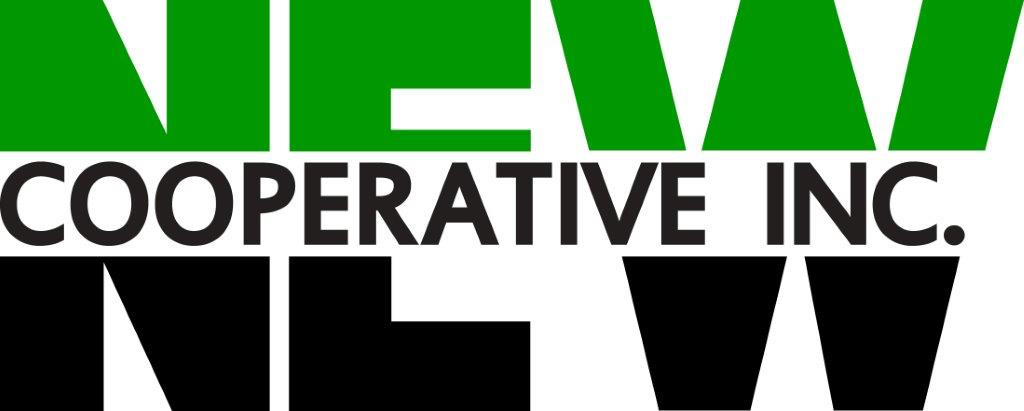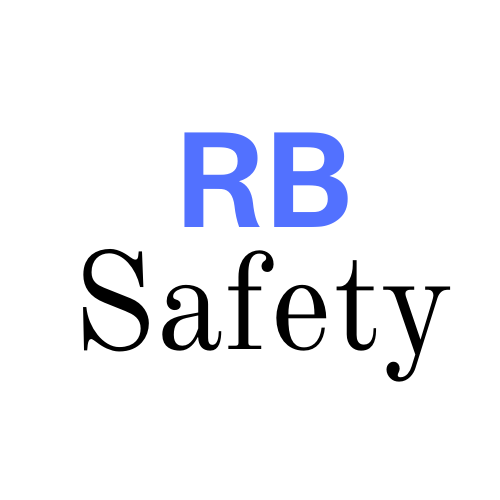Title Page
-
Site conducted
-
Conducted on
-
Audited by
-
Location
Requirement
-
Wall/floor joints concave for cleanability
-
Floors constructed to permit adequate drainage and cleaning
-
Floor drains trapped and cleanable
-
Structure free of cracks, holes or opening that would permit pest entry
-
Exterior of plant free from obsolete equipment, litter and vegetation growth
-
Area around facility graded to prevent standing water near the exterior walls of the building
-
All exterior doors selfclosing and completely sealed to prevent pest entry
-
Exterior doors kept closed when not in use
-
Environmental air filtered, with temperature/humidity controls in place for product protection
-
Lighting adequate to maintain product safety/quality, facilitate cleaning operations and provide employee saftey
-
All lighting fixtures shielded against breakage
Requirement
-
Food contact surfaces maintained in good condition
-
Food contact surfaces easily maintained, cleaned and sanitized
-
Water quality monitored to assure that potable water is provided to facility at all times
-
Back flow prevention systems in place
-
Employee welfare systems maintained to provide required facilities to all employees
-
Restroom doors selfclosing and do not directly open into production/packaging areas
-
Hand washing and sanitizing stations easily accessible to all employees
-
Audit completed by:
-
Date:
