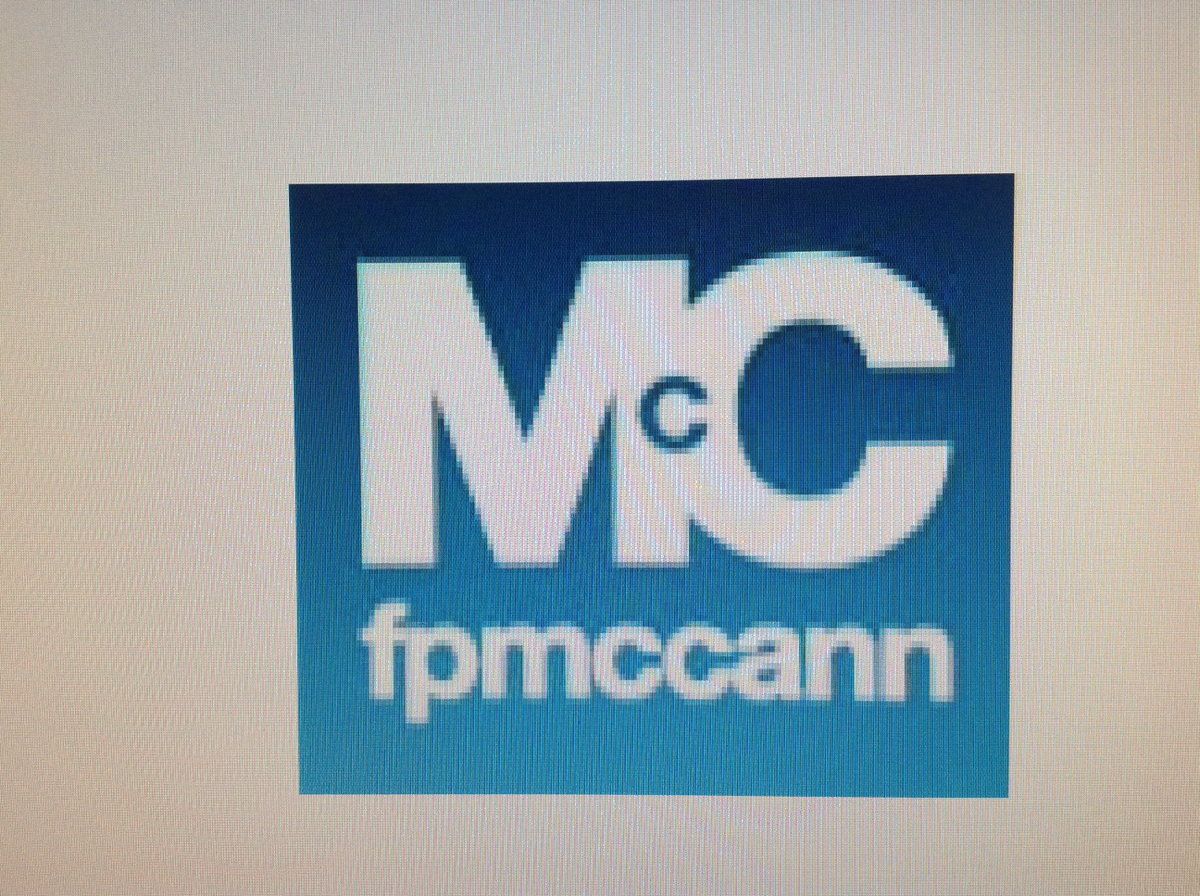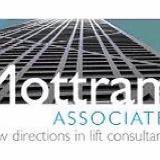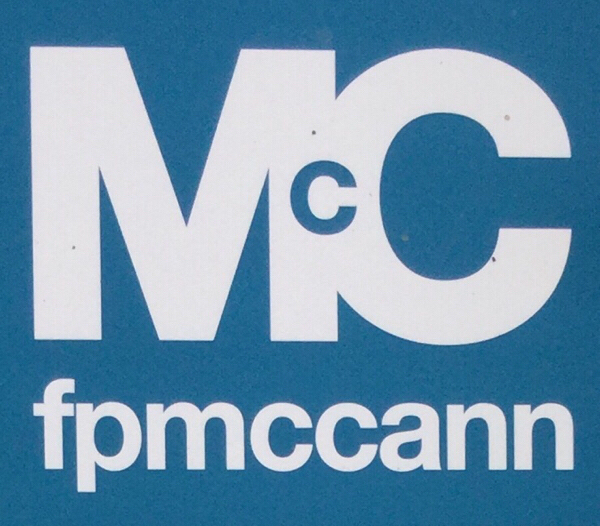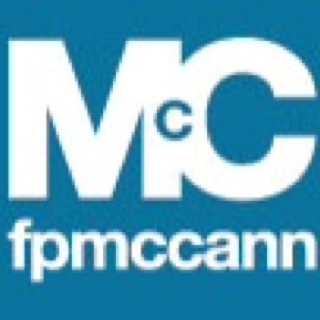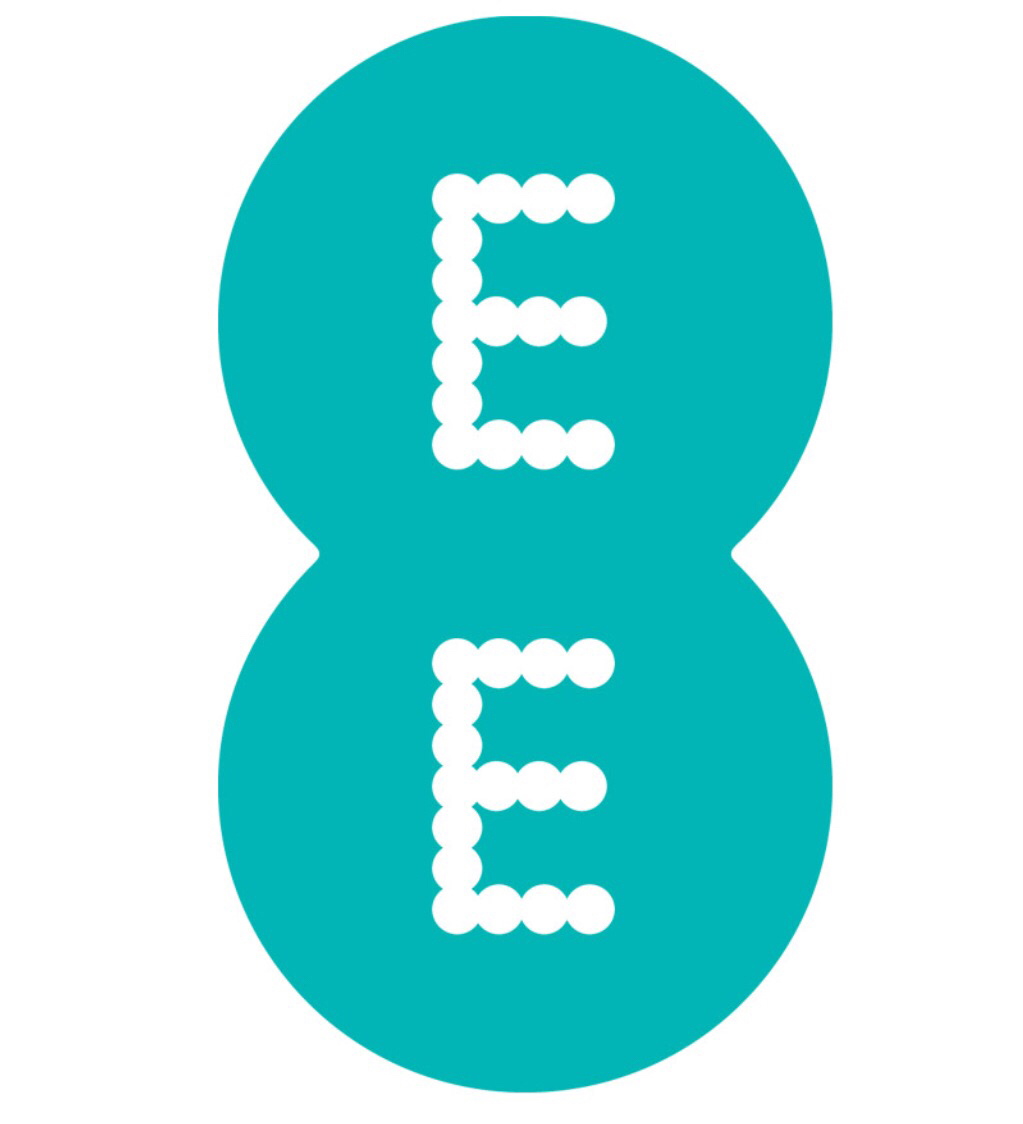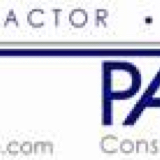Title Page
-
Project Ref Number-
-
Site Visited By-
-
Client-
-
Conducted on-
-
Contact Name/Mobile No-
-
Location
Lifting Equipment
-
What type of lifting equipment will be used to install the pre cast components?
-
Details:
-
Who will provide the lifting equipment?
-
Details:
Lifting Accessories
-
Are Chains to be used?
-
Standard or Non-Standard?
-
Supplied by?
Additional Crane Requirements
Site Specific Hazards
-
Is there a school nearby or on site ? <br> <br>
-
Enter details of the control measures to be taken to reduce the hazard
-
Is the work over or near a water course such as a river or canal?
-
Enter details of the control measures to be taken to reduce the hazard
-
Is a full road or partial road closure required?
-
Enter details of the control measures to be taken to reduce the hazard
-
Is there a requirement for any delivery vehicles to be off-loaded from the road?
-
Enter details of the control measures to be taken to reduce the hazard
-
Is the work on, or by, a Main Bus Route?
-
Enter details of the control measures to be taken to reduce the hazard
-
Are there Overhead Power lines or Cables?
-
Enter details of the control measures to be taken to reduce the hazard
-
Is the site within 6km of an airport?
-
Enter details of the control measures to be taken to reduce the hazard
-
Are there Drainage/Aquacell/gas pipes?
-
Enter details of the control measures to be taken to reduce the hazard
-
Are there Cellars/Basements?
-
Enter details of the control measures to be taken to reduce the hazard
-
Are there any other site specific hazards?
Additional Site Specific Hazard
-
Enter details of the control measures to be taken to reduce the hazard
Ancillary Items
-
Two Way Radios
-
Description
-
Flashing Lights fitted to the end of Boom
-
Description
-
Slew Restrictor
-
Description
-
Additional Counterweight
-
Description
-
Additional Timbers to Level crane<br>
-
Description
Site Specifics
Safety Actions
-
1. Perimeter scaffold platforms and scaffold edge protection systems are required to the full working installation area, if the fall height is greater than 900mm from top of beam. All platforms and deck systems must be suitably designed and within 900mm from the top of beam also.
-
2. Leading edge passive fall protection is required to all areas that have a fall height that is greater than 900mm from top of beam.
-
What type of fall protection?
-
Details:
-
3. Passive fall protection around delivery vehicle (full or partial deployment as noted on lifting plan).
-
4. Suitable access to and from working area for mobile crane and delivery vehicles, capable of withstanding a minimum of 16.5t axle loadings.
-
5. Exclusion zone to prevent access into our working area by 3rd parties whilst lifting operations are taking place.
-
6. All bearing masonry must be completed and fully cured. The outer skin of brickwork is to be no lower than 225mm from bearing level, or a minimum of 190mm width masonry being used.
-
7. All temporary propping to be designed, supplied & installed by competent personnel.
-
8. All steel bearing supports or steel frames, are to be lined, levelled, secured and grouted (grouting applies to frame only) 48hrs prior to installation.
-
9. All overhead structural obstructions are to be removed, e.g. purlins, braces etc., prior to installation.
-
10. Non load bearing walls are to be left down 1 block course below the soffit of the beams.
-
11. Temporary leading edge protection to be provided and positioned at the end of each working day (if multiple days).
-
12. Protection and maintenance of all service holes that are formed within the completed flooring.
Inclusions
-
13. Insitu concrete e.g. between doubles/triples, making good around holes/steel columns or reduced ends.
-
15. Structural Topping
-
Structural Topping supplied by?
-
14. Grouting
-
Grout supplied by?
-
16. Provision of DPC.
-
17. Provision of mortar.
-
18. Provision of brick coursing slips.
-
19. Provision of concrete/polystyrene infill blocks.
-
20. Building up of masonry walls above bearing level that are parallel with floor beams (enables the polystyrene edge block to be fixed correctly).
Other Requirements
-
21. Provision of standard welfare facilities by Principle Contractor.
-
22. First aid operative from Principle Contractor.
-
23. Provision of running water adjacent to each block/level.
-
25. Provision of suitably sized bags for waste polystyrene on the day of installation.
-
26. Disposal of waste polystyrene.
-
24. Provision of central skip from Principle Contractor for the removal of waste at no cost to FP McCann.
Site Induction
-
Induction Required?
-
Start Time
-
Duration?
Flooring Site Visit Report Acceptance
-
I confirm receipt of this Site Visit Report and agree to carry out all necessary requirements as outlined, prior to FP McCann's installation date.
-
Signed for and on behalf of: FP McCann
-
Signed for and on behalf of: The Client
