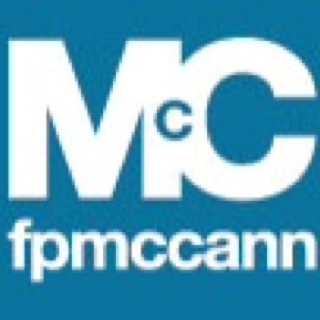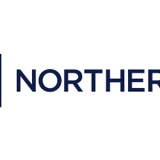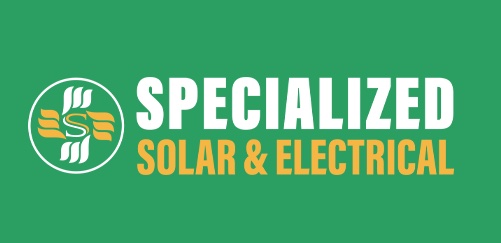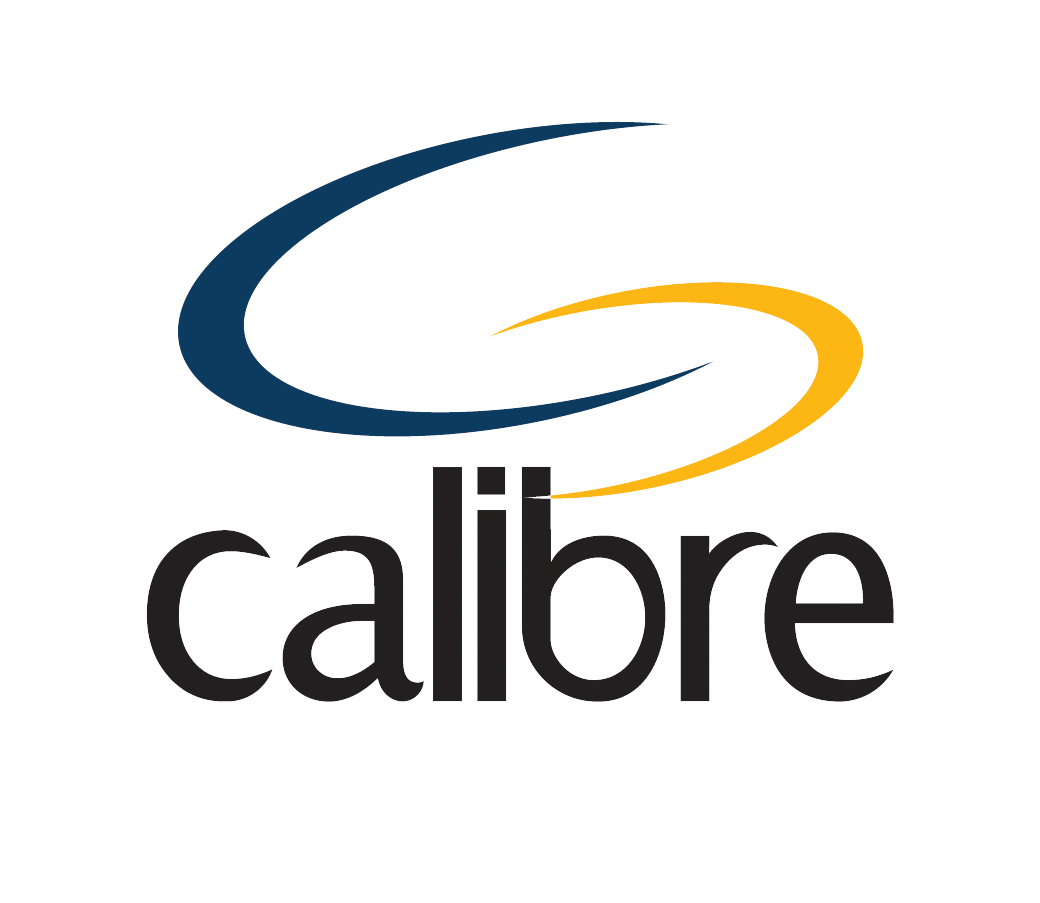Information
-
Document No.
-
Audit Title
-
Client / Site
-
Conducted on
-
Prepared by
-
Location
1 - Previous Audits
-
1.1 - Have previous Audit Actions been reviewed?
-
1.2 - Have all outstanding actions been reviewed?
2 - Documentation
-
2.1 - Is the method statement available?
-
2.2 - Are the Risk Assessments Available ? ( Flooring solution contractor installation documents)
-
2.3 - Lift Plan Available & relevant?
-
2.4 - Site Visit Report Available and relevant?
-
2.5 - Drawing Available for Inspection ?
-
2.6 - Site Specific PPE being Worn?
-
2.7 - CSCS & CPCS cards checked and valid?
-
2.8 - Has a Site Induction been completed ?
-
2.9 - Has the relevant pre-start check been completed?
-
2.10 - Toolbox Talks
-
Add signature
-
Add signature
-
Add signature
-
Add signature
-
Add signature
-
Add signature
-
Add signature
-
2.11 - Lifting Equipment certification in date and valid?
3 - Crane
-
3.1 - Mobile/Tower Crane pre-start check completed?
-
3.2 - Crane provided is the type & size which is specified ?
-
3.3 - Crane in position & orientation as noted in lift plan ?
-
3.4 - Outrigger mats provided are the type and size specified?
-
3.5 - Have overhead obstructions been risk assessed?
-
3.6 - Are there any overhead obstructions ?
-
3.7 - Crane Certification Available ?
-
3.8 - Has all certification for lifting equipment been provided?
4.0 - Site Specific
-
4.1 - Scaffold/handrails to perimeter of building access onto sufficient
-
4.2 - Perimeter access scaffold no lower than 900mm from top of floor level?
-
4.3 - Is there safe access to and from the work area?
-
4.4 - Are openings protected eg. Voids/ stairwells?
-
4.5 - Cleared level surface onto which passive fall protection can be installed appropriate?
-
4.6 - Leading edge passive fall protection State type I.e airbags nets?
-
4.7 - Passive fall protection around lorry/ trailer (full/partial deployment indicated on lifting plan
-
4.8 - Safety Harness Attached to secure anchorage points when fixing stairs and landing?
-
4.9 - Suitable access & working area for mobile crane & delivery vehicles ?
-
4.10 - Exclusion zone to prevent access into or under working area by 3rd parties?
-
4.11 - Window openings protected to prevent fall out risk at 2nd floor level & above?
-
4.12 - Temporary propping designed supplied & installed by competent personnel if appropriate ?
-
4.13 - Outer skin brickwork is no lower than 225mm from bearing level?
-
4.14 - Mortar fully cured?
-
4.16 - Window openings, 1200 or wider, to be propped prior to installation?
-
4.17 - Temporary leading edge protection at the end of each working day installed?
-
4.18 - All steel beams to be in place, securely restrained and if necessary propped?
-
4.19 - Protection of service holes, within the floor area provided?
-
4.20 - Has the grouting been carried out in accordance with the method statement?
5.0 - Other requirements
-
5.3 - Is a first aider available from the principle contractor?
-
5.4 - Has a provision of running water adjacent to each block/level been provide?
-
5.1 - Has a provision of standard welfare been provided?
-
5.5 - Has a provision of Central skips for removal of waste materials at no cost to FP McCann been provided?
Sign Off
-
Add signature
-
Add signature










