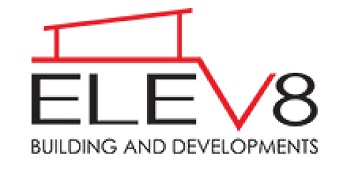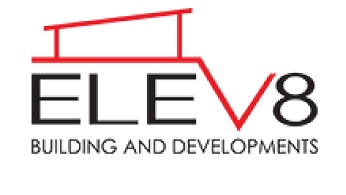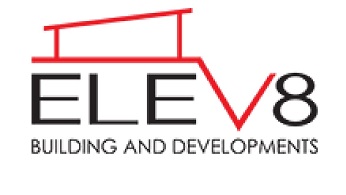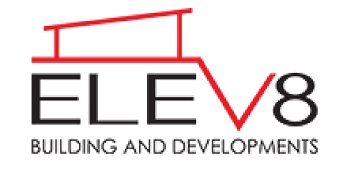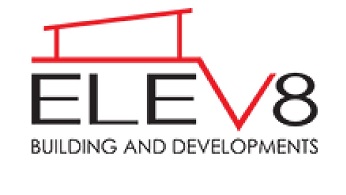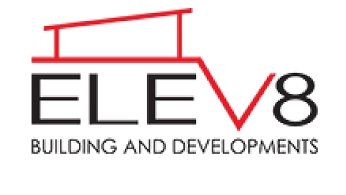Title Page
-
Site conducted
-
Job Address:
-
Building description:
-
Completed by:
-
Completed on:
1.0 Ground Floor Frame
-
1.1 - Garage Jambs installed / plumb and parallel
-
1.11 - Garage door nogs installed / minimum 105mm of timber beside opening
-
1.12 - Is there enough room for garage door tracks
-
1.2 - Front door installed
-
1.21 - Front door qwerks are with in QBCC tolerances 9.0 window and doors Pg 38
-
1.22 - Front door lock is installed as per QBCC tolerances 9.3 Door handles, locks and latches Pg 38
-
1.23 - Front door lock works correctly has been checked with a construction key/ supervisor agrees
-
1.3 - Check door openings are correct measurements / straight
-
1.31 - Cavity slider units installed / Plumb and Pararell
-
1.32 - Check robe openings are correct measurements / Straight
-
1.4 - Studs have been marked on Floor
-
1.5 - Windows / sliding doors have been installed as per Manufacturer specs / QBCC tolerances 9.7 Operation of windows and doors / 9.8 Bowed window heads, sills and jambs ref Pg. 39
-
1.51 - sliding doors are set up flush with floor coverings/ cut down to suit floor coverings
-
1.6 - Walls have been straightened as per QBCC tolerances 5.3 Straightness of timber frame surfaces ref Pg. 25
-
1.61 - Bracing Walls have been packed with ply strips
-
1.7 - Frames and posts are installed as per QBCC tolerances 5.2 Verticality or plumbness of timer frames and exposed posts ref Pg 25
-
1.8 - Steel / stair void has been packed out with timber
-
1.9 - Wet blocks have been installed
-
1.91 - Ceiling lines have been checked for straight
-
1.92 - Frames have been checked , studs work cladding
-
1.93 - Roof / trusses have been framed out for cladding
-
1.94 - All stacks have been built in
-
1.95 - Check handrails for plumb and braced
2.0 1st Floor Frame
-
2.1 - Check door openings are correct measurements / straight
-
2.2 - Cavity slider units installed / Plumb and Pararell
-
2.3 - Check robe openings are correct measurements / Straight
-
2.4 - Studs have been marked on Floor
-
2.5 - Windows / sliding doors have been installed as per Manufacturer specs / QBCC tolerances 9.7 Operation of windows and doors / 9.8 Bowed window heads, sills and jambs ref Pg. 39
-
2.6 - sliding doors are set up flush with floor coverings/ cut down to suit floor coverings
-
2.7 - Walls have been straightened as per QBCC tolerances 5.3 Straightness of timber frame surfaces ref Pg. 25
-
2.8 - Bracing Walls have been packed with ply strips
-
2.9 - Frames and posts are installed as per QBCC tolerances 5.2 Verticality or plumbness of timer frames and exposed posts ref Pg 25
-
2.91 - Steel / stair void has been packed out with timber
-
2.92 - Wet blocks have been installed
-
2.93 - Ceiling lines have been checked for straight
-
2.94 - Frames have been checked double studs cladding line up with lower / work cladding sheets
-
2.95 - Roof/ Trusses have been framed out for cladding
-
2.96 - All stacks have been built in
-
2.97 - Check handrails for plumb and braced
-
2.98 - Has tile underlay been installed ?
-
2.99 - Has man hole been installed as per plans ?
3.0 2nd Floor Frame
-
3.1 - Check door openings are correct measurements / straight
-
3.2 - Cavity slider units installed / Plumb and Pararell
-
3.3 - Check robe openings are correct measurements / Straight
-
3.4 - Studs have been marked on Floor
-
3.5 - Windows / sliding doors have been installed as per Manufacturer specs / QBCC tolerances 9.7 Operation of windows and doors / 9.8 Bowed window heads, sills and jambs ref Pg. 39
-
3.6 - sliding doors are set up flush with floor coverings/ cut down to suit floor coverings
-
3.7 - Walls have been straightened as per QBCC tolerances 5.3 Straightness of timber frame surfaces ref Pg. 25
-
3.8 - Bracing Walls have been packed with ply strips
-
3.9 - Frames and posts are installed as per QBCC tolerances 5.2 Verticality or plumbness of timer frames and exposed posts ref Pg 25
-
3.91 - Steel / stair void has been packed out with timber
-
3.92 - Wet blocks have been installed
-
3.93 - Ceiling lines have been checked for straight
-
3.94 - Frames have been checked double studs cladding line up with lower / work cladding sheets
-
3.95 - Roof/ Trusses have been framed out for cladding
-
3.96 - All stacks have been built in
-
3.97 - Check handrails for plumb and braced
-
3.98 - Has tile underlay been completed
-
3.99 - Has man hole been installed as per plans
4.0 Office sign off
-
Supervisor Agrees all carpentry works have been completed to a Standard that complies with QBCC Tolerances / BCA 1684 Code / Each items above have been checked and are correct
-
Any works that could not be completed / or under supervisor written instruction due to site access issues / building issues will not commence until Purchase order has been issued
-
-
