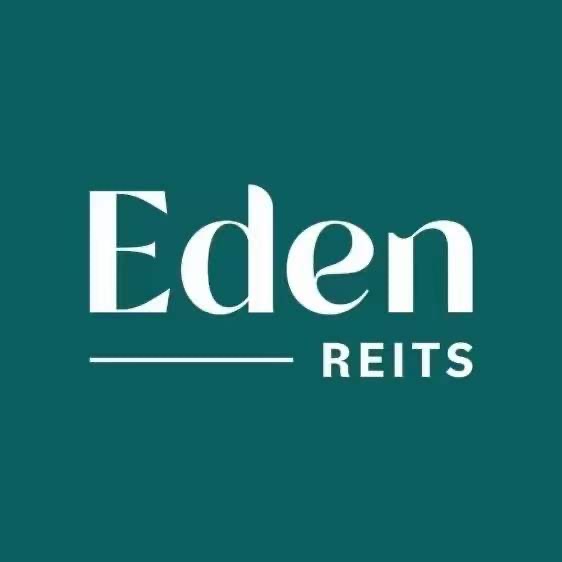Title Page
-
Conducted on
-
Prepared by
-
Location
-
Is timber revels are projecting at least 10mm from the timber frames ?
-
-
Is all doors and windows according to architectural plans ?
-
Is site ready for fascia and gutter after carpenter finishes ?
-
Is steel bracket installed under all posts ?
-
Is joist & floor is screwed and it's flush with flooring boards ?
-
Is screws done at every 600mm for all double beams ?
-
Is all beam angles are connected with the main beams ?
-
Is there any gap between the joist web cut and steel beam ?
-
Is there any gap in wet area floor ?
-
Did we installed scyon sheets for external wet area ?
-
Is all neiches according to the architectural plans ?
-
Is the site safe and sure ?
-
Is the fence gate locked ?








