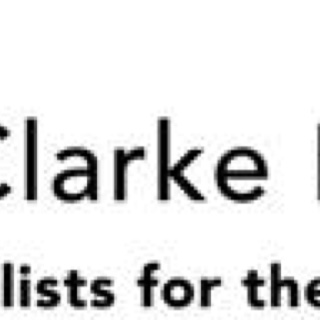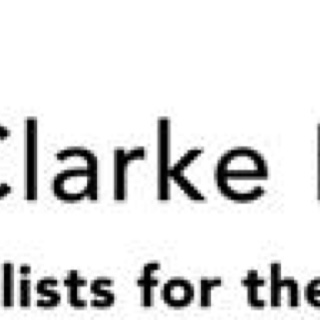Title Page
-
Document No.
-
Audit Title
-
Client / Site
-
Conducted on
-
Prepared by
-
Location
-
Personnel
-
Please insert construction plan drawing of the project with assigned numbers to each elevation. (See point 3 of the reporting Rules)
-
BEFORE YOU START THIS REPORT, REFERENCE MUST BE MADE TO THE PROJECT ELEVATION LAYOUT SKETCH DETAILING THE EXACT LOCATION(S) INSPECTED.
Rules of WIR and Progress Reporting:
1. All reports need to be in for the dates that have been agreed on the Reporting Schedule. PM must contact HSEQ Department if there will be a delay.
2. The elevation inspected must be clearly identified using the Elevation Layout Sketch produced by the CM of the project, clearly identifying each elevation and floor. Ideally, there should be a separate Report for each elevation, however on smaller works, a single report for more than one elevation is acceptable.
3. Each report should include a description of the type of system / works undertaken.
4. Reports should also include quality issues not caused by CF, but which impact on our works.
5. Refer to recent Supplementary Quality Reports before starting.
6. We have issued standard Detail drawings reference numbers D01, D02, and so on. These need to be referred to throughout WIR and clearly show what is required. Only “Clarke” Drawings should be followed.
7. All reports must be up-loaded to Clarkes Server or emailed to HSEQ Dept before deadline.The next report that will follow must show how the errors were rectified. If improvement was not possible, e.g.: due to soft ground/lack of access, it needs to be described/explained. The answers column still needs to be highlighted red. However, if the error was rectified the section should be changed to green. The comment section is to be used for explanations of how and when error was rectified.
8. If project manager has found an error during the assessment, it must be noted and fixed before consecutive stages of works progresses, eg: CP board cannot start before Metsec sub frame is properly fixed. Quality Control Manager cannot accept the next WIR report until everything is fixed and up to date on the previous report. This is to make sure that all errors are corrected, and there are no error omissions.
9. Reports need to be genuine and relevant.
10. It is important that reports always have any delay events recorded.
11. All completed reports must be sent to head office, client and subcontractor. -
Elevation assessed & works completed.
-
Add media
-
Add media
-
Completed by Subcontractors:
Acceptance criteria/ Rules of Proper Workmanship 1. No work to be performed unless environmental conditions are as specified in therms of temperature, humidity and wind exposure. 2. Mixing time and proportions must be correct as per specification. 3. Safe systems of work must be enforced for working at height.
A. Pre-start checks.
-
1. Are conditions, access safe?<br>
-
Add media
-
2. Were materials properly stored? (Must be covered when not in use)<br>
-
Add media
-
3. Is substrate dry , clean and free from defects.?<br>
-
Add media
Timber battens.
-
1. Were timber battens stored properly<br>
-
Add media
-
2. Are timber battens as per specification?<br>Are timber battens of proper size so as to<br>allow fixings spaced 30mm from the edge<br>of the board, or as per specification?<br>
-
Add media
-
3. Have timber battens been installed at<br>correct centres, using correct fixings.?<br>
-
Add media
-
4. Have timbers been adjusted to correct<br>line and level?<br>
-
Add media
-
5. Are additional supports required around<br>openings, if yes are they installed correctly?<br>
-
Add media
-
6. Have margins around openings been<br>installed consistently ?<br>(gauge should be used)<br>
-
Add media
-
7. Has insect mesh been installed<br>correctly?<br>
-
Add media
-
8. Has correct horizontal movement gap<br>been left between the battens(at each<br>floor)?<br>
-
Add media
Trespa panels.
-
1. Are timber battens in correct width.?<br>(It must be remembered that substrate<br>battens into which two panels(ends) will be<br>joined must be of at least 80 mm width)<br>
-
Add media
-
2. Have the operatives been provided with<br>sufficient training in the specified system ?<br>
-
Add media
-
3. Has the operatives been given the<br>relevant drawings and details to complete<br>the works?<br>Have operatives been given "SikaTack -<br>Panel System" data sheet with explanation<br>of the panel fixing process.?<br>
-
Add media
-
4. Have timber battens been cleaned and<br>degreased using Sika Cleaner 205?<br>
-
Add media
-
5. Have timber battens and Rainscreen<br>panels (back side) been primed with<br>SikaTack primer?<br>(It must be noted that subsequent materials<br>must be applied within 8 hours<br>
-
Add media
-
6. Has 3mm thick charcoal black double<br>sided Tape been applied to the primed<br>timber battens?<br>
-
Add media
-
7. Has Sika Tack panel adhesive been<br>applied to the inner most edge of the<br>double-sided tape?<br>(Note that a minimum distance of 10 mm<br>should be maintained from the tape)<br>
-
Add media
-
8. Has protection strip on the double<br>sided tape been removed?<br>
-
Add media
-
9. Have TRESPA panels been pressed<br>firmly so as to ensure full contact with<br>double sided tape.?<br>(It must be remembered that panels have to<br>be placed in position within 10 minutes<br>from the application of the adhesive)<br>
-
Add media
-
10. Are TRESPA panels positioned<br>properly?<br>(It must be remembered that panels have to<br>be positioned within the time specified for<br>bonding)<br>
-
Add media
-
11. Have TRESPA panels been correctly<br>fixed and secured to the timber battens.?<br>
-
Add media
-
12. Are TRESPA panels square and plumb?<br>
-
Add media
-
13. Are external angles, returns, and reveals<br>plumb, true and square?<br>
-
Add media
-
14. Is finished Trespa Rainscreen surface<br>within specified tolerances?<br>
-
Add media
-
15. Are TRESPA panels finished to correct<br>line and level?<br>
-
Add media
-
16. Has Insect mesh been fitted to all<br>required locations?<br>
-
Add media
-
Signed off by the Project Manager
-
Signed off by the Main Contractor representative.
-
Signed off by the Labour Only Subcontractor representative.








