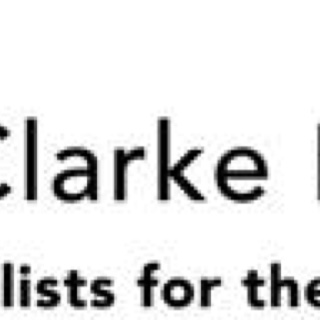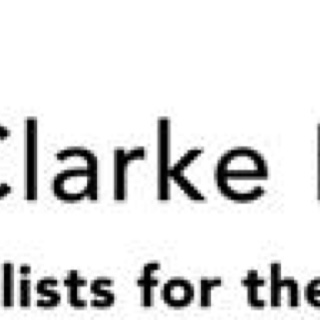Information
-
Document No.
-
Audit Title
-
Client / Site
-
Conducted on
-
Prepared by
-
Location
-
Personnel
-
Please insert construction plan drawing of the project with assigned numbers to each elevation. (See point 3 of the reporting Rules)
-
BEFORE YOU START THIS REPORT, REFERENCE MUST BE MADE TO THE PROJECT ELEVATION LAYOUT SKETCH DETAILING THE EXACT LOCATION(S) INSPECTED.
Rules of WIR and Progress Reporting:
1. All reports need to be in for the dates that have been agreed on the Reporting Schedule. PM must contact HSEQ Department if there will be a delay.
2. The elevation inspected must be clearly identified using the Elevation Layout Sketch produced by the CM of the project, clearly identifying each elevation and floor. Ideally, there should be a separate Report for each elevation, however on smaller works, a single report for more than one elevation is acceptable.
3. Each report should include a description of the type of system / works undertaken.
4. Reports should also include quality issues not caused by CF, but which impact on our works.
5. Refer to recent Supplementary Quality Reports before starting.
6. We have issued standard Detail drawings reference numbers D01, D02, and so on. These need to be referred to throughout WIR and clearly show what is required. Only “Clarke” Drawings should be followed.
7. All reports must be up-loaded to Clarkes Server or emailed to HSEQ Dept before deadline.The next report that will follow must show how the errors were rectified. If improvement was not possible, e.g.: due to soft ground/lack of access, it needs to be described/explained. The answers column still needs to be highlighted red. However, if the error was rectified the section should be changed to green. The comment section is to be used for explanations of how and when error was rectified.
8. If project manager has found an error during the assessment, it must be noted and fixed before consecutive stages of works progresses, eg: CP board cannot start before Metsec sub frame is properly fixed. Quality Control Manager cannot accept the next WIR report until everything is fixed and up to date on the previous report. This is to make sure that all errors are corrected, and there are no error omissions.
9. Reports need to be genuine and relevant.
10. It is important that reports always have any delay events recorded.
11. All completed reports must be sent to head office, client and subcontractor. -
The most recent Drawing Issue Sheet must be displayed where all site personnel can see it.
-
Has the appointed sub-contractor read, understood and been given a copy of relevant parts of WIR?<br>
-
Elevations assessed & works completed
-
Add media
-
Completed by subcontractors.
Acceptance criteria/ Rules of Proper Workmanship 1. No work to be performed unless environmental conditions are as specified in therms of temperature, humidity and wind exposure. 2. Mixing time and proportions must be correct as per specification. 3. Safe systems of work must be enforced for working at height.
Pre start checks.
-
1. Are condition, access safe?<br>
-
Add media
-
2. Is substrate dry , clean and free from defects.?<br>
-
Add media
-
3. Has the operative been given the relevant and up to date drawings and details to complete the works.?<br><br>
-
Add media
-
1. Has the inspection of the Metsec & CP Board been done in the presents of Main Contractor representative.(Façade manager)<br>
-
Add media
-
2. Has the EPDM been fitted properly at CP board and concrete interfaces?<br><br>
-
Add media
-
3. Has the correct and specified breather membrane been installed?<br>
-
Add media
-
4. Has the breather membrane been dressed out and over horizontal flashings / pods, taped and sealed?<br>
-
Add media
-
5. Has breather membrane been taped fully at vertical joints and overlapped 300mm at horizontal joints?<br>
-
Add media
-
6. Has the breather membrane been taped to and around all openings protrusions, as specified on the Reference Drawing D 03 (see MClarke reference booklet)<br>
-
Add media
-
7. Has interface between Roofing Membrane & Breather Membrane been sealed with Dafa tape?<br>
-
Add media
-
8. Has Spray bar test been done ? (Note: To be carried out after breather membrane is installed, and before cladding and internal plaster board is installed - 5% of cladded area and two areas as minimum. It must be done in accordance with specification requirements and CWCT.)<br>
-
Add media
Support frame fitted into metsec through CP Boards (Metsec & CP Board by others)
-
1. Have specified support been fitted at specified locations so as to allow correct helping hand brackets fixing.?<br>
-
Add media
-
2. Has insulation been fitted behind the top hats (20mm)?<br>
-
Add media
-
3. Has steel support sections been fitted at the base of the system?<br>
-
Add media
-
4. Have there been at least 10mm (expansion) gap been left between each length of horizontal box section ? (This is to allow thermal expansion)<br>
-
Add media
-
5. Have helping hand brackets been installed in accordance with the sub frame layout drawings?<br>
-
Add media
-
6. Have specified brackets with thermal pads been fitted to the horizontal box sections at 600 mm fixing centres ? <br>
-
Add media
-
7. Have helping hand brackets been fixed to the horizontal box section with specified fixings.?<br>
-
Add media
-
8. Has there been specified number of brackets per rail length used?<br><br><br><br>* 0 - 1.55m long rail requires 1 double fixed points bracket & 1 single floating point bracket.<br>* 1.55m - 2.15 m rail requires 2 double fixed point brackets & 1 floating single bracket.<br>* 2.15m - 3 m rail requires 2 double fixed point brackets & 2 floating point single brackets.<br>* 3m - 3.85 m rail requires 2 double fixed point brackets & 3 floating point single brackets.<br><br><br><br>*1.55m - 2.15m <br>
-
Add media
-
9. Have L/T shape rails been fitted to the brackets through the specified holes so as to create fixed and floating fixing points if and where required?<br><br><br><br><br>
-
Add media
-
10. Have rails been set in accordance with deflection point locations?<br>
-
Add media
-
11. Have rails been set with string line?<br>
-
Add media
-
12. Has the Project Manager checked the level with string line or laser?<br>
-
Add media
-
13. Have correct type and number of fixings been used on brackets? <br>
-
Add media
-
14. Has there been at least 10mm gap left between the rails ?<br>
-
Add media
-
15. Is the top and bottom of the rails overhanging no more than it is indicated on the rail setting drawing?<br>
-
Add media
-
16.Has there been maintained gap in rails along the horizontal movement joints?<br>
-
Add media
-
17. Has insect mesh been fitted the way to allow the predicted frame movement? (Insect mesh to fixed to one side of the movement gap)<br>
-
Add media
Insulation between brackets.
-
1. Has there been correct insulation type and thickness installed?<br>
-
Add media
-
2. Has proper pattern of mechanical fixing been used, have fire pins been installed minimum one per board ?.(Reference, see Figure 7, M.Clarke Guidance Booklet.)<br>
-
Add media
-
3. Has insulation been fitted as tight as possible, has silver tape been applied as per specification/detailed drawings? (The preferable solution is to use expanding foam between the boards joints)<br>
-
Add media
-
4. Have all outlets, brackets, vents, edges of insulation boards, joints etc. been taped up with silver tape?<br>
-
Add media
-
5. Have horizontal Intumescent Firebreaks been fitted properly? (proper spikes been used, fitted at proper distance from the inner surface of the cladding panels)<br>
-
Add media
-
6. Have vertical fire breaks been fitted in the specified locations and with recommended fixings?<br>
-
Add media
-
7. Have 1.2 mm cavity trays been fitted over firebreaks?<br>
-
Add media
Inspection result.
-
Hold point - Is it okay to proceed?<br>
-
Signed off by the subcontractor's representative.
-
Signed off by the Project Manager.
Marley Eternit Equitone Natura Cladding.
-
1. Have Equitone astro rivets, recommended by manufacturer tools and materials been used.?<br>
-
Add media
-
2. Have panels been predrilled with 11mm Equitone recommended drill bits?<br><br>
-
Add media
-
3. Have panels been predrilled in correct location (as per specification and/or detailed drawings)? <br><br><br><br><br>
-
Add media
-
4. Has the foam tape been placed on the vertical aluminium profiles as specified in manual/specification? (see Equitone manual/specification)<br><br>
-
Add media
-
5. Have the panels been positioned on the temporary rails before fixing?<br><br>
-
Add media
-
6. Have Luko translucent liquid been applied to the cut edges of the equitone natura panels?<br><br>
-
Add media
-
7. Have specified external corner profiles been fitted? (It must be remembered that corner profile must not be fixed to two vertical support frames across the expansion gaps as this could damage the profiles and panels.)<br><br>
-
Add media
-
8. Have horizontal Birds Beak profiles been fixed to all horizontal joints, Have fixings been used at specified centres?<br><br><br>
-
Add media
-
9. Have proper spacer been used to maintain correct position of the panels.?(TBC)<br><br><br>
-
Add media
-
10. Have holes in the rails been drilled with Equitone centralising tool and drill bit of 4.9 mm diameter?<br><br><br>
-
Add media
-
11. Have Asto-rivets and Astro-rivets Sleeves been used in fixing fixed point(2no. of rivets per each panel)? <br>(IT must be remembered that each panel have to be fixed first by fixing 2 no's of fixing points, and then gliding points fixings)<br><br><br><br>
-
Add media
-
12. Have Astro-rivets without sleeves been used to fix all other gliding fixings points?<br><br><br><br>
-
Add media
-
13. Have all fixings been located at determined locations as per drawing/wind load calculations?<br><br><br>
-
Add media
Inspection Results
-
Site notes.
-
Add media
-
Signed off by the subcontractor's representative.
-
Signed off by the Project Manager
-
Should you have any enquiries regarding this inspection report please contact M Clarke & Sons on 02825822500.








