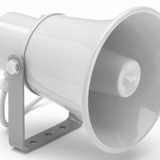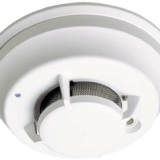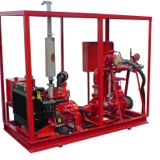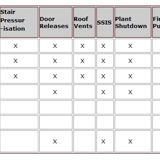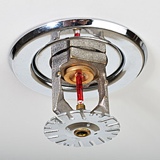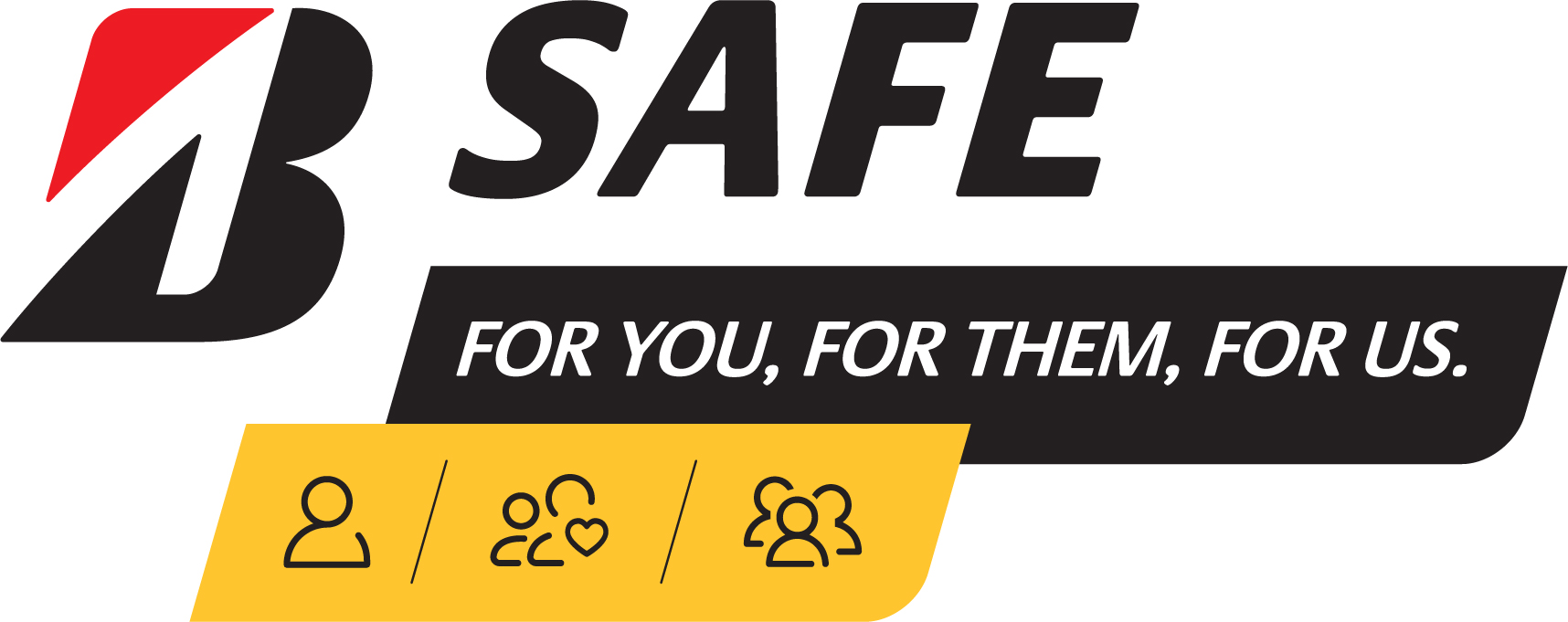Information
-
Document No.
-
Audit Title
-
Client / Site
-
Conducted on
-
Prepared by
-
Location
-
Personnel
-
This template was created by Fire Safety Australia, please visit www.firesafetyaustralia.com.au
http://www.firesafetyaustralia.com.au
Building elements required to satisfy prescribed fire-resistance levels
-
Compliant to Parts C & D1.12?
Materials and assemblies required to satisfy prescribed fire hazard properties
-
Compliant to Parts C1.10, C1.10a & Spec A2.4?
Element required to be non-combustible, provide fire-protection, compartment action or separation
-
Compliant to Parts C2.5 to 2.14, C3.3, C3.11, D1.7, D1.8, E1.3 & G3.4?
Wall wetting sprinklers
-
Compliant to Parts C3.4, C3.8, C3.11, D1.7, D1.8 & G3.8?
Fire doors
-
Compliant to Parts C2.12 to D2.13, C3.4 to C3.8, C3.10, C3.11, D1.7, D1.8 & D1.12?
Fire windows
-
Compliant to Parts C3.4, C3.8, C3.11, D1.7 & D1.8?
Fire shutters
-
Compliant to Parts C3.4, C3.5, D1.7 & D1.8?
Solid core doors
-
Compliant to Part C3.11?
Fire-protection at service penetrations
-
Compliant to Parts C3.12, C3.13 & C3.15?
Fire-protection associated with construction joints, spaces at the like
-
Compliant to Part C3.16?
Smoke doors
-
Compliant to Spec C2.5 & D2.6?
Proscenium walls (fire curtains)
-
Compliant to Part H1.3?
Exits (including fire-isolated stairways and ramps, stair treads, balustrades and hand rails associated with exits, and fire-isolated passageways)
-
Compliant to Parts D2.2, D2.3, D2.8 to D2.11, D2.13, D2.16, D2.17 & D2.23?
Smoke lobbies to fire isolated exits
-
Compliant to Parts D1.7 & D2.6?
Open access ramps or balconies for fire-isolated exits
-
Compliant to Part D2.5?
SIGN OFF:
-
Site Contact Name & Signature:
-
Technician Name & Signature:










