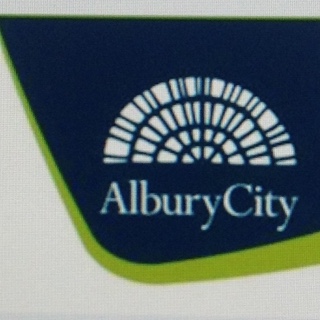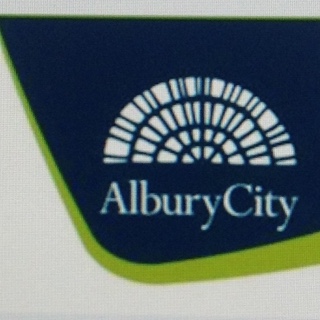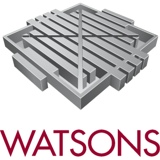Information
-
Plumbing Inspection - Sewer & Sub Drains
-
Conducted on:
-
Prepared by:
-
Address:
-
Plumbing Approval Number:
-
Inspection Notes:
-
Has a Plumbing Approval been issued?
-
Notice of work received?
-
Is the location of fixtures as per the approved plans?
-
Is drainage within property boundaries?
-
Are approved materials being used?
-
Is the bedding of suitable granular material?
-
Check fall is 1:60 or 16mm per metre.
-
Check pipe work under pressure. Static water or 14 kph air pressure?
-
Sufficient openings for rodding?
-
Is an overflow relief gully installed?
-
Maximum length unvented branches < 10 metres.
-
Has additional venting been added where > two WC's are located on an unvented line?
-
Ensure floor waste traps are 80mm above the top of any soil line into which it joins.
-
Check the inspection shaft / boundary trap is clear of Councils easements.
-
Check shower sub drains are correctly installed.
-
Ensure that the inspection opening and branch line to WC is plumbed direct to the fixture.
-
Are vertical bends / floor wastes etc supported by concrete?
-
Check clean out is installed on the main line?
Inspection Outcome
-
Inspection Result









