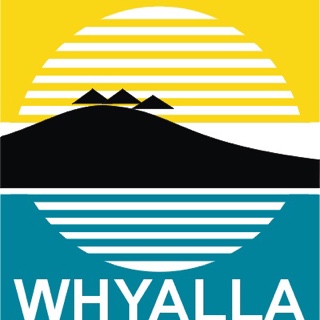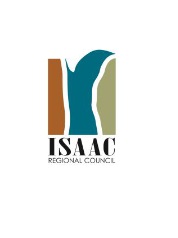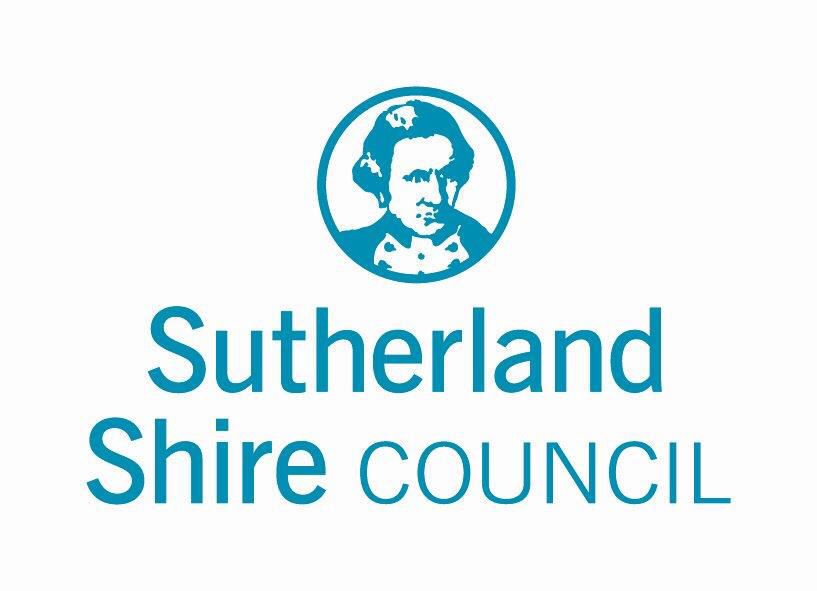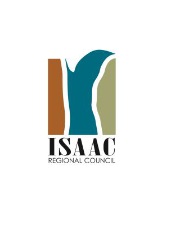Information
-
Building Inspection - Footings / Excavation
-
Conducted on:
-
Prepared by:
-
Address:
-
Construction Certificate / Complying Development Certificate Number:
-
Inspection Notes:
-
Correct location of the proposal? (setbacks correct)
-
Have all conditions of consent been complied with?
-
Configuration of foundation matches approved plans?
-
Beams and components of the footing system are the correct size?
-
Footings are bedded into solid natural ground?
-
Are there any "soft spots" in the foundation?
-
Where footings are being inspected is the correct reinforcing material being used?
-
Where on a flat site the base of the footings are generally level (slope not to exceed 1:40)
-
Where on a sloping site the angle of the footing does not exceed more than 1:10
-
Will the finished height of the slab be in accordance with the approved plans?
-
If sewer/water mains are in close proximity to the footings are the footings at a depth that will not impose any additional pressure to the mains?
-
If sewer and sub-drains are in close proximity to the trenches are the trenches at a depth that will not inflict pressure to these pipes?
Inspection Outcome
-
Inspection Result













