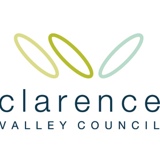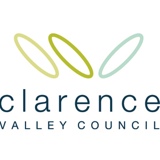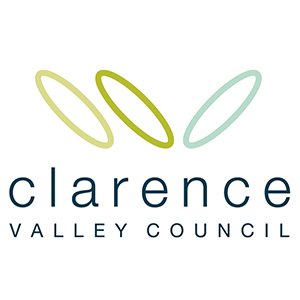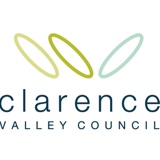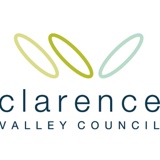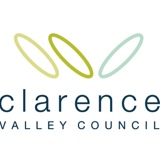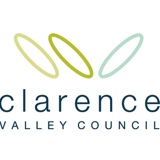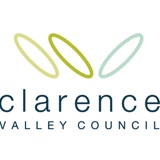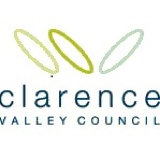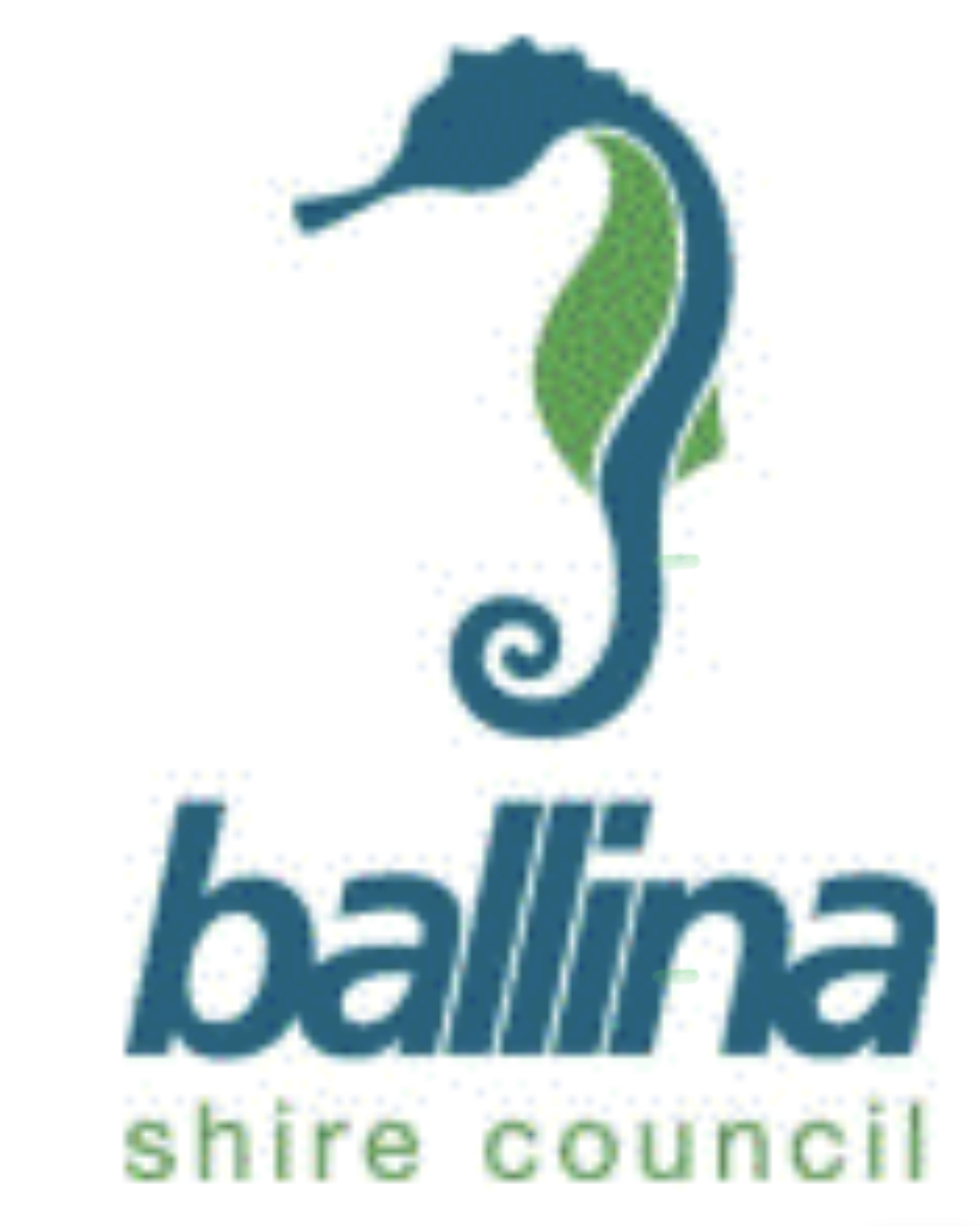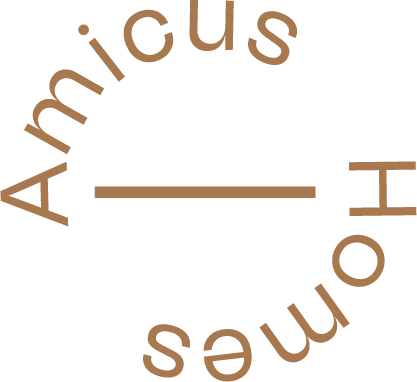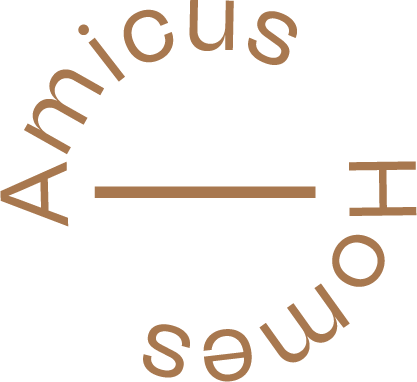Information
-
Document No.
-
Audit Title
-
Client / Site
-
Conducted on
-
Prepared by
-
Location
-
Personnel
-
Date & Time:
-
Application No:
-
Address:
-
LOT No: DP No:
-
The work inspected:
-
Council Officer:
-
"Yes" denotes compliance
"No" denotes non-conformance with BCA or Council requirements
"N/A" denotes not applicable -
SITE CONTROLS - General
-
SC01 - Builders sign erected
-
SC02 - PCA sign erected
-
SC03 - Toilet on site
-
SC04 - Sedimentation controls in place & appropriate
-
SC05 - Single site access managed
-
SITE CONTROLS - Earthworks
-
SC05 - Unprotected cut battered correctly (<2m H:L)
-
SC06 - Unprotected fill battered correctly (<2m H:L)
-
SC07 - Excavation >3m from neighbors buildings
-
SC08 - Excavations DO NOT effect adjacent structures
-
SITE CONTROLS - Consent conditions & previous infnections
-
SC09 - DA conditions complied with
-
SC10 - Previous inspections instructions complied with
-
ROUGH INS - Pipework
-
RI01 - Copper pipes to be electrically isolated
-
RI02 - Copper pipes - Hot & Cold DO NOT touch
-
RI03 - Plastic pipes - have long radii, supported regularly, cut-outs insulated
-
RI04 - Pipes DO NOT breach cavity
-
RI05 - Pipes in or under slabs ARE in a conduit
-
RI06 - Pipes protected at sharp edges
-
RI07 - Approved fittings used
-
RI08 - Rainwater lines labeled
-
RI09 - Cold water tap on left, Hot on right
-
RI10 - Plumbing located as per approved drawing
-
RI11 - System pressure tested successfully
-
RI12
-
RI13
-
ROUGH IN - Supply
-
RI14 - Water supply line 20mm min < 30m run else 25mm
-
RI15 - Backflow device installed
-
RI16 - 1/2 cold water line max run 3m for one fixture only
-
RI17 - 3/4" supply line to hot water service
-
RI18 - Hot water supply min 5/8' to first tee & min1m copper
-
RI19
-
RI20
-
RI21
-
ROUGH INS - Other
-
RI22 - Provide Application for plumbing Permit
-
RI23 - Provide Work-As-Executed plans
-
Other instructions & notes:
