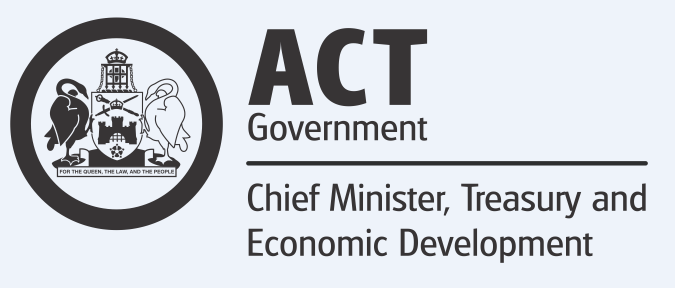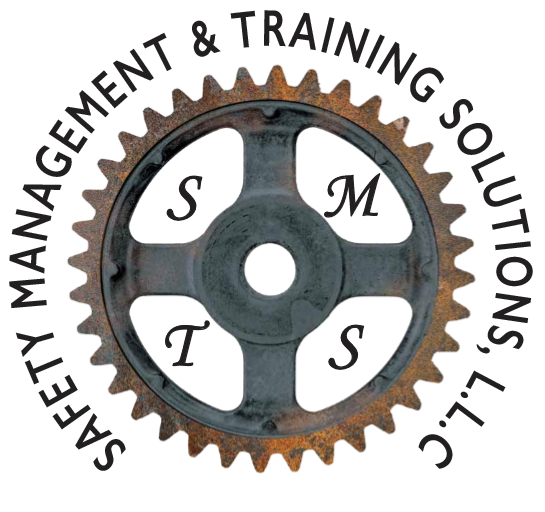Information
-
Document No.
-
Audit Title
-
Client / Site
-
Conducted on
-
Prepared by
-
Location
-
Personnel
-
Date & Time:
-
Application No:
-
Address:
-
Lot No: DP No:
-
The work inspected:
-
NOT Satisfactory: Re-inspection required:
-
Council Officer:
-
"Yes" denotes compliance
"No" denotes non-conformance
"N/A" denotes not applicable -
SITE CONTROLS - General
-
SC01 - Form 71 PCA appointment received
-
SC02 - PCA sign erected / Builders sign erected
-
SC03 - Damage to Council's asset(s)
-
SC04 - Water meter on site
-
SC05 - Toilet on site
-
SC06 - Sedimentation controls in place & appropriate
-
SC07 - Single site access managed
-
SITE CONTROLS - Earthworks
-
SC05 - Unprotected cut battered correctly (<2m H:L)
-
SC06 - Unprotected fill battered correctly (<2m H:L)
-
SC07 - Excavation >3m from neighbour's buildings
-
SC08 - Excavations DO NOT effect adjacent structures
-
SITE CONTROLS - Consent conditions & previous inspections
-
SC09 - DA conditions complied with
-
SC10 - Previous inspection instructions complied with
-
PIERS, FOOTING & SLABS - Area inspected.
"F" denotes full inspection
"P" denotes part inspection -
PS01 - PIERS : Area inspected
-
PS02 - FOOTINGS : Area inspected
-
PS03 - SLABS : Area inspected
-
PS04 - Site installation as per design
-
PS05 -
-
PIERS, FOOTING & SLABS - Piers
-
PS06 - Piers correctly sited (boundaries & structures)
-
PS07 - Piers completed as per plan (MM area & depth)
-
PS08 - Piers cleaned out, compacted, no water
-
PS09 - Piers founded in natural ground level
-
PS10 - Steel / anchors installed as per plan
-
PS11 - Concrete grade as per plan
-
PS12
-
PIERS, FOOTING & SLABS - Footings
-
PS14 - Footings correctly sited (boundaries & structures)
-
PS15 - Footings completed as per plan (depth and width)
-
PS16 - Footings cleaned out, compacted, pipes protected, no water
-
PS17 - Steel installed as per plan
-
PS18 - Sufficient overlap on corner bars / transitions
-
PS19 - Starter bars placed as per plan
-
PS20 - Concrete coverage of steel as per plan
-
PS21 - Concrete grade as per plan
-
PS22 - Trimming bars okay
-
PS23 - Footing type as per plan
-
PS24
-
PIERS, FOOTING & SLABS - Slabs
-
PS25 - Slab/s correctly sited (boundaries & structures)
-
PS26 - Slab/s completed as per plan (dimensions)
-
PS27 - Slab area cleaned out, compacted, pipes protected, no water
-
PS28 - Membrane placed correctly, not damaged, taped overlapped
-
PS29 - Steel installed as per plan
-
PS30 - Bar chairs placed correctly
-
PS31 - Steel ties sufficient
-
PS32 - Sufficient overlap on corner bars / transitions
-
PS33 - Internal corner reinforcing placed (BCA 3.2, 5.3b)
-
PS34 - Starter bars placed as per plan
-
PS35 - Concrete coverage of steel as per plan (min)
-
PS36 - Concrete grade as per plan
-
PS37 - Termite protection as required
-
PS38 - Engineer's amended plan required prior to pour
-
PS39 - Amended engineer's plan required but okay to pour
-
P540 - Certificate required for:
-
Additional comments:





















